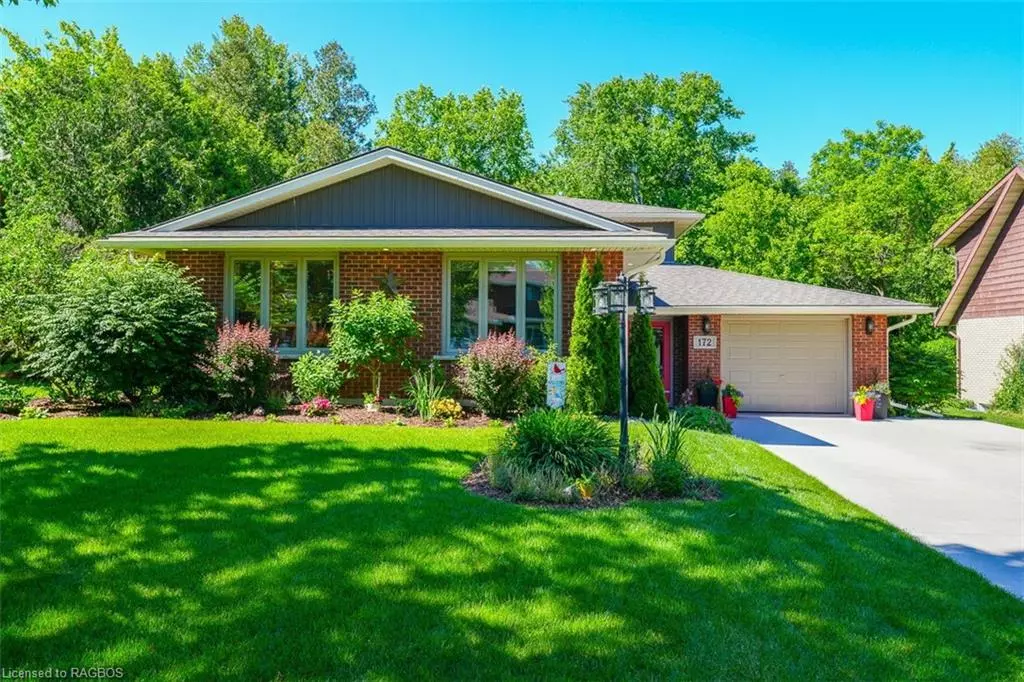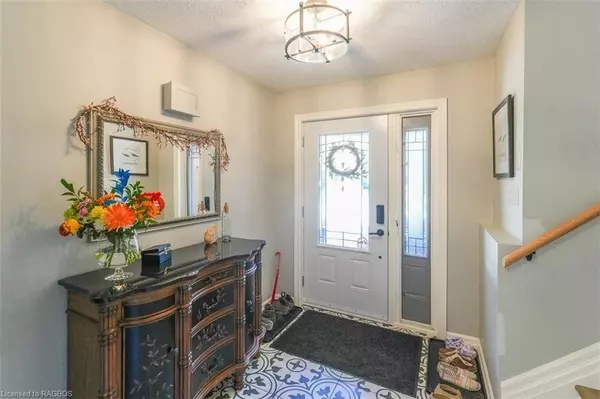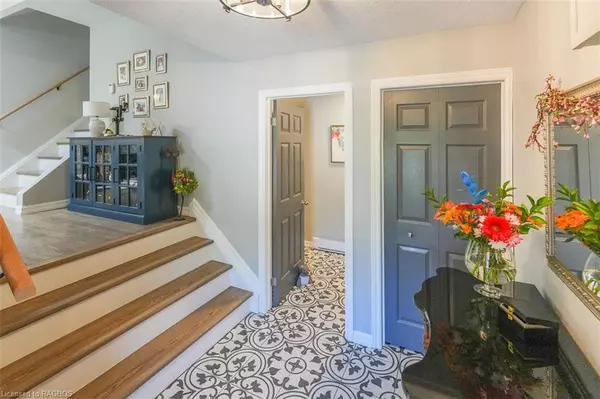$735,000
$899,900
18.3%For more information regarding the value of a property, please contact us for a free consultation.
172 Lord Elgin Place Saugeen Shores, ON N0H 2C0
5 Beds
2 Baths
2,309 SqFt
Key Details
Sold Price $735,000
Property Type Single Family Home
Sub Type Single Family Residence
Listing Status Sold
Purchase Type For Sale
Square Footage 2,309 sqft
Price per Sqft $318
MLS Listing ID 40628114
Sold Date 09/11/24
Style Backsplit
Bedrooms 5
Full Baths 2
Abv Grd Liv Area 2,309
Originating Board Grey Bruce Owen Sound
Year Built 1982
Annual Tax Amount $5,018
Property Description
Amazing location matched with an exquisite home! On a quiet cul de sac, close to the the main beach and yacht club in Port Elgin this house is a must see! The moment you take in the curb appeal and manicured landscape you'll be drawn to see inside this beautiful home. Walk in the front door to a welcoming entryway leading you up to the spectacular main floor. This open concept living, dining and chefs kitchen is an entertainer's dream. With unique sun tunnels and vaulted ceiling you'll be impressed by every detail. The kitchen design is ideal for cooking and family get togethers. The cupboards and layout are ideal for even the most particular individual. Down a few steps there is a large and elegant family room with gas fireplace and walk out to the backyard. There is also a bright big bedroom, main floor laundry, and three piece bath. Upstairs there is a spacious primary with walk in closet leading into a five piece bath. Two more bedrooms complete the upstairs. The house also has a large basement ready to finish if you are in need of more living space. The backyard is a showstopper! It has been carefully designed with outdoor living at the forefront; the large firepit simply invites you to sit down and relax. This home combines proximity to the beach with a quiet and luxurious lifestyle.
Location
Province ON
County Bruce
Area 4 - Saugeen Shores
Zoning R1
Direction Take Market St. to Geddes St. then to Port Elgin Place. OR from Southampton, take Highway 21 south, turn right onto Concession 10, left to North Shore Road, left to McVicar St, left to Geddes St, right onto Lord Elgin Place.
Rooms
Basement Full, Partially Finished
Kitchen 1
Interior
Interior Features Built-In Appliances, Ceiling Fan(s)
Heating Heat Pump
Cooling Ductless
Fireplaces Number 2
Fireplaces Type Gas
Fireplace Yes
Appliance Bar Fridge, Water Heater Owned, Dishwasher, Dryer, Gas Stove, Hot Water Tank Owned, Microwave, Refrigerator, Washer, Wine Cooler
Exterior
Garage Attached Garage, Concrete
Garage Spaces 1.0
Waterfront No
Roof Type Asphalt Shing
Lot Frontage 75.0
Lot Depth 131.47
Garage Yes
Building
Lot Description Urban, Beach, City Lot, Hospital, Landscaped, Marina, Quiet Area, Schools, Shopping Nearby
Faces Take Market St. to Geddes St. then to Port Elgin Place. OR from Southampton, take Highway 21 south, turn right onto Concession 10, left to North Shore Road, left to McVicar St, left to Geddes St, right onto Lord Elgin Place.
Foundation Block
Sewer Sewer (Municipal)
Water Municipal-Metered
Architectural Style Backsplit
Structure Type Vinyl Siding
New Construction No
Schools
Elementary Schools Northport Elementary, Saugeen District, St Joseph'S
High Schools Saugeen District, St. Mary'S
Others
Senior Community false
Tax ID 332680192
Ownership Freehold/None
Read Less
Want to know what your home might be worth? Contact us for a FREE valuation!

Our team is ready to help you sell your home for the highest possible price ASAP

GET MORE INFORMATION





