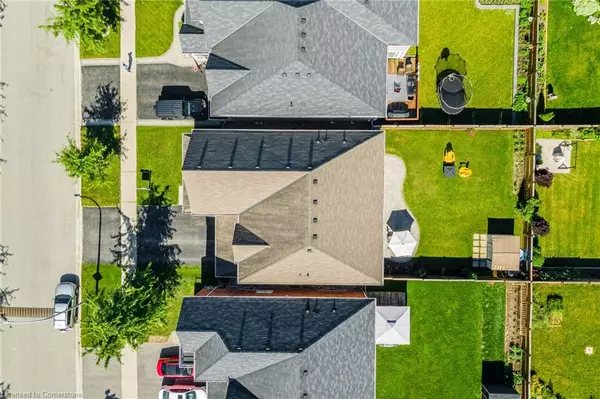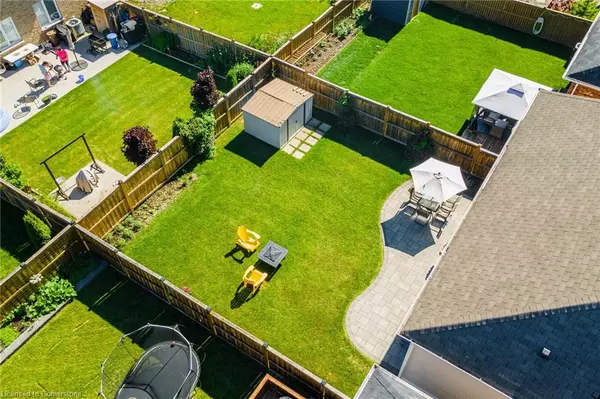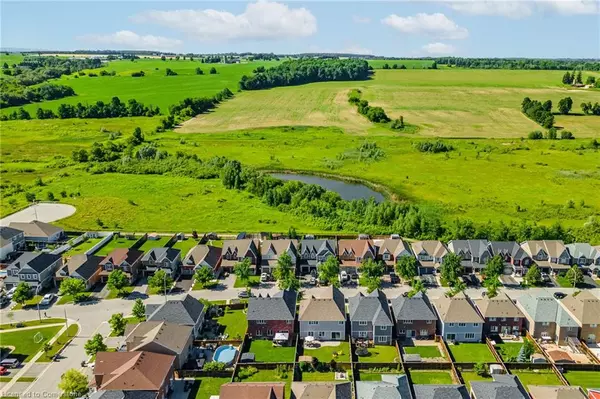$987,500
$999,999
1.2%For more information regarding the value of a property, please contact us for a free consultation.
149 Shephard Avenue Alliston, ON L9R 0J8
5 Beds
5 Baths
3,156 SqFt
Key Details
Sold Price $987,500
Property Type Single Family Home
Sub Type Single Family Residence
Listing Status Sold
Purchase Type For Sale
Square Footage 3,156 sqft
Price per Sqft $312
MLS Listing ID 40629417
Sold Date 09/11/24
Style Two Story
Bedrooms 5
Full Baths 4
Half Baths 1
Abv Grd Liv Area 3,156
Originating Board Mississauga
Year Built 2012
Annual Tax Amount $5,126
Property Description
Step into the charm of 149 Shephard Avenue, a breathtaking 2-storey home nestled in the highly coveted Alliston neighbourhood. This beautiful property boasts hardwood flooring throughout both the main and second floors, offering a seamless and sophisticated living space.The main floor is a chef's dream, featuring an eat-in kitchen with granite counters, an island, stainless steel appliances, and ceramic flooring. Enjoy easy access to the fully fenced rear yard, perfect for outdoor gatherings on the stone patio, installed just two years ago. The main floor also includes an elegant living/dining room, a cozy family room with a gas fireplace, and a convenient laundry room with direct access to the garage.Upstairs, retreat to the spacious primary suite, complete with a luxurious 5-piece ensuite and his-and-her walk-in closets. The second bedroom boasts its own 4-piece ensuite, while two additional well-appointed bedrooms provide ample space for family and guests.The finished basement is ideal for multi-generational living, offering an in-law suite with a full kitchen, living area, 3-piece bathroom, and a den currently used as a bedroom, all with stylish laminate flooring throughout.Located close to schools, parks, and all amenities, This property is the ultimate family home in a prime location. Seize the opportunity to make this exquisite property your own! Rental Items: 2 Reverse Osmosis systems, HWT & water softener
Location
Province ON
County Simcoe County
Area New Tecumseth
Zoning Res
Direction Shephard Ave /Boyne St
Rooms
Basement Full, Finished
Kitchen 2
Interior
Interior Features Accessory Apartment, In-Law Floorplan
Heating Forced Air, Natural Gas
Cooling Central Air
Fireplaces Number 1
Fireplaces Type Gas
Fireplace Yes
Window Features Window Coverings
Appliance Oven, Water Purifier, Water Softener, Built-in Microwave, Dishwasher, Dryer, Range Hood, Refrigerator, Stove, Washer
Laundry Laundry Room, Lower Level, Main Level
Exterior
Exterior Feature Landscaped
Parking Features Attached Garage, Garage Door Opener, Asphalt
Garage Spaces 2.0
Roof Type Asphalt Shing
Porch Patio, Porch
Lot Frontage 45.13
Lot Depth 113.24
Garage Yes
Building
Lot Description Urban, Hospital, Landscaped, Park, Place of Worship, Rec./Community Centre, Schools, Shopping Nearby
Faces Shephard Ave /Boyne St
Foundation Poured Concrete
Sewer Sewer (Municipal)
Water Municipal
Architectural Style Two Story
Structure Type Vinyl Siding
New Construction No
Others
Senior Community false
Tax ID 581230810
Ownership Freehold/None
Read Less
Want to know what your home might be worth? Contact us for a FREE valuation!

Our team is ready to help you sell your home for the highest possible price ASAP

GET MORE INFORMATION





