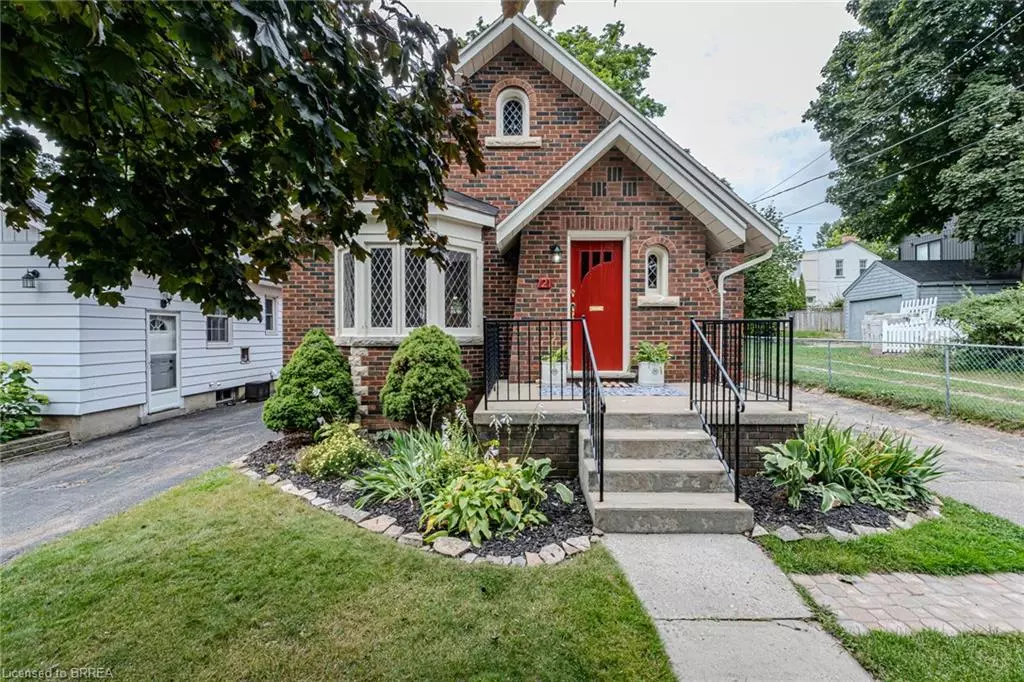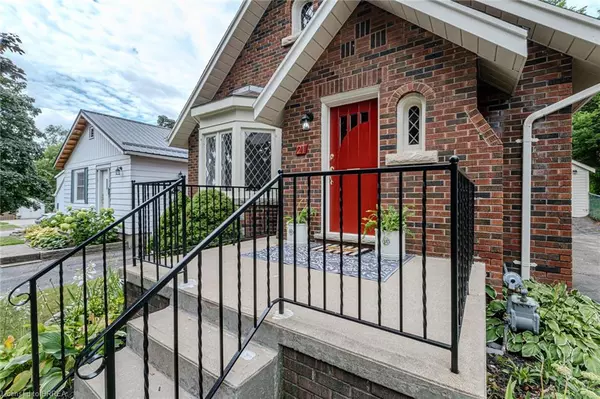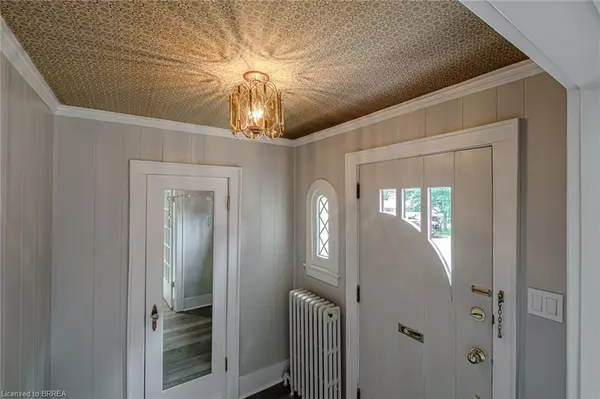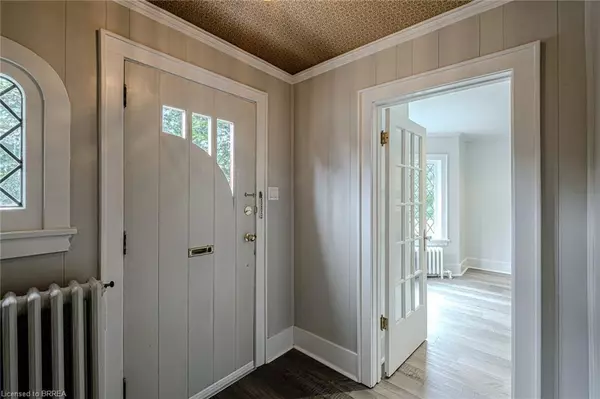$574,900
$574,900
For more information regarding the value of a property, please contact us for a free consultation.
21 Devonshire Avenue Brantford, ON N3T 5C1
2 Beds
1 Bath
931 SqFt
Key Details
Sold Price $574,900
Property Type Single Family Home
Sub Type Single Family Residence
Listing Status Sold
Purchase Type For Sale
Square Footage 931 sqft
Price per Sqft $617
MLS Listing ID 40640677
Sold Date 09/10/24
Style Bungalow
Bedrooms 2
Full Baths 1
Abv Grd Liv Area 931
Originating Board Brantford
Year Built 1937
Annual Tax Amount $2,911
Property Description
Welcome to this enchanting brick bungalow nestled on a serene street in Lansdowne, just around the corner from the picturesque Lincoln Square Park. This charming 2-bedroom, 1-bath home seamlessly blends modern updates with timeless character. Step inside to discover the elegance of luxury vinyl flooring throughout, complementing the open-concept living space. A cozy gas fireplace adds warmth to the living area, while the leaded Tudor-style windows and brass hardware with crystal doorknobs preserve the home’s classic appeal. The heart of the home is the beautifully renovated kitchen, featuring gleaming quartz counters, a convenient breakfast bar, and soft-close doors. New stainless steel appliances, included with the home, enhance the space, making it perfect for both everyday living and entertaining. Enjoy the outdoors with proximity to the Grand River, Brantford Trails, Brantford Golf & Country Club, and Glenhyrst Gardens—ideal for nature enthusiasts and those seeking recreational activities. Additional highlights include a detached garage, new 200 Amp electrical service with circuit breakers, and easy access to shopping, parks, and schools, with convenient proximity to highways. This lovely bungalow offers the perfect blend of modern convenience and classic charm in a highly desirable neighbourhood.
Location
Province ON
County Brantford
Area 2028 - Henderson/Holmedale
Zoning R1C
Direction Dufferin Ave. to Morrell St., right on Lincoln Ave., left on Devonshire Ave.
Rooms
Basement Full, Unfinished
Kitchen 1
Interior
Heating Gas Hot Water, Radiant
Cooling Ductless, Wall Unit(s)
Fireplaces Number 1
Fireplace Yes
Appliance Water Heater, Dishwasher, Range Hood, Refrigerator, Stove
Exterior
Garage Detached Garage, Asphalt
Garage Spaces 1.0
Roof Type Asphalt Shing
Lot Frontage 40.0
Garage Yes
Building
Lot Description Urban, Rectangular, Near Golf Course, Park, Playground Nearby, Public Transit, Quiet Area, Schools, Shopping Nearby, Trails
Faces Dufferin Ave. to Morrell St., right on Lincoln Ave., left on Devonshire Ave.
Foundation Concrete Perimeter
Sewer Sewer (Municipal)
Water Municipal-Metered
Architectural Style Bungalow
New Construction No
Schools
Elementary Schools Lansdowne P.S.; Christ The King
High Schools B.C.I. & V.S.; St. John'S College
Others
Senior Community false
Tax ID 321530062
Ownership Freehold/None
Read Less
Want to know what your home might be worth? Contact us for a FREE valuation!

Our team is ready to help you sell your home for the highest possible price ASAP

GET MORE INFORMATION





