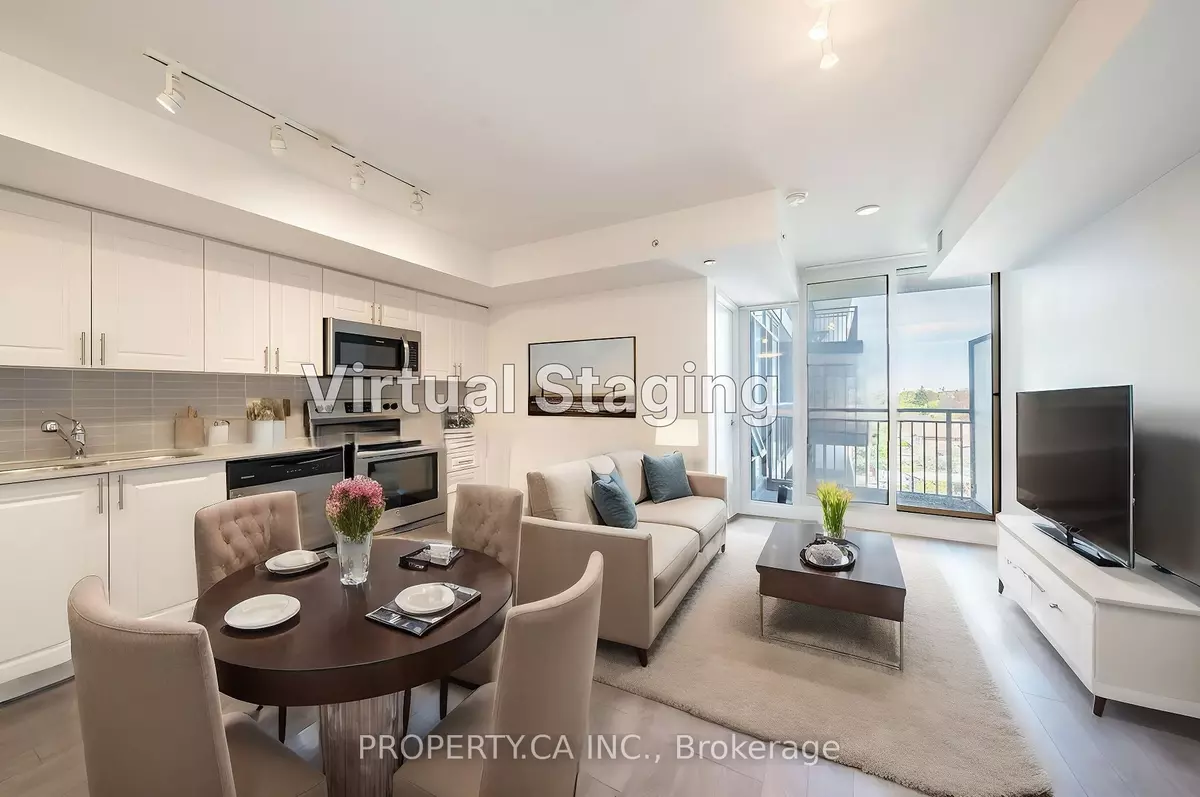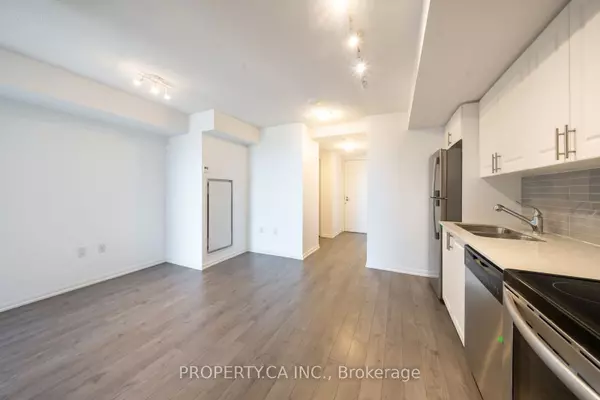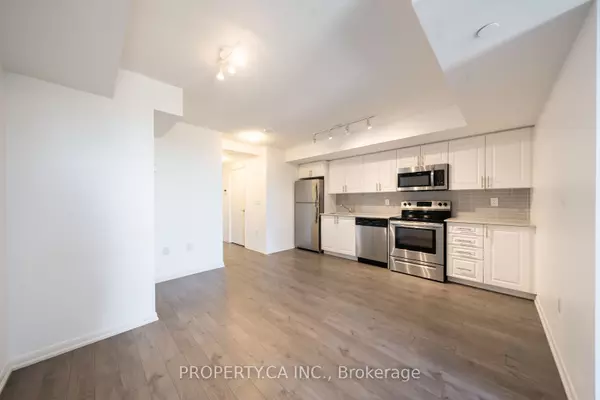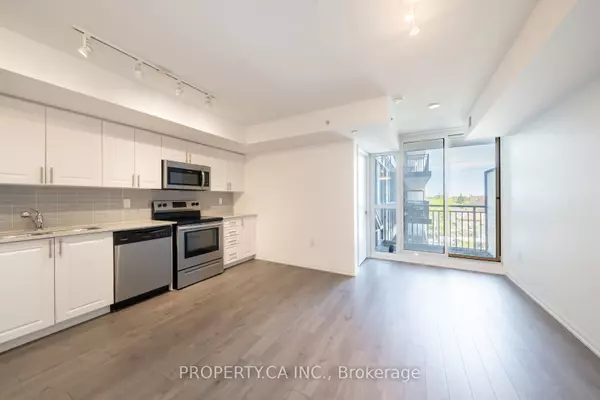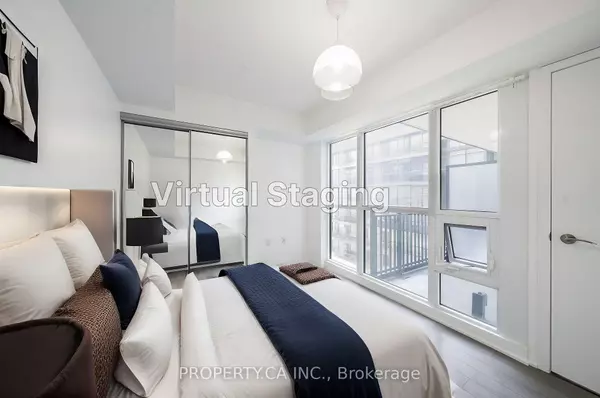$470,000
$479,000
1.9%For more information regarding the value of a property, please contact us for a free consultation.
3091 Dufferin AVE #514 Toronto W04, ON M6A 0C4
1 Bed
1 Bath
Key Details
Sold Price $470,000
Property Type Condo
Sub Type Condo Apartment
Listing Status Sold
Purchase Type For Sale
Approx. Sqft 500-599
Subdivision Yorkdale-Glen Park
MLS Listing ID W9250004
Sold Date 10/18/24
Style Apartment
Bedrooms 1
HOA Fees $518
Annual Tax Amount $2,045
Tax Year 2023
Property Sub-Type Condo Apartment
Property Description
Welcome to 1-Bedroom Luxury Suite In Treviso Iii! inspired by the charming town of Treviso in Italy! Spacious & Bright Unit Set For Modern Lifestyle! Offers Designer Features Including Chic Kitchen With Upgraded Full-Size Stainless Steel Appliances, Granite Countertops, Sleek Backsplash; creating a stylish culinary space. Sun-filled Layout With Open Concept Living Room. Indulge in the unparalleled club level amenities, which include a well-equipped gym and sauna, a game room, a lounge bar, a theatre, a rooftop pool, hot tub and a party room. The attentive 24-hour concierge and security service ensure your peace of mind and convenience. Situated mere steps away from Yorkdale Mall. Explore a myriad of dining options, indulge in retail therapy at nearby stores, including Costco and Home Depot, and easily access public transit, subway stations, and Highway 401. Include locker and Parking
Location
Province ON
County Toronto
Community Yorkdale-Glen Park
Area Toronto
Rooms
Family Room No
Basement None
Kitchen 1
Interior
Interior Features Other
Cooling Central Air
Laundry Ensuite
Exterior
Parking Features Underground
Garage Spaces 1.0
Amenities Available Concierge, Gym, Visitor Parking, Media Room, Outdoor Pool, Party Room/Meeting Room
Exposure North
Total Parking Spaces 1
Building
Locker Owned
Others
Security Features None
Pets Allowed Restricted
Read Less
Want to know what your home might be worth? Contact us for a FREE valuation!

Our team is ready to help you sell your home for the highest possible price ASAP
GET MORE INFORMATION

