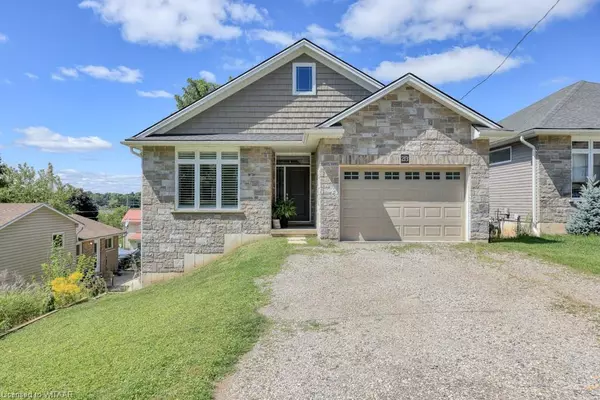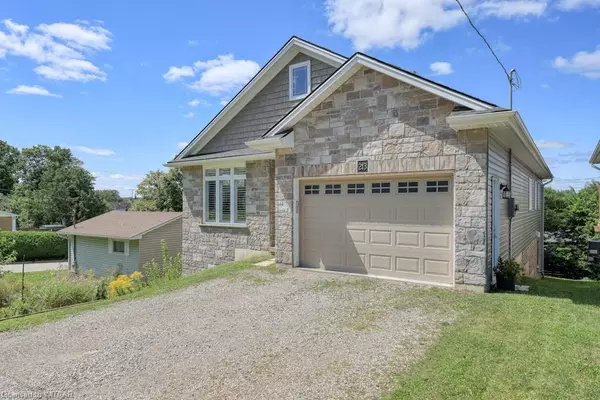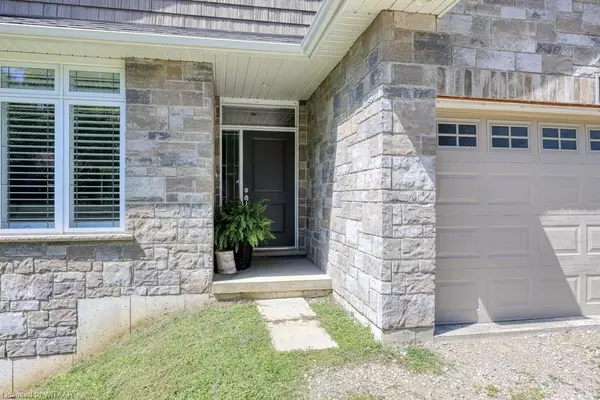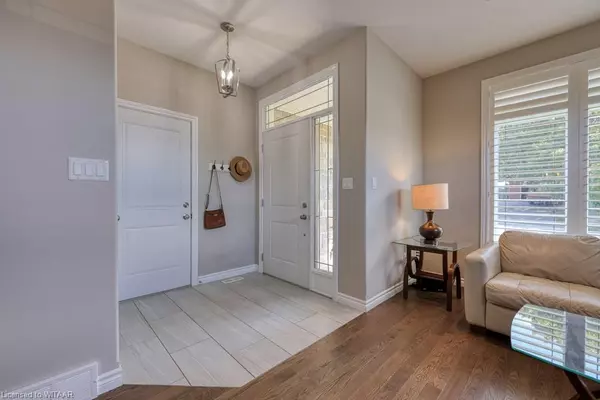$612,000
$619,800
1.3%For more information regarding the value of a property, please contact us for a free consultation.
213 Cherry Street Ingersoll, ON N5C 3M2
3 Beds
3 Baths
1,274 SqFt
Key Details
Sold Price $612,000
Property Type Single Family Home
Sub Type Single Family Residence
Listing Status Sold
Purchase Type For Sale
Square Footage 1,274 sqft
Price per Sqft $480
MLS Listing ID 40631786
Sold Date 09/10/24
Style Bungalow
Bedrooms 3
Full Baths 3
Abv Grd Liv Area 2,321
Originating Board Woodstock-Ingersoll Tillsonburg
Year Built 2018
Annual Tax Amount $4,056
Property Description
Sweet Retreat on Cherry Street! Modern Comfort in a Quiet Court. 6 year old bungalow with walk out basement, offering 2+1 bedrooms, 3 bathrooms and over 2300 sq ft of bright, airy, finished living space. The open main level showcases 9' ceilings, on trend flooring, enviable California shutters, rounded drywall corners, and transom windows. Enter the spacious foyer via a covered porch. The open living room flows into the sleek, stylish kitchen with white cabinets, SS appliances and an outstanding 9.5' granite topped island. Separate eating area and garden doors lead to a 10x14' deck - an ideal spot for your gas BBQ and bistro set! The primary bedroom includes a 3-piece ensuite with a walk-in shower. 2nd bedroom, a 4-piece bathroom and laundry closet complete the main. 1.5 car garage has built in shelving and a convenient exterior door. Downstairs, you'll love the easy care laminate flooring, pot lights, cozy gas fireplace, and flex space perfect for spreading out or entertaining. The lower level also includes a generously sized third bedroom with oversized above grade window & 4-piece bathroom. A garden door to private concrete patio and low maintenance back yard, make the lower level an ideal retreat for guests or family member. With all appliances included, this home is move-in ready and an easy walk to schools and downtown shops/amenities. Perfectly located just minutes from 401& 403, Woodstock and London. Short, easy commute to Brantford and KW/Cambridge. Sweet option for buyers seeking a 'turn the key and go' lifestyle!
Location
Province ON
County Oxford
Area Ingersoll
Zoning R2
Direction FROM 401: EXIT NORTH ONTO HWY 19. RIGHT AT HARRIS STREET (3 WAY STOP), TURN RIGHT ONTO CHERRY.
Rooms
Basement Walk-Out Access, Full, Finished, Sump Pump
Kitchen 1
Interior
Interior Features High Speed Internet, Auto Garage Door Remote(s), Central Vacuum Roughed-in, In-law Capability
Heating Forced Air, Natural Gas
Cooling Central Air
Fireplaces Number 1
Fireplaces Type Family Room, Insert, Gas
Fireplace Yes
Window Features Window Coverings
Appliance Water Heater, Water Softener, Built-in Microwave, Dishwasher, Dryer, Refrigerator, Washer
Laundry In Hall, Main Level
Exterior
Parking Features Attached Garage, Garage Door Opener, Inside Entry
Garage Spaces 1.5
Utilities Available Cable Available, Cell Service, Electricity Connected, Garbage/Sanitary Collection, Natural Gas Connected, Recycling Pickup, Street Lights, Phone Available, Underground Utilities
Roof Type Shingle
Porch Deck, Patio, Porch
Lot Frontage 42.0
Lot Depth 100.41
Garage Yes
Building
Lot Description Urban, Cul-De-Sac, Dog Park, City Lot, Near Golf Course, Highway Access, Hospital, Library, Park, Place of Worship, Playground Nearby, Quiet Area, Rec./Community Centre, School Bus Route, Schools, Shopping Nearby, Trails
Faces FROM 401: EXIT NORTH ONTO HWY 19. RIGHT AT HARRIS STREET (3 WAY STOP), TURN RIGHT ONTO CHERRY.
Foundation Poured Concrete
Sewer Sewer (Municipal)
Water Municipal-Metered
Architectural Style Bungalow
Structure Type Brick,Vinyl Siding
New Construction Yes
Schools
Elementary Schools Royal Roads Ps, St Jude'S Catholic
High Schools Idci, St Mary'S Woodstock
Others
Senior Community false
Tax ID 001441252
Ownership Freehold/None
Read Less
Want to know what your home might be worth? Contact us for a FREE valuation!

Our team is ready to help you sell your home for the highest possible price ASAP

GET MORE INFORMATION





