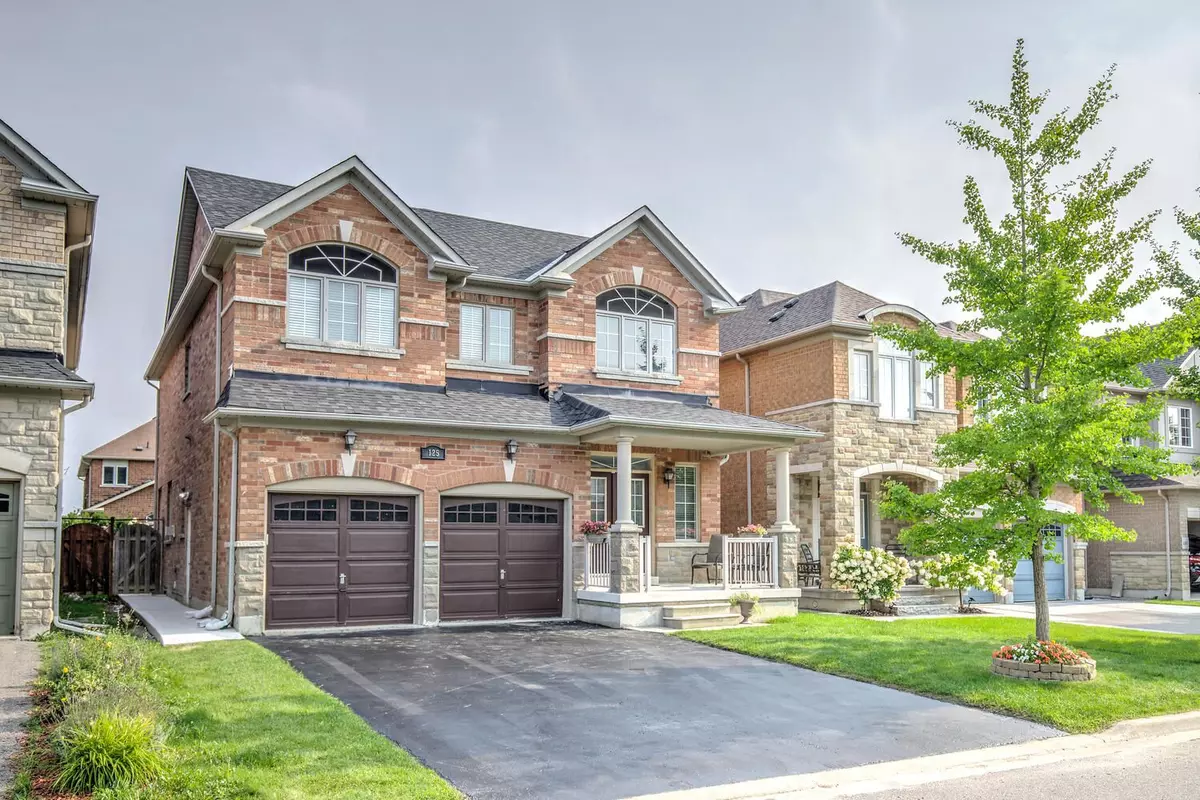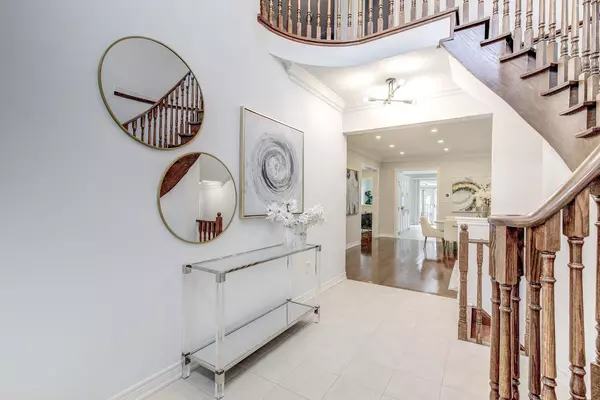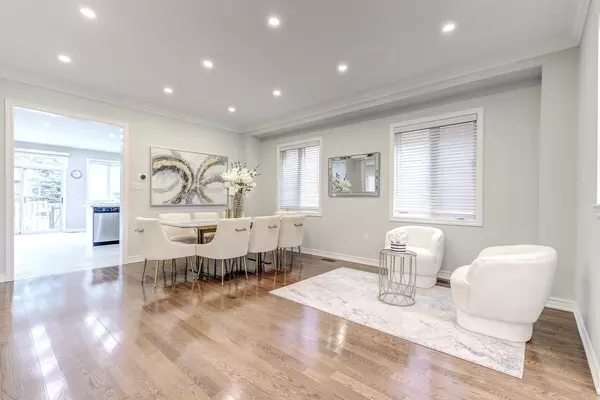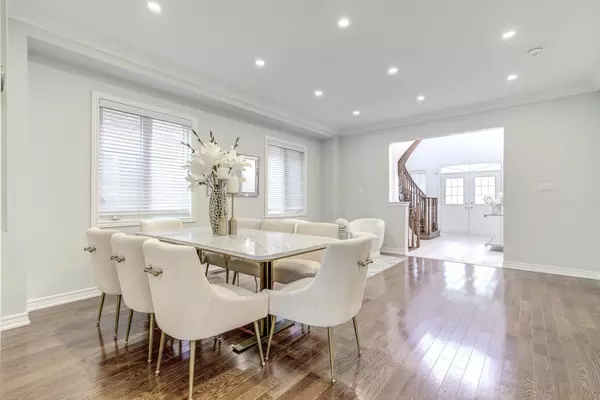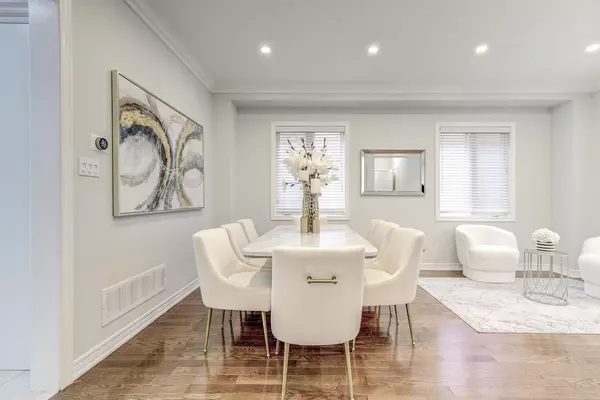$1,980,000
$2,048,000
3.3%For more information regarding the value of a property, please contact us for a free consultation.
125 Ascalon DR Vaughan, ON L6A 0M4
6 Beds
5 Baths
Key Details
Sold Price $1,980,000
Property Type Single Family Home
Sub Type Detached
Listing Status Sold
Purchase Type For Sale
Subdivision Patterson
MLS Listing ID N9257166
Sold Date 11/14/24
Style 2-Storey
Bedrooms 6
Annual Tax Amount $7,152
Tax Year 2024
Property Sub-Type Detached
Property Description
Spacious Retreat! Welcome Home To This Stunning Property Offering Comfort And Desirable Features! Spectacular 4+2 Bedroom & 5-Bathroom Home Nestled On A South Side Lot In PresQgious Pa/erson! It Is A Great Family Home Offering 4 Oversized Bedrooms & 3 Full Baths On 2nd Floor; Brilliant Layout; 9 Ft Ceilings On Main; Upgraded Kitchen With Fresh White Cabinets, Granite Countertops, Breakfast Bar, Stainless Steel Appliances, Large Eat-In Area With South View, Walk-Out To Large Deck; Large Den Overlooking Backyard; Hardwood Floors On Main; InviQng Foyer With Double Entry Doors & 18 Ft Ceilings; Elegant Living & Dining Room Set For Great CelebraQons; Large Family Room With Gas Fireplace & Open To Kitchen; Pot Lights; 4 Spacious Bedrooms And 3 Full Bathrooms On The Second Floor; Brand New Washer & Dryer! Relax In Your Primary Retreat Offering 5-Pc Spa-Like Ensuite With Double Vanity & Soaker For Two! This Gem Features Finished Basement With 2 Entrances One From The Inside And One From The Outside And The Basement Permit Is Awaiting Final Inspection Approval. The Finished Basement Offers 2nd Kitchen, 2 Bedrooms, 3-Pc Bathroom, Rough-In For A Separate Laundry, Living Room In One SecQon, And An Open Concept Living Area And Cold Room For The Other SecQon! The Backyard Is Large And Fully Fenced, It Offers Huge Deck With Gazebo. This Home Offers 4,250 Sf Living Space (Including 1,480 Sf In Finished Basement). Dont Miss Out! See 3-D!
Location
Province ON
County York
Community Patterson
Area York
Zoning Perfect Layout! Steps To Top Schools!
Rooms
Family Room Yes
Basement Walk-Up, Finished
Kitchen 2
Separate Den/Office 2
Interior
Interior Features Water Heater
Cooling Central Air
Exterior
Parking Features Private Double
Garage Spaces 2.0
Pool None
Roof Type Unknown
Lot Frontage 40.03
Lot Depth 104.99
Total Parking Spaces 6
Building
Foundation Unknown
Read Less
Want to know what your home might be worth? Contact us for a FREE valuation!

Our team is ready to help you sell your home for the highest possible price ASAP
GET MORE INFORMATION

