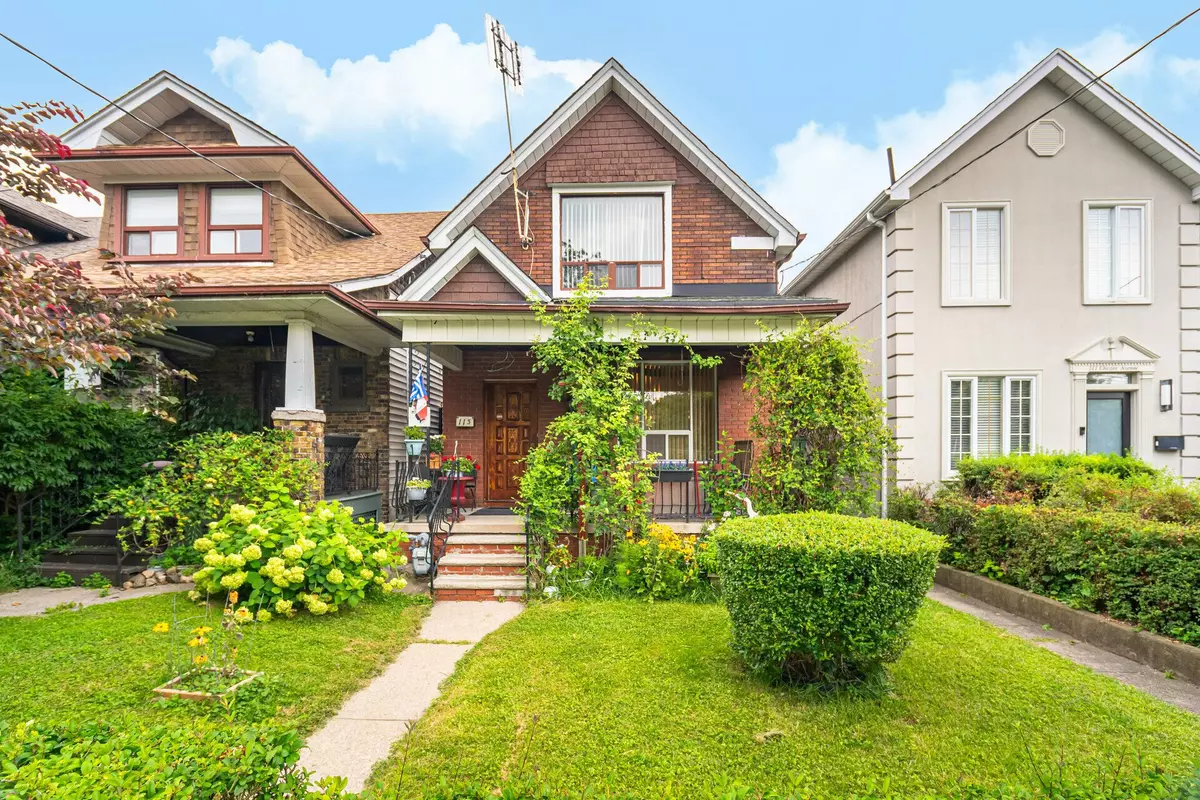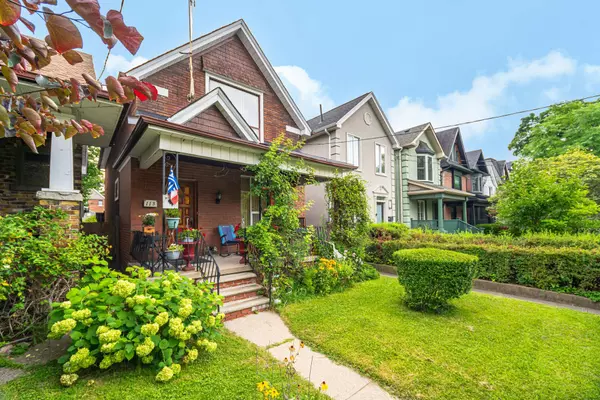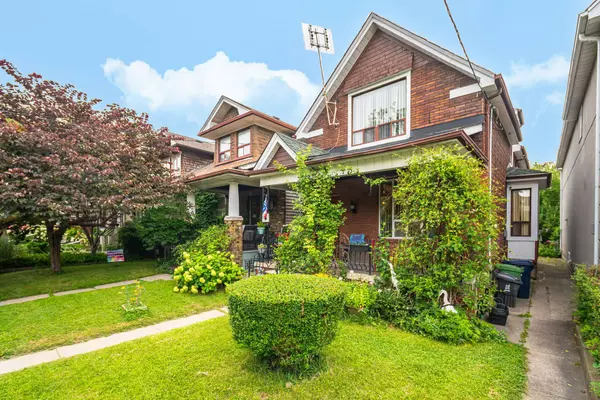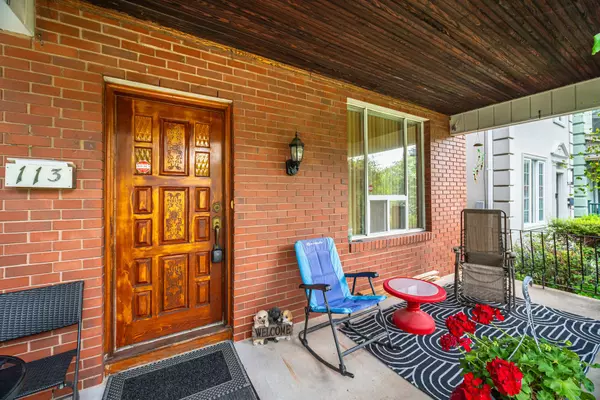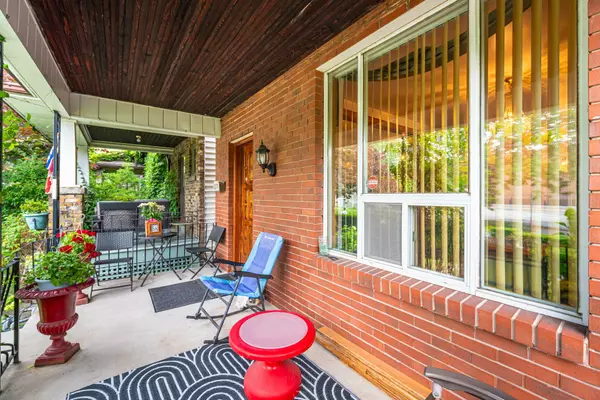$1,800,000
$1,850,000
2.7%For more information regarding the value of a property, please contact us for a free consultation.
113 Chester AVE Toronto E03, ON M4K 2Z8
3 Beds
2 Baths
Key Details
Sold Price $1,800,000
Property Type Single Family Home
Sub Type Detached
Listing Status Sold
Purchase Type For Sale
Approx. Sqft 1500-2000
Subdivision Playter Estates-Danforth
MLS Listing ID E9240298
Sold Date 02/13/25
Style 2-Storey
Bedrooms 3
Annual Tax Amount $7,045
Tax Year 2024
Property Sub-Type Detached
Property Description
Open House on Sunday, July 11th, from 1-4 pm - Your ideal home awaits! This exceptional 3-bedroom residence includes 2 full bathrooms and parking for 3 cars, with a 25 x 133 feet lot offering potential for a garden suite. The finished basement features an extra kitchen, an in-law suite, and a full washroom. This home is full of potential, blending original charm with spacious, light-filled rooms. Cherished by the same family for many years, it is located in the highly desirable Jackman School district, just across the street. It is steps away from The Danforth and Chester TTC station. The neighborhood features some of the finest parks in the city, convenient access to public transportation and highways, and a vibrant community filled with shops and restaurants. Whether you plan to move in with a few updates, undertake renovations, or even add a garden suite, this is your chance to create the perfect home.
Location
Province ON
County Toronto
Community Playter Estates-Danforth
Area Toronto
Rooms
Family Room No
Basement Finished
Kitchen 2
Interior
Interior Features Storage, Water Heater
Cooling Central Air
Exterior
Parking Features Private Double
Pool None
Roof Type Asphalt Shingle
Lot Frontage 25.0
Lot Depth 133.0
Total Parking Spaces 3
Building
Foundation Concrete, Concrete Block, Poured Concrete
Read Less
Want to know what your home might be worth? Contact us for a FREE valuation!

Our team is ready to help you sell your home for the highest possible price ASAP
GET MORE INFORMATION

