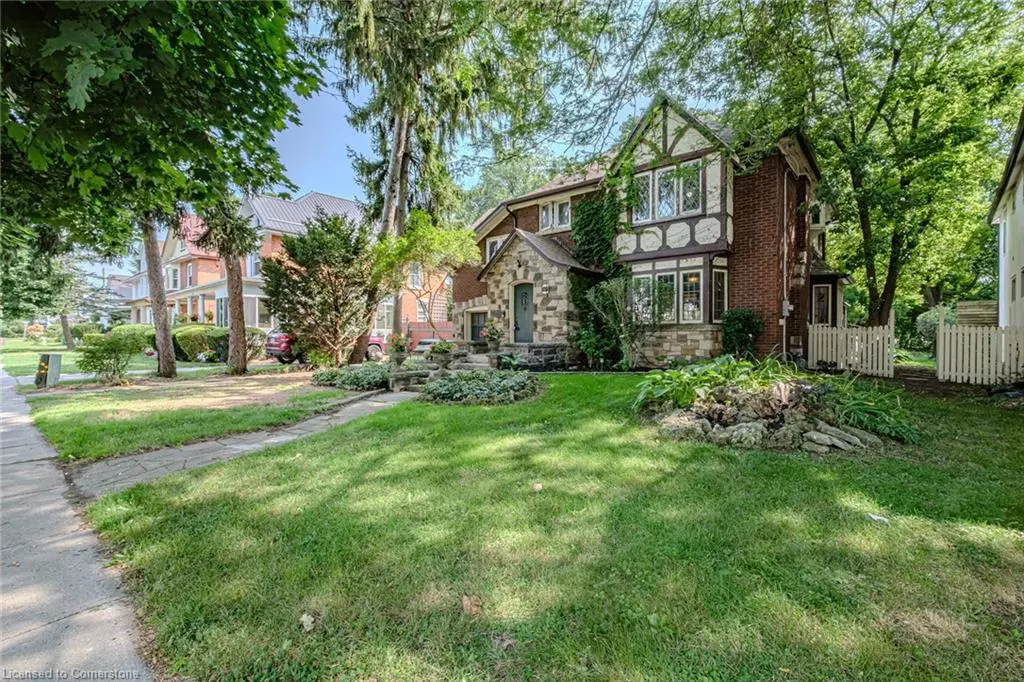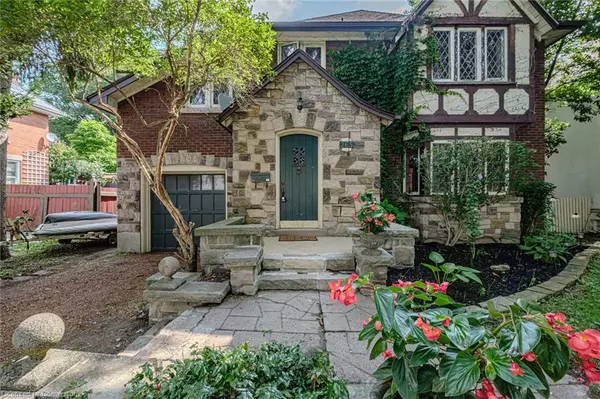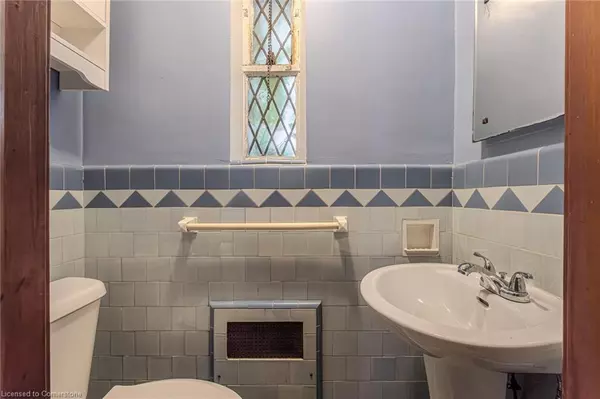$489,000
$515,000
5.0%For more information regarding the value of a property, please contact us for a free consultation.
265 Norfolk Street S Simcoe, ON N3Y 2W6
4 Beds
2 Baths
2,114 SqFt
Key Details
Sold Price $489,000
Property Type Single Family Home
Sub Type Single Family Residence
Listing Status Sold
Purchase Type For Sale
Square Footage 2,114 sqft
Price per Sqft $231
MLS Listing ID 40621159
Sold Date 09/11/24
Style Two Story
Bedrooms 4
Full Baths 1
Half Baths 1
Abv Grd Liv Area 2,114
Originating Board Simcoe
Year Built 1934
Annual Tax Amount $2,881
Lot Size 9,931 Sqft
Acres 0.228
Property Sub-Type Single Family Residence
Property Description
Great family home with large fenced in yard, 4 bedrooms, close to schools. An historic 1934 Tudor Revival home in the classic Tudor style, 4 bedrooms, 2 baths, den. Solid construction, unique decorative accents, well-proportioned rooms. Home kept with original elements. a storybook exterior.
Leaded glass windows unique with rectangular and some diamond shaped panes. Front door is significant with a round arch bordered by contrasting stone that stands out against the brick walls.
Den leads to patio in large fenced-in yard. Also a second patio for more entertaining. Included as well are 2 sheds, air compressor, appliances. Updated electric panel. carpet free
Must be seen to be appreciated.
Priced to sell.
Location
Province ON
County Norfolk
Area Town Of Simcoe
Zoning R2
Direction HIGHWAY 24 S (ALSO KNOWN AS NORFOLK ST S) just north of South Drive
Rooms
Other Rooms Shed(s)
Basement Full, Unfinished
Kitchen 1
Interior
Interior Features High Speed Internet, Ceiling Fan(s)
Heating Gas Hot Water
Cooling Window Unit(s)
Fireplaces Number 1
Fireplaces Type Living Room, Wood Burning
Fireplace Yes
Appliance Water Heater Owned, Dishwasher, Dryer, Freezer, Gas Stove, Range Hood, Refrigerator, Washer
Laundry In Basement, Sink
Exterior
Exterior Feature Lighting, Year Round Living
Parking Features Attached Garage, Mutual/Shared
Garage Spaces 1.0
Utilities Available Cable Connected, Cell Service, Electricity Connected, Garbage/Sanitary Collection, Natural Gas Connected, Recycling Pickup, Street Lights
Roof Type Asphalt Shing
Porch Deck, Patio
Lot Frontage 53.11
Lot Depth 198.0
Garage Yes
Building
Lot Description Urban, Arts Centre, Beach, Campground, Dog Park, City Lot, Near Golf Course, High Traffic Area, Hospital, Library, Place of Worship, Public Transit, Rec./Community Centre, Regional Mall, School Bus Route, Schools, Shopping Nearby, Trails
Faces HIGHWAY 24 S (ALSO KNOWN AS NORFOLK ST S) just north of South Drive
Foundation Poured Concrete
Sewer Sewer (Municipal)
Water Municipal
Architectural Style Two Story
Structure Type Stone,Wood Siding
New Construction No
Schools
Elementary Schools Ecole Ste Marie, St. Joseph'S, West Lynn
High Schools Scs, Holy Trinity
Others
Senior Community false
Tax ID 502360147
Ownership Freehold/None
Read Less
Want to know what your home might be worth? Contact us for a FREE valuation!

Our team is ready to help you sell your home for the highest possible price ASAP
GET MORE INFORMATION





