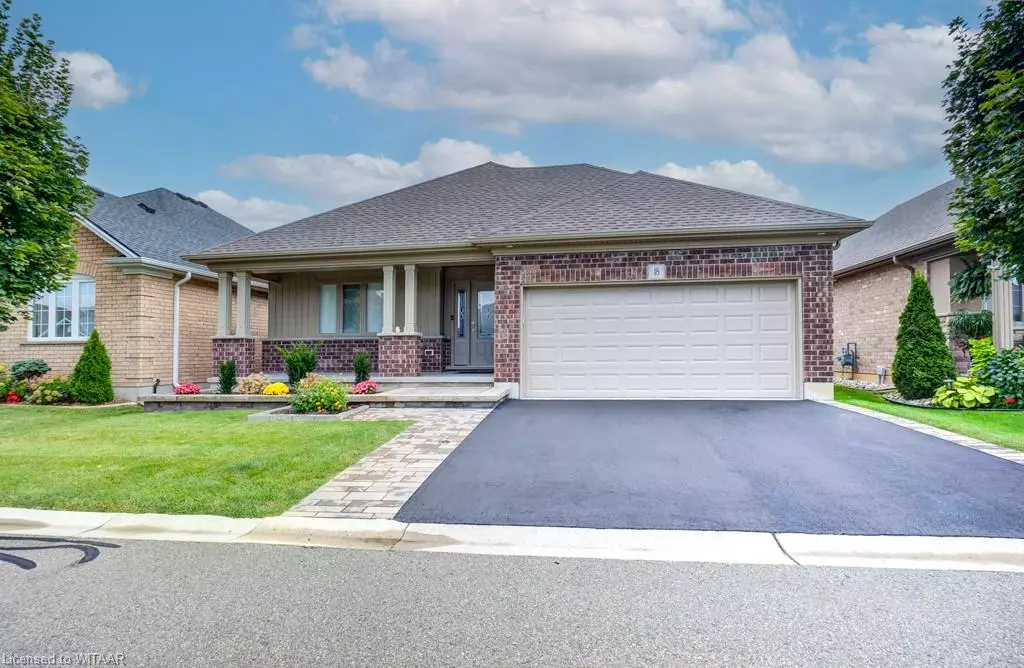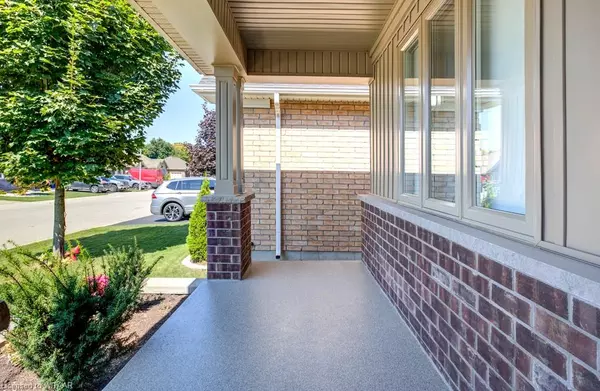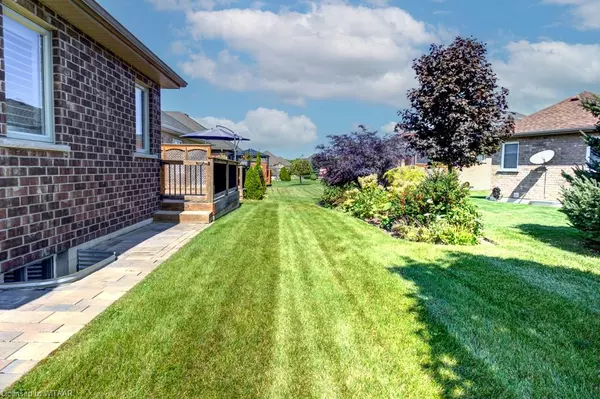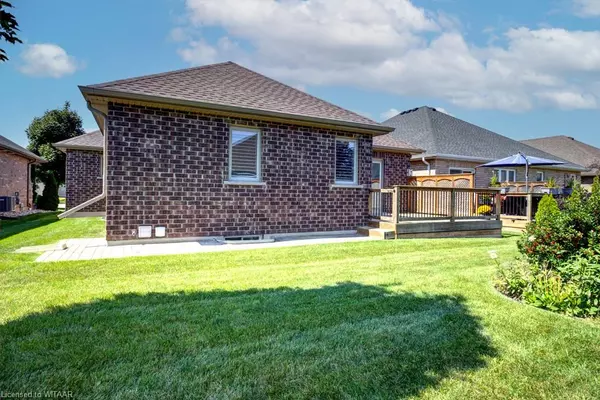$650,000
$664,900
2.2%For more information regarding the value of a property, please contact us for a free consultation.
18 Hollier Drive Tillsonburg, ON N4G 0G2
2 Beds
2 Baths
1,613 SqFt
Key Details
Sold Price $650,000
Property Type Single Family Home
Sub Type Single Family Residence
Listing Status Sold
Purchase Type For Sale
Square Footage 1,613 sqft
Price per Sqft $402
MLS Listing ID 40642399
Sold Date 09/09/24
Style Bungalow
Bedrooms 2
Full Baths 2
Abv Grd Liv Area 1,613
Originating Board Woodstock-Ingersoll Tillsonburg
Year Built 2016
Annual Tax Amount $4,229
Property Description
Welcome to your dream home! This exquisite all-brick Ashby model boasts over 1600 square feet of luxurious living space, nestled on a serene street within the coveted Baldwin Place Adult Community. Upon arrival, you'll be greeted by a charming front porch and a generously sized double garage, reflecting the quality and care that define this residence. Step inside to discover an impeccably maintained interior where pride of ownership shines through. The main level features a gracious foyer that leads into a bright and airy living room, with lots of natural light. The upgraded kitchen is a chef's paradise, complete with top-of-the-line stainless steel appliances, elegant quartz countertops, a stylish tiled backsplash, ample cabinetry, and seamless access to the rear deck for effortless indoor-outdoor living. Retreat to the master bedroom, where you'll find a thoughtfully designed walk-in closet with built-ins, California shutters, and a luxurious 3-piece ensuite featuring quartz counters and a walk-in shower. The main level also includes a spacious second bedroom, a 4-piece bathroom, and a convenient laundry area adjacent to the double garage. Additional highlights of this home include two solar tubes that enhance the natural lighting and a meticulously maintained lawn and gardens equipped with a sprinkler system throughout. The lower level of this home offers a blank canvas with an unfinished layout, ready for your customization. It includes a rough-in for a 3-piece bath, providing flexibility for future development. Please note that buyers will be required to pay a one-time transfer fee of $1,000 and an annual association fee of $450. Don't miss this opportunity to own a home in one of the most desirable adult communities around. Schedule your showing today and experience the perfect blend of comfort, style, and convenience!
Location
Province ON
County Oxford
Area Tillsonburg
Zoning R2-5
Direction Quarter Town Line to Esseltine Drive then on Weston Drive, turn West onto Hollier Drive.
Rooms
Other Rooms None
Basement Development Potential, Full, Unfinished, Sump Pump
Kitchen 1
Interior
Interior Features High Speed Internet, Auto Garage Door Remote(s), Ceiling Fan(s), Solar Tube(s)
Heating Forced Air, Natural Gas
Cooling Central Air
Fireplaces Number 1
Fireplaces Type Electric
Fireplace Yes
Window Features Window Coverings
Appliance Water Heater Owned, Dishwasher, Dryer, Hot Water Tank Owned, Refrigerator, Stove, Washer
Laundry Main Level, Sink
Exterior
Exterior Feature Landscaped
Parking Features Attached Garage, Garage Door Opener, Asphalt
Garage Spaces 2.0
Pool Community
Utilities Available Cell Service, Electricity Connected, Garbage/Sanitary Collection, Natural Gas Connected, Recycling Pickup, Street Lights, Phone Connected
Roof Type Asphalt Shing
Porch Deck, Porch
Lot Frontage 44.68
Lot Depth 90.22
Garage Yes
Building
Lot Description Urban, Hospital, Landscaped, Park, Place of Worship, Playground Nearby, Public Transit, Quiet Area, Rec./Community Centre, Shopping Nearby
Faces Quarter Town Line to Esseltine Drive then on Weston Drive, turn West onto Hollier Drive.
Foundation Concrete Perimeter
Sewer Sewer (Municipal)
Water Municipal
Architectural Style Bungalow
New Construction No
Others
Senior Community true
Tax ID 000251022
Ownership Freehold/None
Read Less
Want to know what your home might be worth? Contact us for a FREE valuation!

Our team is ready to help you sell your home for the highest possible price ASAP
GET MORE INFORMATION





