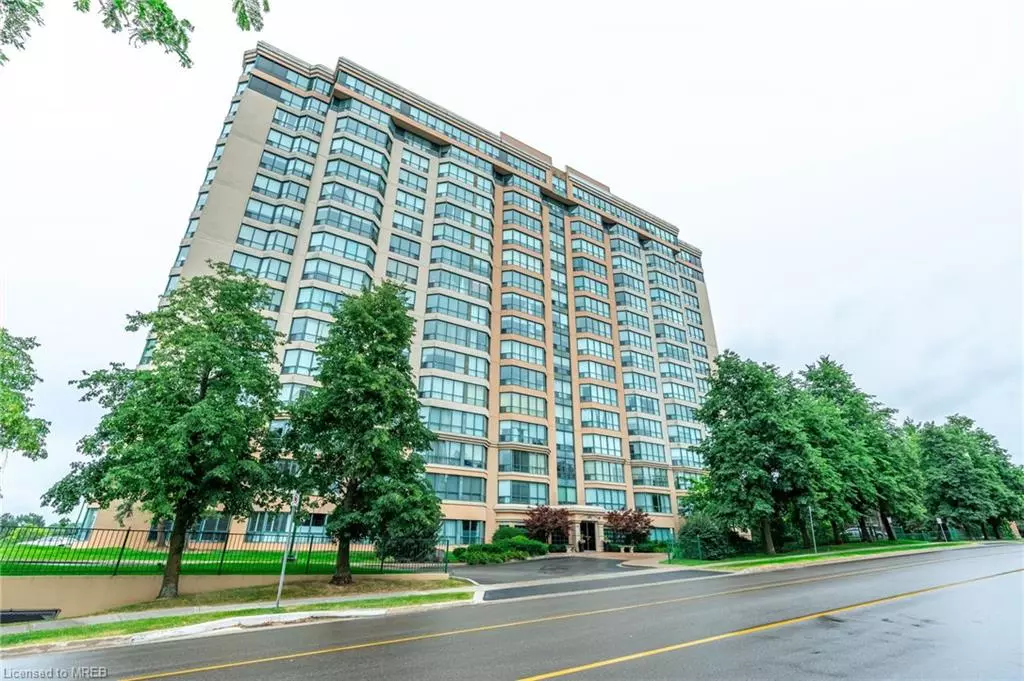$630,000
$675,000
6.7%For more information regarding the value of a property, please contact us for a free consultation.
100 Millside Drive Milton, ON L9T 5E2
2 Beds
2 Baths
1,150 SqFt
Key Details
Sold Price $630,000
Property Type Condo
Sub Type Condo/Apt Unit
Listing Status Sold
Purchase Type For Sale
Square Footage 1,150 sqft
Price per Sqft $547
MLS Listing ID 40618974
Sold Date 09/13/24
Style 1 Storey/Apt
Bedrooms 2
Full Baths 2
HOA Fees $971/mo
HOA Y/N Yes
Abv Grd Liv Area 1,150
Originating Board Mississauga
Year Built 1991
Annual Tax Amount $2,427
Property Description
Welcome to 100 Millside Drive, Unit 310, a beautifully maintained 2-bedroom + den condo just steps from the heart of downtown Milton. Offering 1150 sqft of living space, this unit features large, bright windows with California shutters throughout. The recently refinished eat-in kitchen boasts quartz countertops, ample storage, and workspace, perfect for culinary adventures. The expansive living and dining room with laminate flooring is ideal for entertaining friends and family. The primary bedroom offers double closets and a convenient 3-piece bathroom for ultimate comfort. There is a large secondary bedroom and a versatile den that makes an ideal home office or creative space. Enjoy top-notch building amenities including a pool, party room, exercise room, and guest suites. Embrace the vibrant lifestyle with downtown Milton's shopping, restaurants, and farmers market just a short walk away, and enjoy serene moments at Mill Pond around the corner. Don't miss out on this incredible opportunity!
Location
Province ON
County Halton
Area 2 - Milton
Zoning Residential
Direction Millside/Martin
Rooms
Basement None
Kitchen 1
Interior
Interior Features Elevator
Heating Forced Air, Natural Gas
Cooling Central Air
Fireplace No
Window Features Window Coverings
Appliance Dryer, Refrigerator, Stove, Washer
Laundry In-Suite, Main Level
Exterior
Parking Features Asphalt
Garage Spaces 1.0
Utilities Available Cable Available, Cell Service, Electricity Available, Garbage/Sanitary Collection, High Speed Internet Avail, Natural Gas Available, Recycling Pickup, Street Lights, Phone Available
Waterfront Description Lake/Pond
Roof Type Flat
Garage No
Building
Lot Description Urban, Hospital, Park, Place of Worship, Public Transit, Schools
Faces Millside/Martin
Sewer Sewer (Municipal)
Water Municipal
Architectural Style 1 Storey/Apt
Structure Type Stucco
New Construction No
Others
HOA Fee Include Insurance,Central Air Conditioning,Heat,Hydro,Parking,Water
Senior Community false
Tax ID 255370083
Ownership Condominium
Read Less
Want to know what your home might be worth? Contact us for a FREE valuation!

Our team is ready to help you sell your home for the highest possible price ASAP

GET MORE INFORMATION





