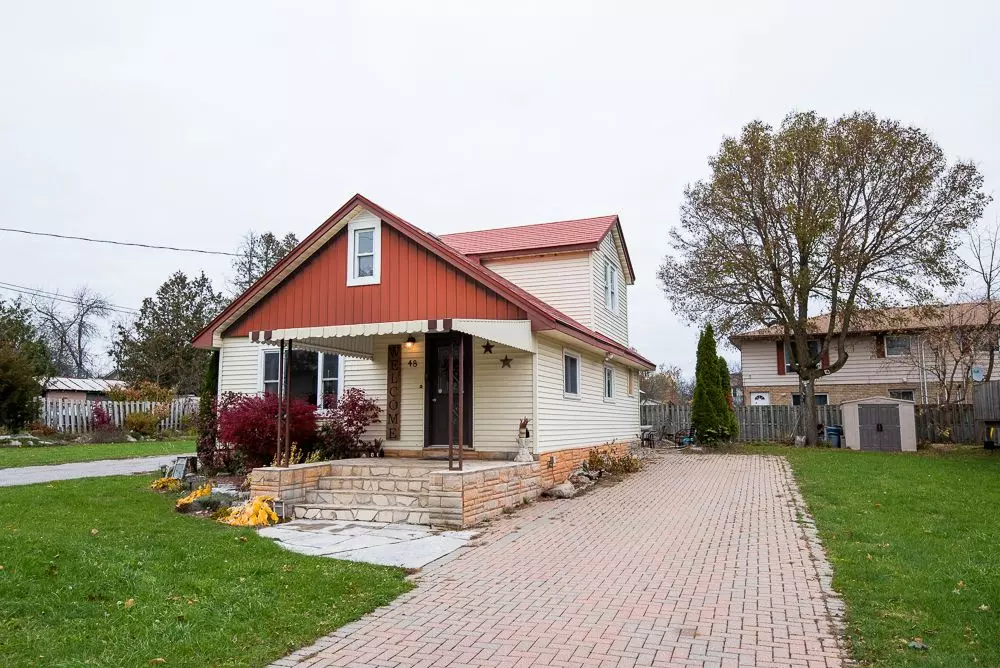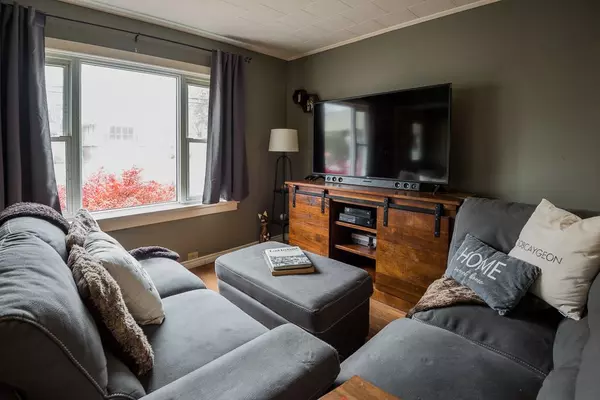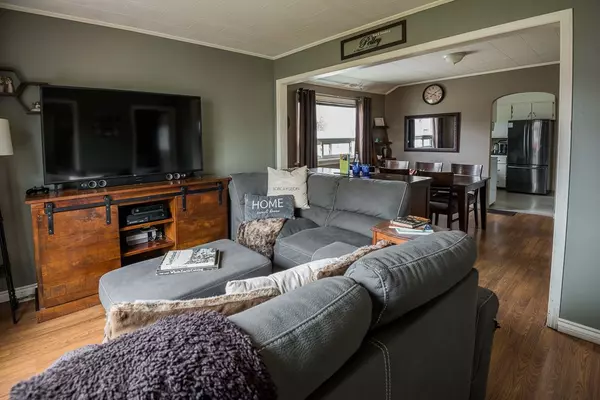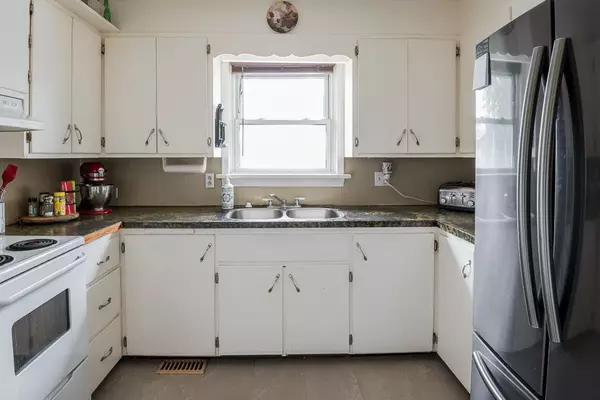$360,000
$380,000
5.3%For more information regarding the value of a property, please contact us for a free consultation.
48 Prince ST E Kawartha Lakes, ON K0M 1A0
3 Beds
1 Bath
Key Details
Sold Price $360,000
Property Type Single Family Home
Sub Type Detached
Listing Status Sold
Purchase Type For Sale
Approx. Sqft 1500-2000
Subdivision Bobcaygeon
MLS Listing ID X8483424
Sold Date 10/10/24
Style 2-Storey
Bedrooms 3
Annual Tax Amount $2,161
Tax Year 2023
Property Sub-Type Detached
Property Description
Prime Real Estate Opportunity in Bobcaygeon! Discover an exceptional located property in the heart of Bobcaygeon, offering a rare combination of space, versatility, and convenience. Situated on a double-sized lot and zoned R2, this property presents a myriad of possibilities, including: Triplex Duplex Semi-Detached. Home Occupations Doctor or Dentist Offices Other Professional Setups Multi-Dwelling Units Location and Accessibility Nestled just a stone's throw away from the picturesque Bobcaygeon River and the historic Lock 32 on the Trent Severn Waterway, this property boasts an enviable location. It is within walking distance to downtown Bobcaygeon, making it easy to access the local elementary school, community center, shopping, and a variety of amenities. This versatile property is ideal for investors, professionals seeking a convenient office location, or families looking for a spacious home with the potential for additional income streams. Don't miss out on this unique opportunity to own a piece of Bobcaygeon's prime real estate.
Location
Province ON
County Kawartha Lakes
Community Bobcaygeon
Area Kawartha Lakes
Zoning R2
Rooms
Family Room No
Basement Crawl Space, Unfinished
Kitchen 1
Separate Den/Office 2
Interior
Interior Features Primary Bedroom - Main Floor, Sump Pump
Cooling Central Air
Exterior
Parking Features Front Yard Parking
Pool None
Roof Type Metal
Lot Frontage 110.5
Lot Depth 115.37
Total Parking Spaces 6
Building
Foundation Stone
Read Less
Want to know what your home might be worth? Contact us for a FREE valuation!

Our team is ready to help you sell your home for the highest possible price ASAP
GET MORE INFORMATION





