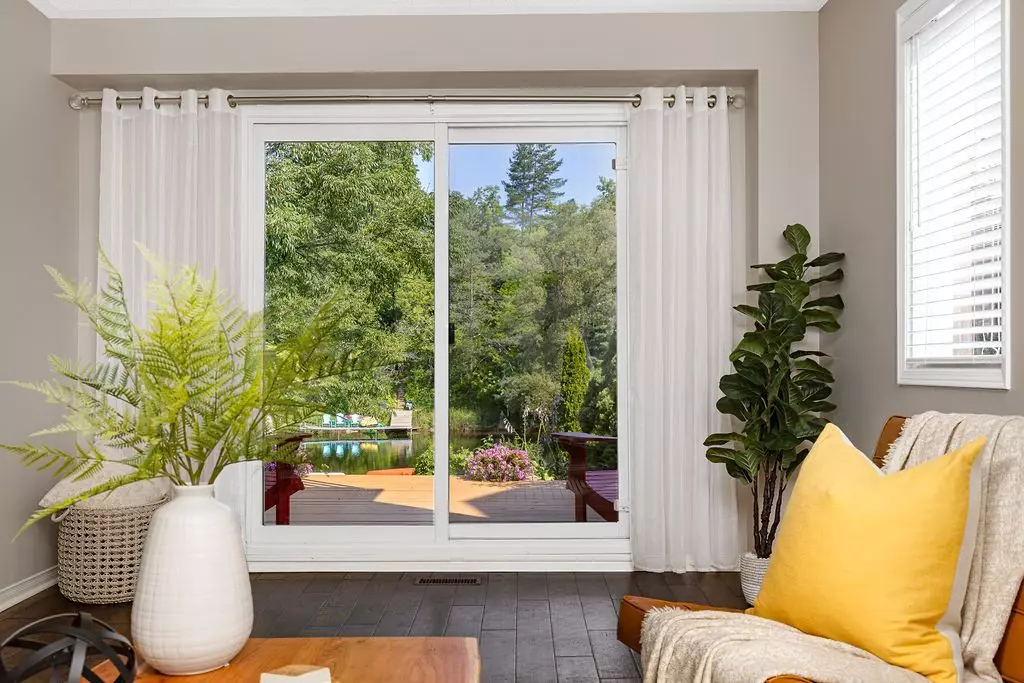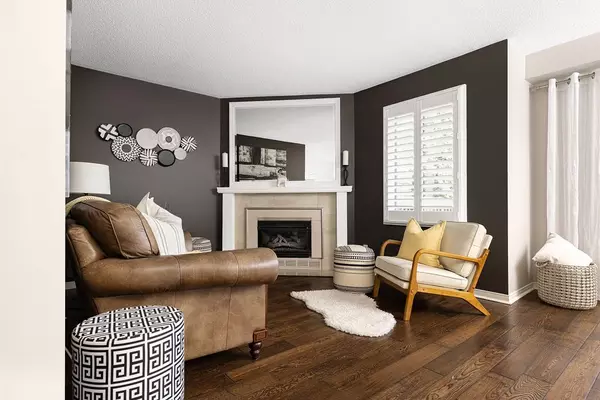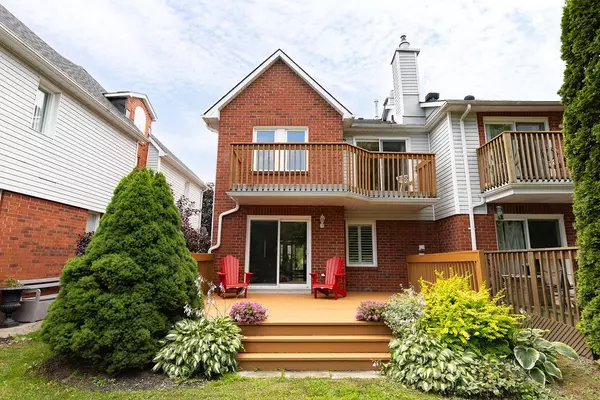$680,000
$719,900
5.5%For more information regarding the value of a property, please contact us for a free consultation.
49 Shoreline DR Bracebridge, ON P1L 1Z3
3 Beds
3 Baths
Key Details
Sold Price $680,000
Property Type Condo
Sub Type Common Element Condo
Listing Status Sold
Purchase Type For Sale
Approx. Sqft 1800-1999
MLS Listing ID X9230258
Sold Date 09/26/24
Style 2-Storey
Bedrooms 3
HOA Fees $693
Annual Tax Amount $4,145
Tax Year 2024
Property Sub-Type Common Element Condo
Property Description
OPEN HOUSE SAT AUG 10th 1:30pm-3:30pm! Imagine waking up to the gentle sounds of the Muskoka River and stepping onto your waterfront deck to savour the serene water views. Welcome to your Muskoka River oasis, where every day feels like a getaway! This spacious 3 bed, 3 bath home offers over 1800 sq. ft. of pure comfort, w a massive primary suite, attached garage, multiple outdoor spaces and unobstructed views of the Muskoka River, all within walking distance to downtown Bracebridge, where shopping and dining await! Embrace a waterfront playground, with access to Muskokas most desirable Big 3 Lakes (Lake Muskoka, Lake Rosseau and Lake Joe) right outside your doorstep! Start your day with a leisurely stroll downtown, exploring charming shops and boutiques and spend your afternoons sailing down the serene Muskoka River into the vast waters of these iconic lakes for a day of big boating adventures! Boat slips available, making it easy to embark on spontaneous escapades. Inside, enjoy a beautifully designed space featuring hardwood floors, a feature gas fireplace, and a spacious outdoor deck - perfect for hosting! Relax in the main level's full bath with a walk-in jacuzzi tub, and benefit from direct access to the attached garagea rare feature in this development. Upstairs, youll love the spacious primary retreat with 3PC bath, walk-in closet and a private balcony overlooking the river. Two guest bedrooms and a 4PC bath provide comfort and privacy for guests. Enjoy unparalleled amenities including a heated salt water pool for leisurely afternoons, a scenic walking path along the Muskoka River and kayak racks. Embrace low maintenance waterfront living in the heart of Muskoka! Notable features include a newer furnace and AC, crawl space for storage and a paved driveway. Your time is precious, & this property allows you to enjoy it to the fullest. This is more than just a houseit's a ticket to a life filled w/ Muskoka views & endless adventure year round!
Location
Province ON
County Muskoka
Area Muskoka
Zoning R4
Rooms
Family Room Yes
Basement Crawl Space
Kitchen 1
Interior
Interior Features Water Heater Owned
Cooling Central Air
Fireplaces Number 1
Fireplaces Type Natural Gas
Laundry In Hall
Exterior
Parking Features Private
Garage Spaces 1.0
Amenities Available Outdoor Pool, Visitor Parking
Waterfront Description Boat Slip,Stairs to Waterfront,River Front,Winterized,Dock
View River, Forest
Roof Type Asphalt Shingle
Exposure North West
Total Parking Spaces 2
Building
Locker None
Others
Pets Allowed Restricted
Read Less
Want to know what your home might be worth? Contact us for a FREE valuation!

Our team is ready to help you sell your home for the highest possible price ASAP
GET MORE INFORMATION





