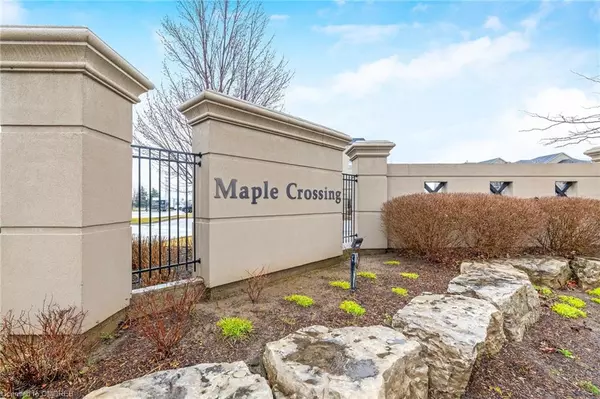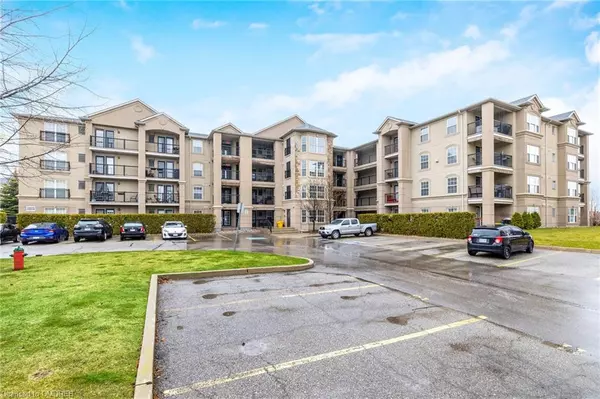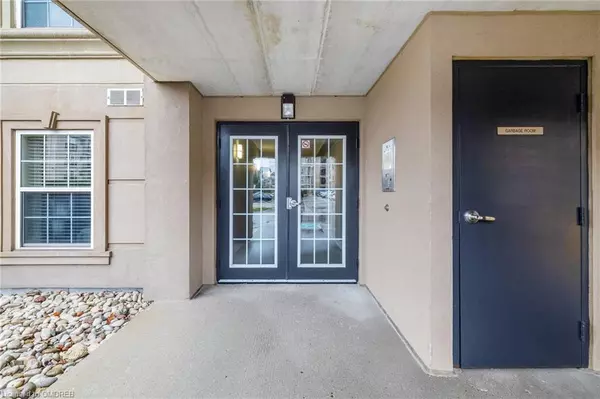$467,500
$474,900
1.6%For more information regarding the value of a property, please contact us for a free consultation.
1483 Maple Avenue #104 Milton, ON L9T 0B6
1 Bed
1 Bath
650 SqFt
Key Details
Sold Price $467,500
Property Type Condo
Sub Type Condo/Apt Unit
Listing Status Sold
Purchase Type For Sale
Square Footage 650 sqft
Price per Sqft $719
MLS Listing ID 40630366
Sold Date 09/10/24
Style 1 Storey/Apt
Bedrooms 1
Full Baths 1
HOA Fees $317/mo
HOA Y/N Yes
Abv Grd Liv Area 650
Originating Board Oakville
Year Built 2009
Annual Tax Amount $1,734
Property Description
Nestled in the vibrant Dempsey neighbourhood of Milton, this exquisite one-bedroom condo offers an abundance of comfort & convenience, over 650 square feet of thoughtfully designed living space. The kitchen, a highlight of this home, features dark, elegant cabinets that provide plenty of storage, complemented by stainless steel appliances. This condo's location is truly unmatched, offering easy access to both the 401 and 407 highways, making commutes and weekend getaways a breeze. But you don't need to go far to enjoy the best of Milton this property is just moments away from a variety of entertainment and shopping options, including movie theatres, grocery stores, and the local community Centre. For those who appreciate an active and social lifestyle, the building doesn't disappoint. Residents have exclusive access to a well-equipped gym, a party room that can be booked for private events & celebrations.
Location
Province ON
County Halton
Area 2 - Milton
Zoning Resdiential
Direction James Snow Parkway / Main / Maple
Rooms
Kitchen 1
Interior
Heating Forced Air, Natural Gas
Cooling Central Air
Fireplace No
Appliance Water Heater, Dishwasher, Dryer, Refrigerator, Stove, Washer
Laundry In-Suite
Exterior
Garage Spaces 1.0
Roof Type Asphalt Shing
Porch Terrace
Garage Yes
Building
Lot Description Urban, Library, Park, Public Transit, Rec./Community Centre, Schools, Shopping Nearby
Faces James Snow Parkway / Main / Maple
Sewer Sewer (Municipal)
Water Municipal-Metered
Architectural Style 1 Storey/Apt
Structure Type Stucco,Other
New Construction No
Others
HOA Fee Include Water
Senior Community false
Tax ID 258480004
Ownership Condominium
Read Less
Want to know what your home might be worth? Contact us for a FREE valuation!

Our team is ready to help you sell your home for the highest possible price ASAP

GET MORE INFORMATION





