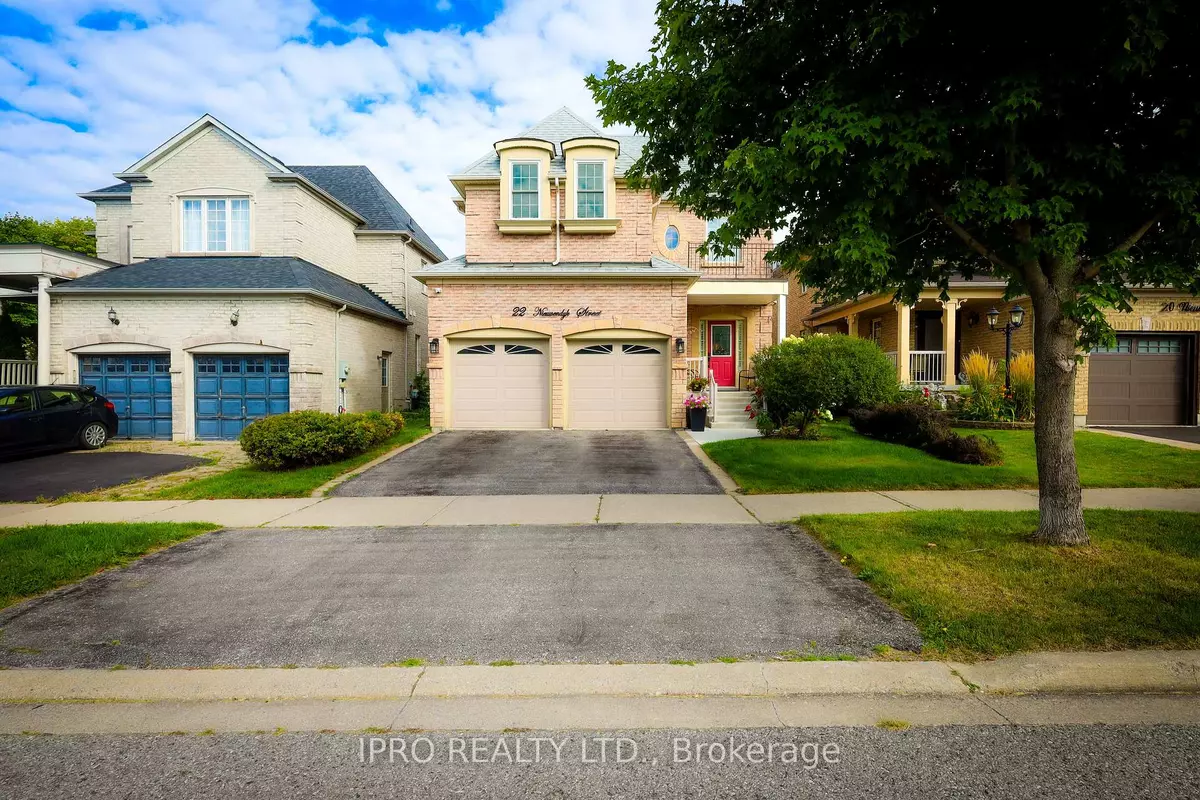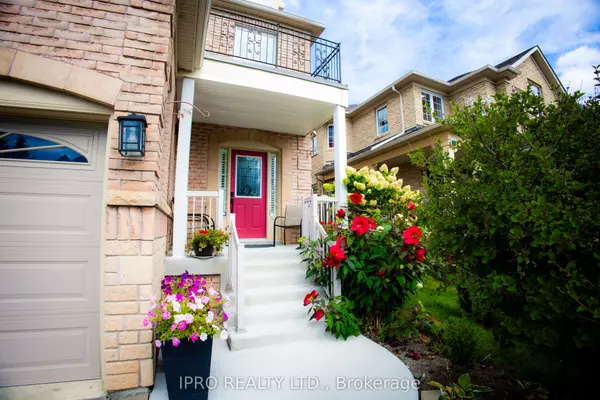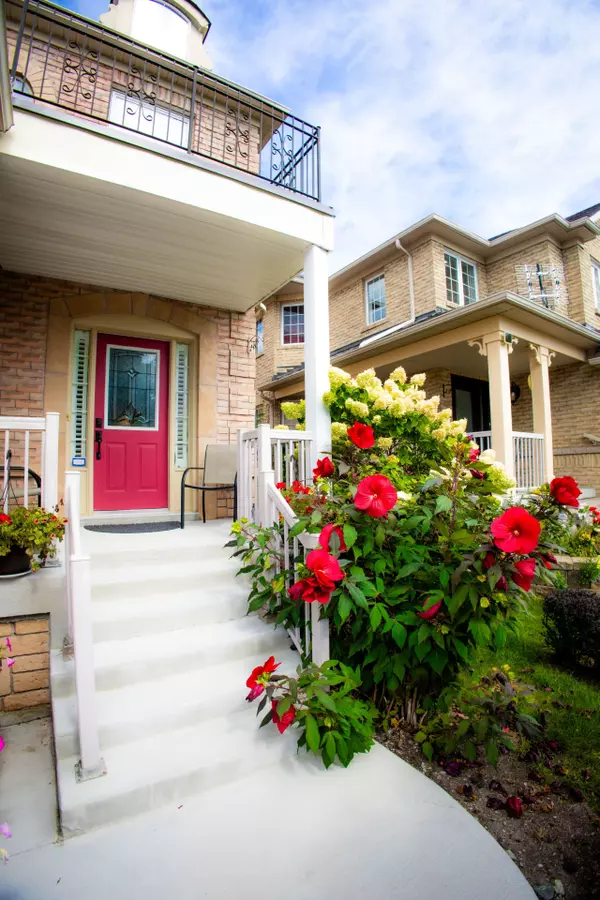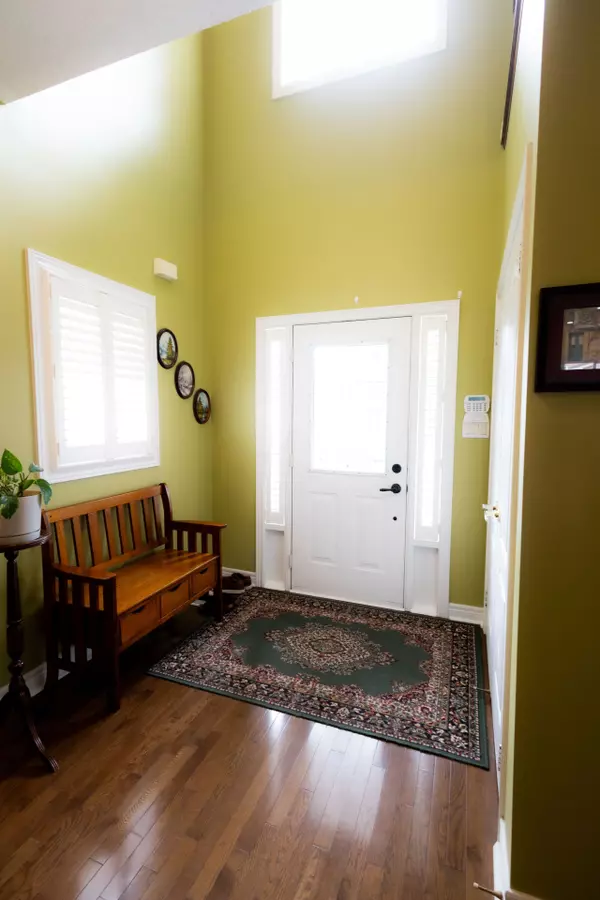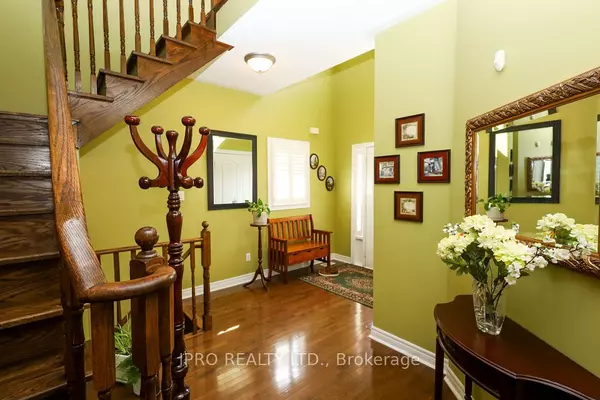$1,095,000
$1,099,999
0.5%For more information regarding the value of a property, please contact us for a free consultation.
22 Nieuwendyk ST Whitby, ON L1P 1V3
4 Beds
3 Baths
Key Details
Sold Price $1,095,000
Property Type Single Family Home
Sub Type Detached
Listing Status Sold
Purchase Type For Sale
Approx. Sqft 2500-3000
Subdivision Williamsburg
MLS Listing ID E9284790
Sold Date 11/14/24
Style 2-Storey
Bedrooms 4
Annual Tax Amount $6,920
Tax Year 2023
Property Sub-Type Detached
Property Description
Welcome to this stunning 2-story brick home in the highly sought-after Williamsburg neighborhood of Whitby! This 4-bedroom, 3-bathroom gem boasts exceptional curb appeal with its classic brick facade and a spacious 2-car garage. Step inside to a grand foyer with a beautifully crafted wood staircase and elegant hardwood floors that flow throughout the main living areas. The open-concept kitchen and family room are perfect for modern living. The kitchen features quartz countertops, stainless steel appliances, abundant storage, a center island, and patio doors with California shutters that lead to the backyard. The cozy family room, with its gas fireplace, provides a warm and inviting space to relax and unwind, offering serene views of the backyard. The formal dining and living rooms are ideal for entertaining, complete with white columns that extend to the impressive 10-foot ceilings, adding a touch of sophistication. Upstairs, the spacious master suite is a true retreat, featuring a newly renovated 5-piece ensuite with luxurious porcelain tiles, a standalone bathtub, a glass shower, and double sinks, creating a spa-like experience. The additional three bedrooms are generously sized, perfect for family, guests, or a home office. A convenient main floor laundry room provides access to the garage, adding to the functionality of this home. Situated in a family-friendly community, this home is close to the best schools, restaurants, and shops Whitby has to offer. Don't miss the chance to make this elegant property your forever home!
Location
Province ON
County Durham
Community Williamsburg
Area Durham
Zoning Res
Rooms
Family Room Yes
Basement Full, Unfinished
Kitchen 1
Interior
Interior Features Water Treatment, Carpet Free
Cooling Central Air
Fireplaces Number 1
Fireplaces Type Family Room, Natural Gas
Exterior
Exterior Feature Landscaped
Parking Features Private Double
Garage Spaces 2.0
Pool None
Roof Type Asphalt Shingle
Lot Frontage 39.37
Lot Depth 111.55
Total Parking Spaces 4
Building
Foundation Block
Read Less
Want to know what your home might be worth? Contact us for a FREE valuation!

Our team is ready to help you sell your home for the highest possible price ASAP
GET MORE INFORMATION

