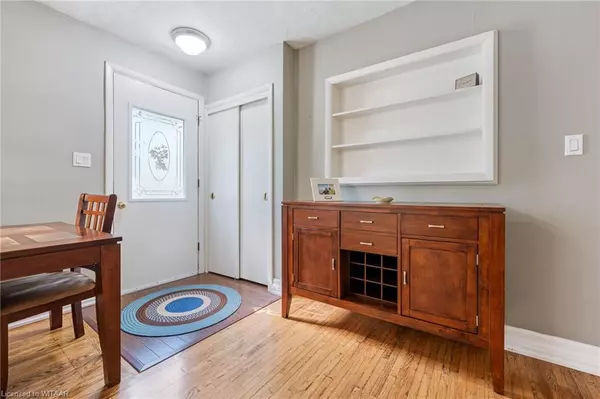$520,000
$519,000
0.2%For more information regarding the value of a property, please contact us for a free consultation.
24 Glendale Drive Tillsonburg, ON N4G 1J2
3 Beds
2 Baths
1,355 SqFt
Key Details
Sold Price $520,000
Property Type Single Family Home
Sub Type Single Family Residence
Listing Status Sold
Purchase Type For Sale
Square Footage 1,355 sqft
Price per Sqft $383
MLS Listing ID 40641467
Sold Date 09/09/24
Style Bungalow
Bedrooms 3
Full Baths 2
Abv Grd Liv Area 1,355
Originating Board Woodstock-Ingersoll Tillsonburg
Year Built 1957
Annual Tax Amount $3,263
Property Description
Welcome to this delightful brick bungalow, nestled in a well-established neighborhood, perfect for those starting out or looking to downsize. This home boasts a spacious, fenced-in yard with mature trees and beautifully maintained landscaping, offering both privacy and a serene outdoor retreat.
Step inside to find a large mudroom that provides ample storage and a welcoming entryway. The main level features hardwood floors throughout most areas, adding warmth and elegance to the expansive living room. Enjoy the comfort of an eat-in kitchen, and the charm of the double corner window above the sink. The home includes three bedrooms and two full bathrooms, catering to both convenience and functionality.
A highlight of this property is the stunning sunroom, which overlooks the large backyard, providing a perfect spot to relax and enjoy the view of the lush greenery. The main floor windows have been recently replaced (8years +/-), and the central air conditioning is just two years old, ensuring energy efficiency and comfort.
Located in a prime area, this home is close to a high school, parks, shopping, and more, making it a fantastic choice for any buyer. Don't miss this opportunity to own a piece of tranquility in a sought-after location!
Location
Province ON
County Oxford
Area Tillsonburg
Zoning R1
Direction Broadway Street to Glendale Drive, follow to #24.
Rooms
Other Rooms Shed(s)
Basement Full, Unfinished, Sump Pump
Kitchen 1
Interior
Interior Features Auto Garage Door Remote(s), Ceiling Fan(s)
Heating Forced Air, Natural Gas
Cooling Central Air
Fireplace No
Window Features Window Coverings
Appliance Water Heater Owned, Dryer, Hot Water Tank Owned, Refrigerator, Stove, Washer
Laundry In Basement, Sink
Exterior
Exterior Feature Landscaped
Parking Features Attached Garage, Garage Door Opener, Asphalt, Inside Entry
Garage Spaces 1.0
Fence Full
Utilities Available Cable Connected, Cell Service, Electricity Connected, Garbage/Sanitary Collection, Natural Gas Connected, Recycling Pickup, Street Lights, Phone Connected
Roof Type Asphalt Shing
Street Surface Paved
Porch Porch
Lot Frontage 66.0
Lot Depth 150.0
Garage Yes
Building
Lot Description Urban, Rectangular, Airport, Arts Centre, Dog Park, City Lot, Near Golf Course, Hospital, Landscaped, Library, Park, Place of Worship, Playground Nearby, Rec./Community Centre, School Bus Route, Schools, Shopping Nearby, Trails
Faces Broadway Street to Glendale Drive, follow to #24.
Foundation Poured Concrete
Sewer Sewer (Municipal)
Water Municipal-Metered
Architectural Style Bungalow
Structure Type Vinyl Siding
New Construction No
Others
Senior Community false
Tax ID 000260234
Ownership Freehold/None
Read Less
Want to know what your home might be worth? Contact us for a FREE valuation!

Our team is ready to help you sell your home for the highest possible price ASAP
GET MORE INFORMATION





