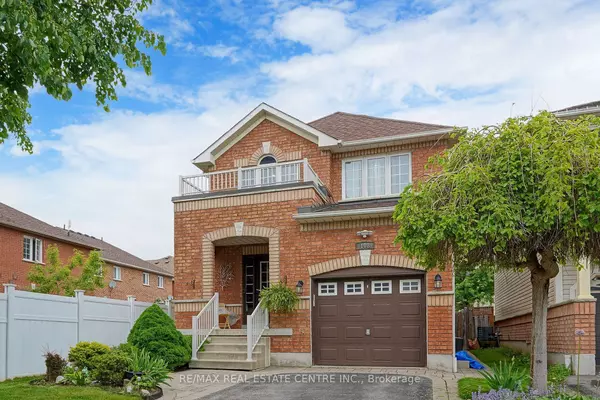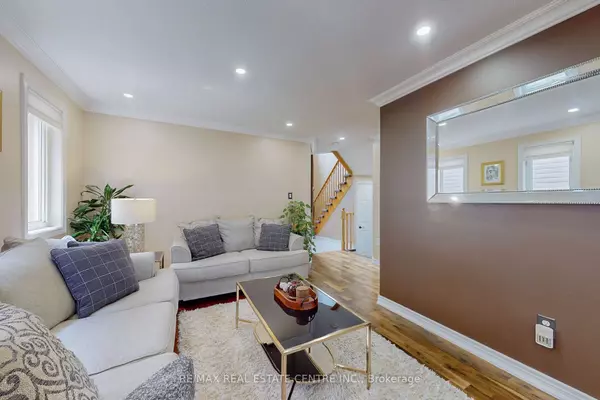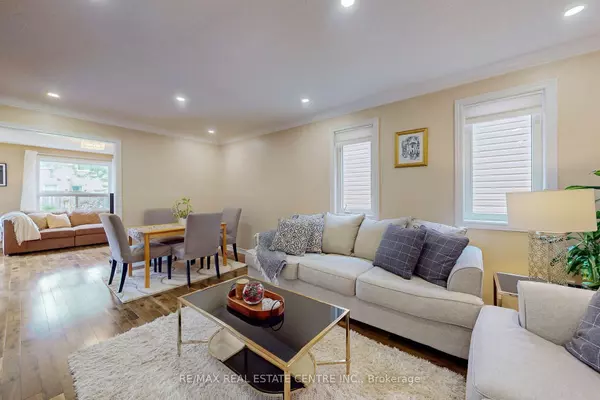$940,000
$979,900
4.1%For more information regarding the value of a property, please contact us for a free consultation.
108 Rich CRES Whitby, ON L1P 1V6
3 Beds
3 Baths
Key Details
Sold Price $940,000
Property Type Single Family Home
Sub Type Detached
Listing Status Sold
Purchase Type For Sale
Approx. Sqft 1500-2000
Subdivision Williamsburg
MLS Listing ID E9238162
Sold Date 11/25/24
Style 2-Storey
Bedrooms 3
Annual Tax Amount $5,457
Tax Year 2023
Property Sub-Type Detached
Property Description
Welcome to your quaint and adorable dream home in the heart of Whitby, the Yorkshire model by Baycliffe Communities! This heart warming detached home boasts exquisite hardwood floors through out the main level, creating a warm and inviting atmosphere. The beautifully renovated kitchen is a chef's delight, featuring luxurious quartz countertop with undermount sink, stainless steel gas stove, and ample cabinetry for all your culinary needs. The open-concept design seamlessly integrates the kitchen with the living and dining areas, perfect for entertaining family and friends. Upstairs, you'll find spacious bedrooms offering plenty of natural light and comfort. The backyard is a private oasis, ideal for summer barbecues and outdoor activities. Located in a friendly neighborhood with excellent schools, parks, and amenities nearby, this home is perfect for families looking for convenience and style. Don't miss this opportunity to own a piece of Whitby's paradise. Schedule your viewing today!
Location
Province ON
County Durham
Community Williamsburg
Area Durham
Zoning Residential
Rooms
Family Room Yes
Basement Unfinished
Kitchen 1
Interior
Interior Features Other
Cooling Central Air
Exterior
Parking Features Private
Garage Spaces 1.0
Pool None
Roof Type Asphalt Shingle
Lot Frontage 29.53
Lot Depth 111.55
Total Parking Spaces 2
Building
Foundation Brick
Others
Senior Community Yes
Read Less
Want to know what your home might be worth? Contact us for a FREE valuation!

Our team is ready to help you sell your home for the highest possible price ASAP
GET MORE INFORMATION





