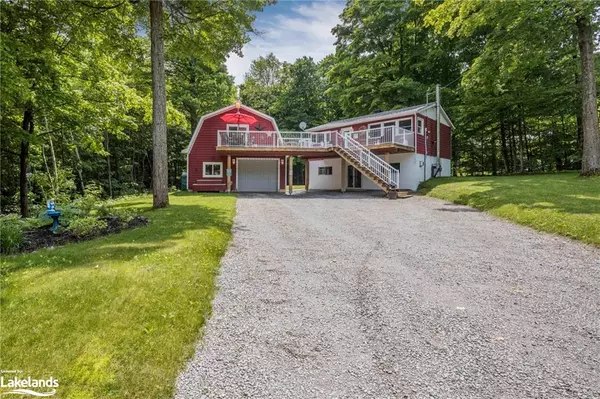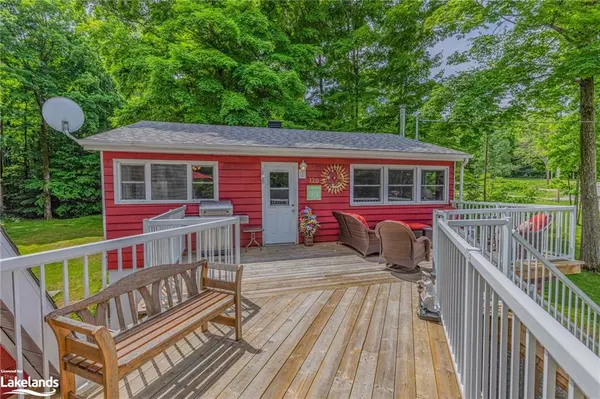$631,000
$679,900
7.2%For more information regarding the value of a property, please contact us for a free consultation.
120 Timcourt Drive Tiny, ON L9M 0B9
4 Beds
1 Bath
750 SqFt
Key Details
Sold Price $631,000
Property Type Single Family Home
Sub Type Single Family Residence
Listing Status Sold
Purchase Type For Sale
Square Footage 750 sqft
Price per Sqft $841
MLS Listing ID 40597163
Sold Date 09/09/24
Style Bungalow Raised
Bedrooms 4
Full Baths 1
Abv Grd Liv Area 1,500
Originating Board The Lakelands
Year Built 1980
Annual Tax Amount $2,742
Lot Size 0.465 Acres
Acres 0.465
Property Description
Very well maintained 2+2 Bedroom raised bungalow on an amazing 100'x200'ft lot. The house has been very well maintained finished top to bottom. The lower level has a full walkout basement. The bonus in this property is the garage was constructed 10 years ago, is fully heated and insulated with a fully finished loft set up as a games room / rec room. This property has an access to Farlain Lake only steps away. This home has great value!
Location
Province ON
County Simcoe County
Area Tiny
Zoning RC
Direction Main St - Left on Robert Street W - Right on LaFontaine Road - Right on Concession Road 18 E - Left on Awenda Park Road - follow to Allport Road - Right on Timcourt Drive - Sign On Property
Rooms
Basement Walk-Out Access, Full, Finished
Kitchen 1
Interior
Interior Features In-law Capability
Heating Electric, Fireplace-Gas, Fireplace-Wood
Cooling None
Fireplaces Number 2
Fireplaces Type Gas, Recreation Room, Wood Burning
Fireplace Yes
Window Features Window Coverings
Appliance Dishwasher, Dryer, Hot Water Tank Owned, Microwave, Refrigerator, Stove, Washer
Laundry Main Level
Exterior
Parking Features Detached Garage, Garage Door Opener
Garage Spaces 2.0
Utilities Available Cell Service, Electricity Connected, Fibre Optics, Phone Connected
View Y/N true
View Trees/Woods, Water
Roof Type Shingle
Porch Deck
Lot Frontage 100.0
Lot Depth 200.0
Garage Yes
Building
Lot Description Rural, Rectangular, Landscaped
Faces Main St - Left on Robert Street W - Right on LaFontaine Road - Right on Concession Road 18 E - Left on Awenda Park Road - follow to Allport Road - Right on Timcourt Drive - Sign On Property
Foundation Block
Sewer Septic Tank
Water Municipal
Architectural Style Bungalow Raised
Structure Type Wood Siding
New Construction Yes
Schools
Elementary Schools Burkevale Separate School - James Keating Public School
High Schools Gbdss - St. Theresa'S C.H.S
Others
Senior Community false
Tax ID 584250254
Ownership Freehold/None
Read Less
Want to know what your home might be worth? Contact us for a FREE valuation!

Our team is ready to help you sell your home for the highest possible price ASAP

GET MORE INFORMATION





