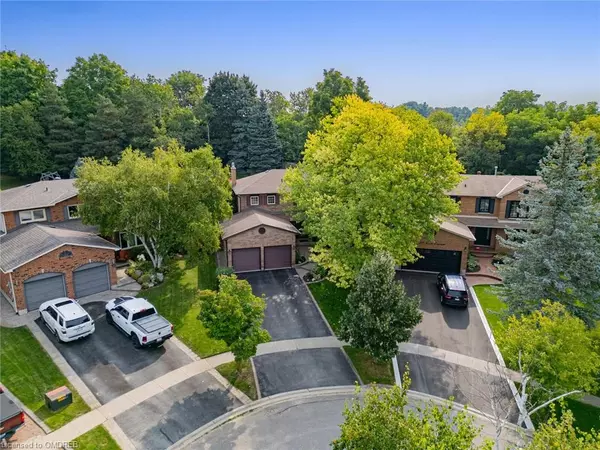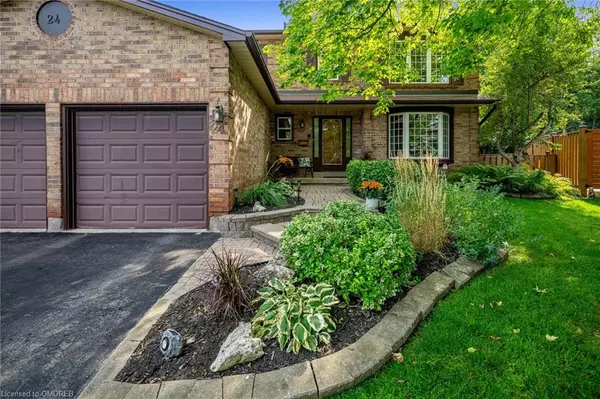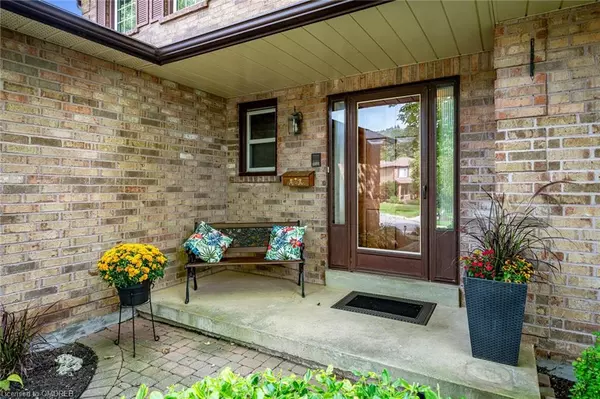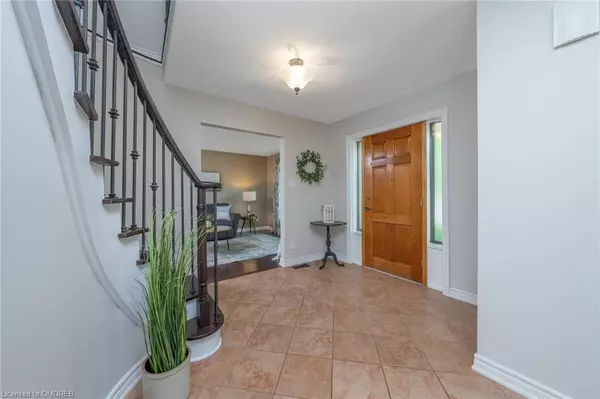$1,365,000
$1,449,999
5.9%For more information regarding the value of a property, please contact us for a free consultation.
24 Jason Crescent Georgetown, ON L7G 4Z4
4 Beds
3 Baths
2,102 SqFt
Key Details
Sold Price $1,365,000
Property Type Single Family Home
Sub Type Single Family Residence
Listing Status Sold
Purchase Type For Sale
Square Footage 2,102 sqft
Price per Sqft $649
MLS Listing ID 40632305
Sold Date 09/07/24
Style Two Story
Bedrooms 4
Full Baths 2
Half Baths 1
Abv Grd Liv Area 2,102
Originating Board Oakville
Annual Tax Amount $5,570
Property Description
Discover your dream home nestled on a serene, family-friendly street, where elegance meets exceptional living. Beautiful trees and mature gardens greet you as you enter this family home. This meticulously maintained 4-bedroom, 3-bathroom residence features a large living room, dining room, and a welcoming family room, all seamlessly enhanced by an updated bright eat-in kitchen with lovely oversized windows and views of the property. A beautifully renovated laundry/mudroom space with yard and garage access finishes off the main floor. On the 2nd level, you will find 4 good sized bedrooms with a large primary. The large finished basement offers versatile spaces, perfect for entertaining and leisure for adults and kids alike. Set on an expansive private pie lot, this property is a true standout, boasting mature trees, large above ground pool with deck access, multiple inviting seating areas with built-in hot tub, and a newly constructed stunning gazebo, creating an idyllic setting for relaxation and enjoyment. Take advantage of this opportunity to own this remarkable home—contact us today to arrange a viewing!
Location
Province ON
County Halton
Area 3 - Halton Hills
Zoning LDR1-2(MN)
Direction Ontario St / Main St N
Rooms
Basement Full, Finished
Kitchen 1
Interior
Interior Features Central Vacuum
Heating Forced Air, Natural Gas
Cooling Central Air
Fireplaces Type Gas
Fireplace Yes
Appliance Dishwasher, Dryer, Refrigerator, Stove, Washer
Laundry Main Level
Exterior
Garage Attached Garage
Garage Spaces 2.0
Roof Type Asphalt Shing
Lot Frontage 37.83
Lot Depth 149.38
Garage Yes
Building
Lot Description Urban, Irregular Lot, Near Golf Course, Hospital, Schools, Trails
Faces Ontario St / Main St N
Foundation Poured Concrete
Sewer Sewer (Municipal)
Water Municipal-Metered
Architectural Style Two Story
Structure Type Brick
New Construction No
Others
Senior Community false
Tax ID 250370310
Ownership Freehold/None
Read Less
Want to know what your home might be worth? Contact us for a FREE valuation!

Our team is ready to help you sell your home for the highest possible price ASAP

GET MORE INFORMATION





