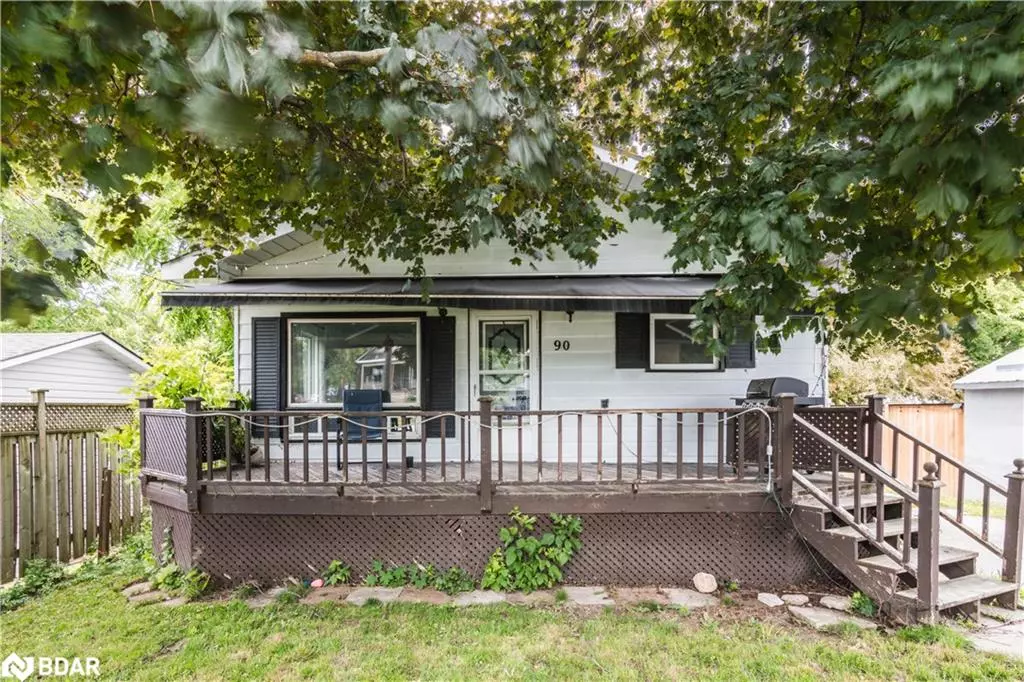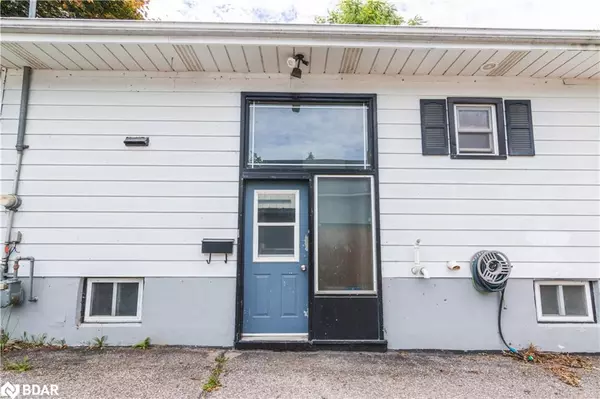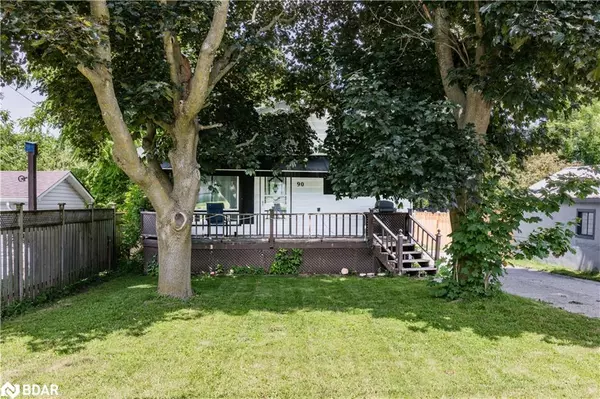$565,000
$599,999
5.8%For more information regarding the value of a property, please contact us for a free consultation.
90 Bond Street Orillia, ON L3V 1J8
4 Beds
2 Baths
980 SqFt
Key Details
Sold Price $565,000
Property Type Single Family Home
Sub Type Single Family Residence
Listing Status Sold
Purchase Type For Sale
Square Footage 980 sqft
Price per Sqft $576
MLS Listing ID 40620034
Sold Date 09/09/24
Style Bungalow Raised
Bedrooms 4
Full Baths 2
Abv Grd Liv Area 1,430
Originating Board Barrie
Annual Tax Amount $3,915
Property Description
Welcome to 90 Bond St., where comfort and potential meet in this charming move in ready raised bungalow in beautiful town of Orillia. Boasting 4 bedrooms and 2 bathrooms, this home offers ample space for families, first time buyers or investors seeking rental income opportunities. Enjoy cozy evenings by the fireplace in the basement and stay cool in the summer months with brand new central AC. This property incudes a detached studio, fully wired and features a propane fireplace - perfect for a home office, artisit/craft retreat, games room or guest accommodations. The large mature lot comes with endless possibilities. Located in a desirable neighbourhood close to beaches, shopping and trails, 90 Bond St. combines practicality with charm offering versatile living that will meet all your needs. Book your private showing today!
Location
Province ON
County Simcoe County
Area Orillia
Zoning RES
Direction Highway 12 S to High St To Bond St.
Rooms
Basement Full, Partially Finished
Kitchen 1
Interior
Interior Features None
Heating Fireplace-Gas, Fireplace-Propane, Forced Air, Natural Gas
Cooling Central Air
Fireplace Yes
Appliance Dishwasher, Dryer, Refrigerator, Stove, Washer
Laundry In Basement
Exterior
Utilities Available Cell Service, Electricity Connected, Garbage/Sanitary Collection, High Speed Internet Avail, Natural Gas Connected, Phone Available
Roof Type Asphalt Shing
Lot Frontage 50.0
Lot Depth 255.0
Garage No
Building
Lot Description Urban, Beach, Highway Access, Hospital, Library, Park, Public Transit, Rec./Community Centre, Schools, Shopping Nearby
Faces Highway 12 S to High St To Bond St.
Foundation Concrete Block
Sewer Sewer (Municipal)
Water Municipal
Architectural Style Bungalow Raised
Structure Type Aluminum Siding
New Construction No
Others
Senior Community false
Tax ID 586760030
Ownership Freehold/None
Read Less
Want to know what your home might be worth? Contact us for a FREE valuation!

Our team is ready to help you sell your home for the highest possible price ASAP

GET MORE INFORMATION





