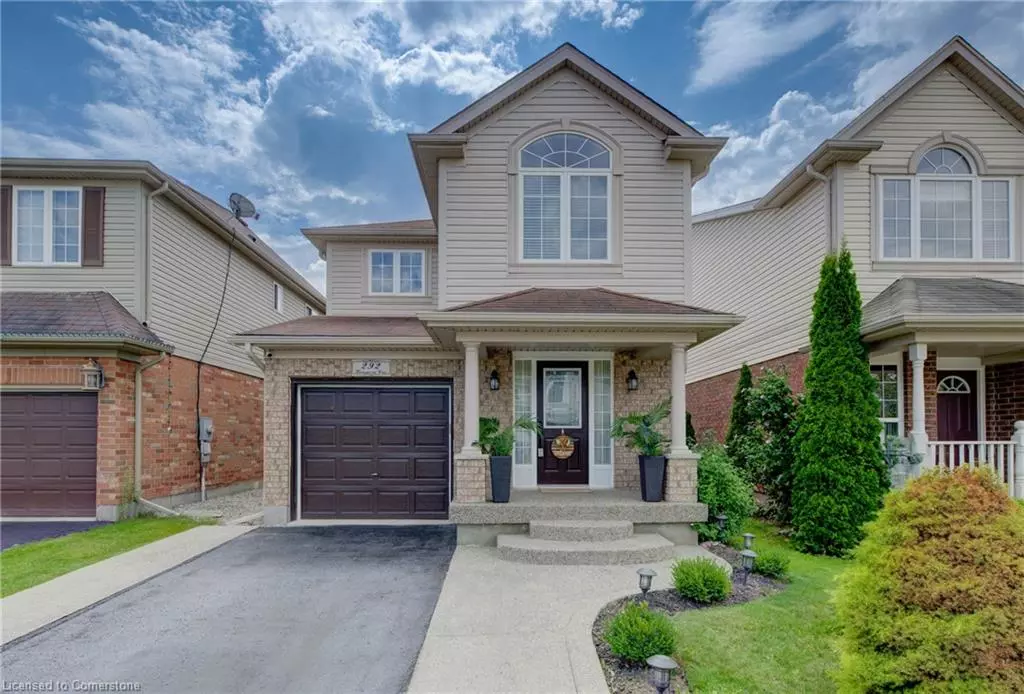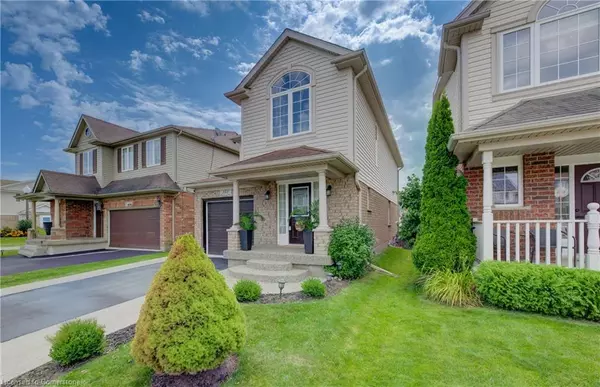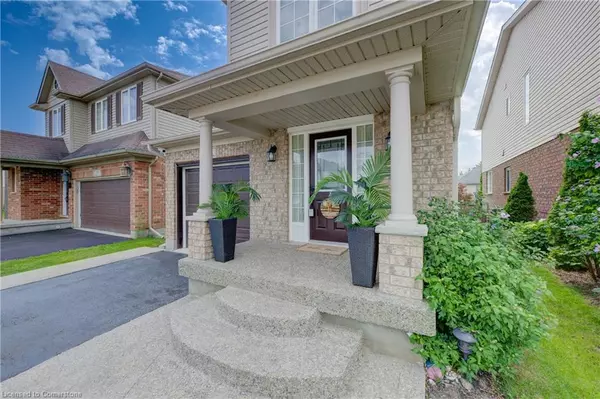$845,111
$749,000
12.8%For more information regarding the value of a property, please contact us for a free consultation.
292 Beaumont Crescent Kitchener, ON N2A 0A6
3 Beds
3 Baths
1,633 SqFt
Key Details
Sold Price $845,111
Property Type Single Family Home
Sub Type Single Family Residence
Listing Status Sold
Purchase Type For Sale
Square Footage 1,633 sqft
Price per Sqft $517
MLS Listing ID 40637803
Sold Date 09/04/24
Style Two Story
Bedrooms 3
Full Baths 2
Half Baths 1
Abv Grd Liv Area 2,380
Originating Board Waterloo Region
Annual Tax Amount $4,533
Property Description
Exceptional 3-Bedroom Home with Stunning Ski Hill Views and Modern Updates. Step into comfort and convenience with this beautifully updated 3-bedroom, 3-bathroom home, perfectly situated in a quiet, family-friendly neighborhood. This property combines modern living with a serene setting, offering an inviting atmosphere for families and entertainers alike. Enjoy seamless living with an open-concept floor plan that connects the spacious living room, dining area, and kitchen, creating a flow for easy living and entertaining. Including a versatile finished basement, ideal for a home office, playroom, or entertainment area, tailored to meet your lifestyle needs. The raised deck offers a perfect retreat for outdoor relaxation, whether you're hosting summer gatherings or enjoying quiet evenings. Nestled in a welcoming community, this home offers a family-friendly environment with access to local parks, hiking trails, highly-rated schools, and convenient amenities. The quiet streets and supportive neighborhood make it a fantastic place to raise a family or enjoy a peaceful lifestyle. Don’t miss your chance to own this beautiful home that perfectly balances modern comforts with great views and a prime location. Schedule your private showing today!
Location
Province ON
County Waterloo
Area 2 - Kitchener East
Zoning R4
Direction FAIRWAY RD N -> SIMS ESTATE DR -> BEAUMONT CRES
Rooms
Basement Full, Finished
Kitchen 1
Interior
Heating Forced Air, Natural Gas
Cooling Central Air
Fireplace No
Appliance Water Heater, Water Softener, Dishwasher, Dryer, Refrigerator, Stove, Washer
Exterior
Parking Features Attached Garage, Asphalt
Garage Spaces 1.0
Roof Type Asphalt Shing
Porch Deck, Porch
Lot Frontage 29.86
Lot Depth 96.78
Garage Yes
Building
Lot Description Urban, Dog Park, Major Highway, Open Spaces, Place of Worship, Playground Nearby, Public Transit, Quiet Area, School Bus Route, Schools, Shopping Nearby, Skiing, Trails
Faces FAIRWAY RD N -> SIMS ESTATE DR -> BEAUMONT CRES
Foundation Poured Concrete
Sewer Sewer (Municipal)
Water Municipal
Architectural Style Two Story
Structure Type Brick,Vinyl Siding
New Construction No
Others
Senior Community false
Tax ID 227133924
Ownership Freehold/None
Read Less
Want to know what your home might be worth? Contact us for a FREE valuation!

Our team is ready to help you sell your home for the highest possible price ASAP

GET MORE INFORMATION





