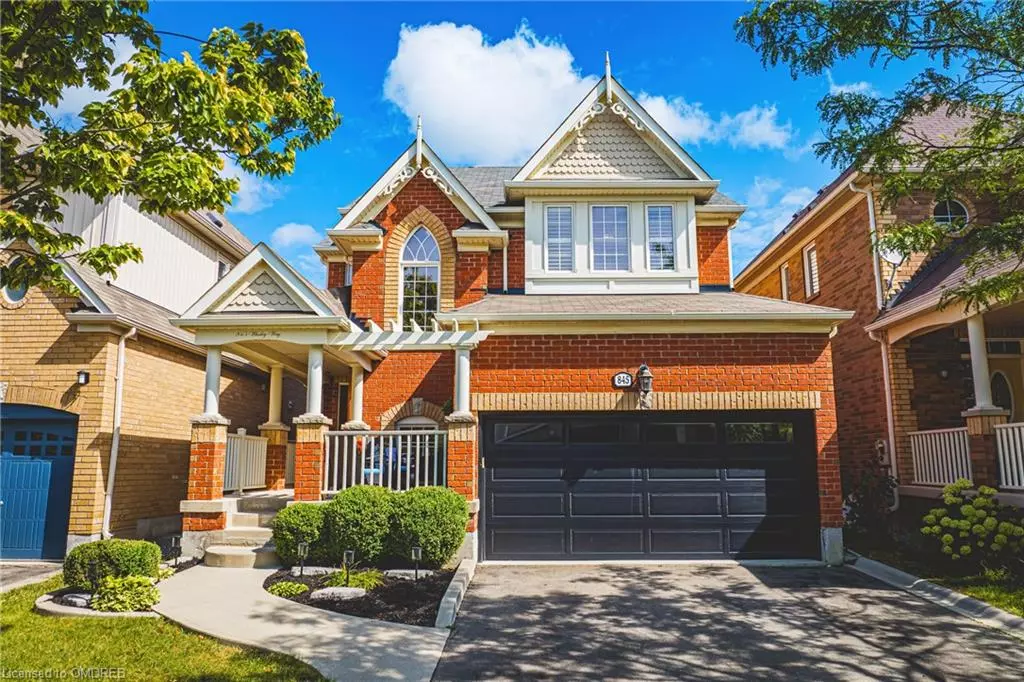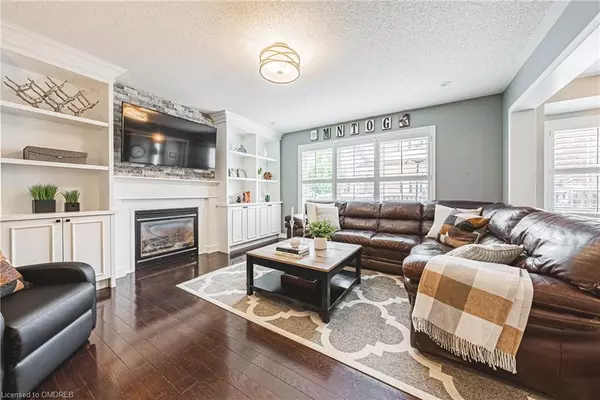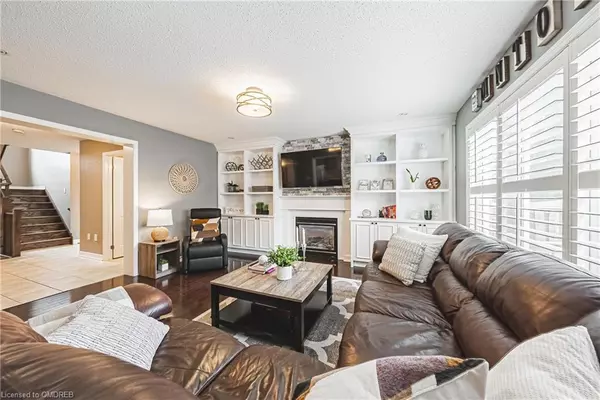$1,180,000
$1,199,000
1.6%For more information regarding the value of a property, please contact us for a free consultation.
845 Whaley Way Milton, ON L9T 0Z2
4 Beds
4 Baths
1,908 SqFt
Key Details
Sold Price $1,180,000
Property Type Single Family Home
Sub Type Single Family Residence
Listing Status Sold
Purchase Type For Sale
Square Footage 1,908 sqft
Price per Sqft $618
MLS Listing ID 40631284
Sold Date 09/06/24
Style Two Story
Bedrooms 4
Full Baths 3
Half Baths 1
Abv Grd Liv Area 1,908
Originating Board Oakville
Annual Tax Amount $4,722
Property Description
Welcome to this stunning and meticulously maintained 3+1 bedroom, 3.5 bath home offering the perfect blend of comfort, style, and functionality. As you arrive, the charming curb appeal will draw you in, with an inviting front porch perfect for morning coffee or watching the kids play. With approx. 2700 sq. ft. of finished living space, this property is ideal for families looking for room to grow, or anyone wishing to enjoy the finer things in life. The open concept layout seamlessly connects the living spaces, allowing for easy flow and interaction between family members and guests. The cozy living room, featuring a custom built-in and fireplace, is perfect for family movie nights. The chef’s kitchen boasts quartz countertops, providing both elegance and practicality. A fully finished basement includes an additional bedroom and bathroom, allowing flexibility for guests or an extra living area. The backyard is perfect for entertaining guests or enjoying quiet evenings. This home is located in a prime location close to schools, the velodrome or the many features the escarpment and town of Milton bring.
Location
Province ON
County Halton
Area 2 - Milton
Zoning RES
Direction Derry>>>>Savoline>>>McJannett>>>>Whaley
Rooms
Basement Full, Finished
Kitchen 1
Interior
Interior Features Central Vacuum
Heating Forced Air
Cooling Central Air
Fireplace No
Appliance Dishwasher, Dryer, Refrigerator, Stove, Washer
Exterior
Parking Features Attached Garage
Garage Spaces 2.0
Roof Type Asphalt Shing
Lot Frontage 36.09
Lot Depth 88.58
Garage Yes
Building
Lot Description Urban, Near Golf Course, Greenbelt, Hospital, Schools
Faces Derry>>>>Savoline>>>McJannett>>>>Whaley
Foundation Poured Concrete
Sewer Sewer (Municipal)
Water Municipal
Architectural Style Two Story
New Construction No
Others
Senior Community false
Tax ID 249351843
Ownership Freehold/None
Read Less
Want to know what your home might be worth? Contact us for a FREE valuation!

Our team is ready to help you sell your home for the highest possible price ASAP

GET MORE INFORMATION





