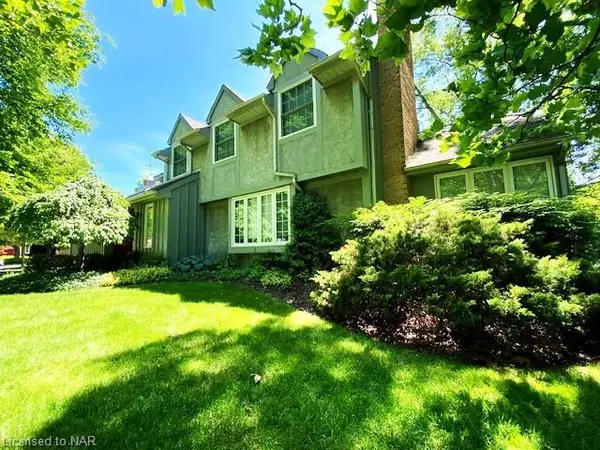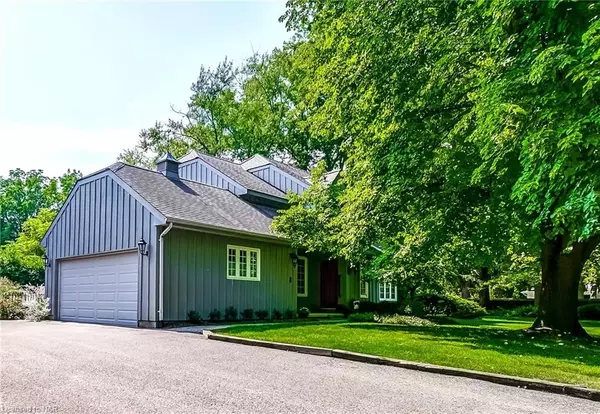$1,475,000
$1,595,000
7.5%For more information regarding the value of a property, please contact us for a free consultation.
9 Christopher Street Niagara-on-the-lake, ON L0S 1J0
5 Beds
5 Baths
2,659 SqFt
Key Details
Sold Price $1,475,000
Property Type Single Family Home
Sub Type Single Family Residence
Listing Status Sold
Purchase Type For Sale
Square Footage 2,659 sqft
Price per Sqft $554
MLS Listing ID 40635504
Sold Date 09/06/24
Style Two Story
Bedrooms 5
Full Baths 4
Half Baths 1
Abv Grd Liv Area 3,859
Originating Board Niagara
Annual Tax Amount $8,864
Property Description
Christopher Street is located just inside the wall of the iconic Randwood Estate.
A classic Tudor design provides lots of natural light through large windows and features easy flow between main floor living spaces. The foyer welcomes you to a large living area with fireplace that is also open to dining area. The Eat-in kitchen has a large centre island creating connected gathering spaces for hosting friends and family. The sunroom overlooks the historic Rand Estate dry stone wall and formal garden. An office (currently used as a music room) plus a 3pc accessible bathroom and back hall / laundry room complete the main level living space.
Upstairs offers four large bedrooms, with two ensuite options and an additional four piece bath. The primary bedroom features a vaulted ceiling, private four piece bath and walk-in closet. Fourth bedroom could be easily be utilized as master suite office or dressing room.
The lower level has a large open finished recreation room with fireplace, a 2pc bath and a fifth bedroom or hobby room option. A large versatile utility room provides additional customization options for workroom, wine cellar or other. The oversized paved driveway leads to a mature formal garden and a two car garage. Your outdoor space includes a secluded patio off the kitchen for relaxing alfresco dining. This home must be viewed in person to fully appreciate the outstanding location and unique setting.
Location
Province ON
County Niagara
Area Niagara-On-The-Lake
Zoning R1
Direction John to Charlotte to Christopher
Rooms
Basement Full, Partially Finished
Kitchen 1
Interior
Interior Features Auto Garage Door Remote(s)
Heating Forced Air, Natural Gas
Cooling Central Air
Fireplaces Type Wood Burning
Fireplace Yes
Window Features Window Coverings
Appliance Dishwasher, Dryer, Refrigerator, Stove, Washer
Laundry Laundry Room, Main Level
Exterior
Exterior Feature Landscaped
Parking Features Attached Garage, Garage Door Opener
Garage Spaces 2.0
Roof Type Asphalt Shing
Handicap Access Roll-In Shower
Porch Patio
Lot Frontage 130.0
Lot Depth 70.0
Garage Yes
Building
Lot Description Urban, Rectangular, Ample Parking, Arts Centre, Beach, Cul-De-Sac, Dog Park, City Lot, Near Golf Course, Library, Park, Place of Worship, Playground Nearby, Quiet Area
Faces John to Charlotte to Christopher
Foundation Poured Concrete
Sewer Sewer (Municipal)
Water Municipal
Architectural Style Two Story
Structure Type Board & Batten Siding
New Construction No
Others
Senior Community false
Tax ID 464040010
Ownership Freehold/None
Read Less
Want to know what your home might be worth? Contact us for a FREE valuation!

Our team is ready to help you sell your home for the highest possible price ASAP

GET MORE INFORMATION





