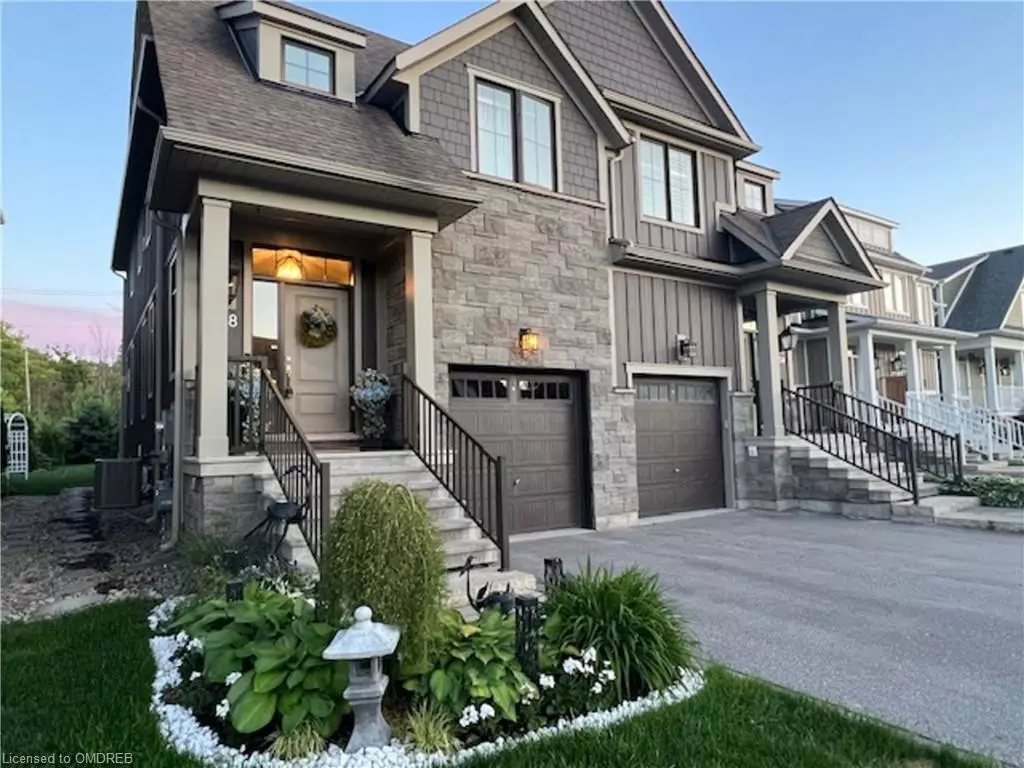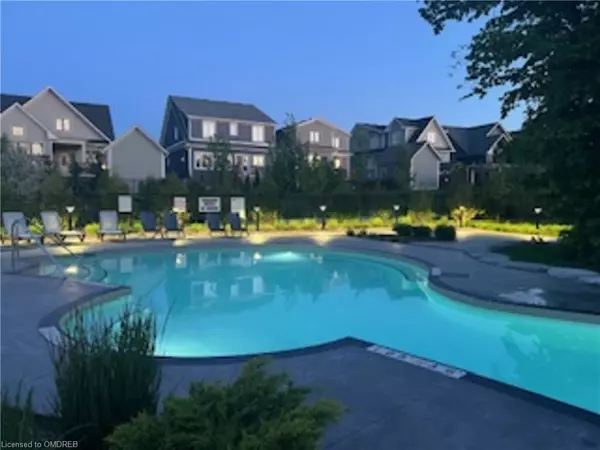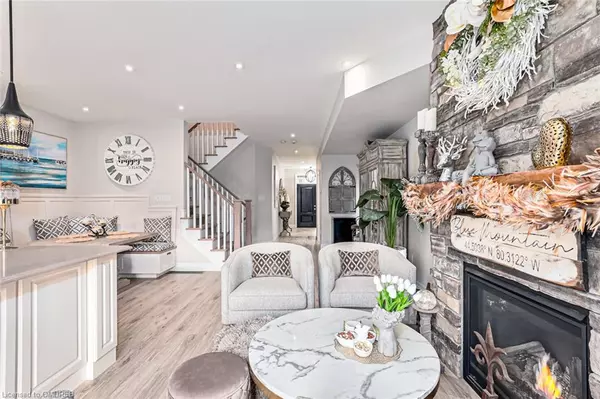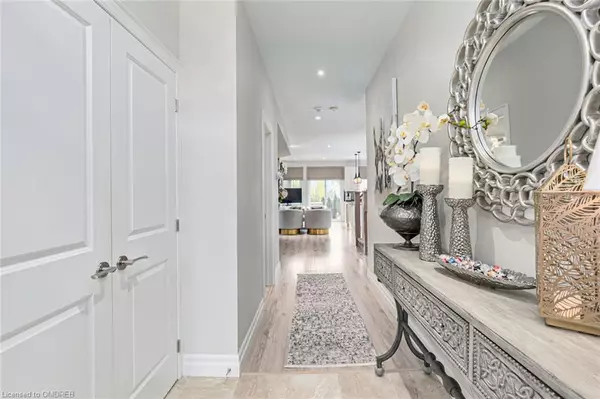$1,020,000
$1,070,000
4.7%For more information regarding the value of a property, please contact us for a free consultation.
148 Yellow Birch Crescent The Blue Mountains, ON L9Y 0Y5
3 Beds
4 Baths
1,630 SqFt
Key Details
Sold Price $1,020,000
Property Type Single Family Home
Sub Type Single Family Residence
Listing Status Sold
Purchase Type For Sale
Square Footage 1,630 sqft
Price per Sqft $625
MLS Listing ID 40581358
Sold Date 09/06/24
Style Two Story
Bedrooms 3
Full Baths 3
Half Baths 1
HOA Y/N Yes
Abv Grd Liv Area 2,122
Originating Board Oakville
Year Built 2016
Annual Tax Amount $4,288
Property Description
*** A Must See to be Appreciated *** Welcome to 148 Yellow Birch Crescent, located in the sought after Windfall development at the base of Blue Mountain resort. This award winning Crawford Model home has approx. 2000 sq. ft. of finished living space and boosts over $100,000 in upgrades, definitely not your builders basic home. This designer decorated home is finished from top to bottom, an open concept main floor perfect for entertaining with a custom kitchen, quartz island, custom pantry and corner banquette with custom seating, overlooking the great room with it's custom floor to ceiling stone gas fireplace. Enjoy the outdoors from the direct walkout to the rear two tiered deck complete with private hot tub for those star gazing nights. The homes upper level has a large master with private ensuite, gorgeous glass shower and soaker tub, plus two additional bedrooms with an extra 4 piece bathroom as well as the convenience of a custom 2nd flr laundry room. An open to below staircase leads to the lower level where you will find an additional large finished room, with enlarged windows, and a large 3 piece bathroom, an ideal space for weekend guests or for a work at home office space. This home has custom Hunter Douglas windows coverings throughout and sits on a premium lot backing onto a ravine, so no neighbours behind you. The residents of Windfall enjoy state of the art amenities at their private club "The Shed' which features hot and cold pools, a gym, sauna and fantastic party/events room for family or corporate meetings. Enjoy the great walking trails leading directly to Blue Mountain resort. For the retirees wishing to head to warmer climates during the winter, Windfall is a high demand community for seasonal rentals allowing for great rental income opportunities. Have your beach holiday paid for by your seasonal rental income. Book your appointment to view this wonderful property. Sure to impress the discerning buyer. Live your best life at Windfall!
Location
Province ON
County Grey
Area Blue Mountains
Zoning Residential
Direction From Collingwood travel 5 km west on Mountain Rd. Turn right onto Crosswinds Blvd. Turn first left onto Yellow Birch Cres and turn to the left once on Yellow Birch
Rooms
Basement Full, Finished, Sump Pump
Kitchen 1
Interior
Interior Features Central Vacuum, Auto Garage Door Remote(s), Ceiling Fan(s), Separate Heating Controls, Upgraded Insulation
Heating Fireplace-Gas, Forced Air
Cooling Central Air
Fireplaces Number 1
Fireplaces Type Gas
Fireplace Yes
Window Features Window Coverings
Appliance Instant Hot Water, Water Heater, Built-in Microwave, Dishwasher, Dryer, Gas Stove, Range Hood, Refrigerator, Washer
Laundry Upper Level
Exterior
Exterior Feature Backs on Greenbelt, Landscaped, Year Round Living
Parking Features Attached Garage, Garage Door Opener, Asphalt
Garage Spaces 1.0
Utilities Available Cable Available, Cell Service, Electricity Available, Fibre Optics, Garbage/Sanitary Collection, High Speed Internet Avail, Natural Gas Available, Recycling Pickup, Street Lights, Phone Connected
View Y/N true
View Creek/Stream, Mountain(s), Trees/Woods
Roof Type Asphalt Shing
Street Surface Paved
Handicap Access Open Floor Plan, Parking
Porch Deck
Lot Frontage 25.02
Lot Depth 119.4
Garage Yes
Building
Lot Description Urban, Irregular Lot, Beach, Dog Park, City Lot, Near Golf Course, Highway Access, Hospital, Place of Worship, Playground Nearby, Public Transit, Quiet Area, Ravine, Rec./Community Centre, School Bus Route, Shopping Nearby, Skiing, Trails
Faces From Collingwood travel 5 km west on Mountain Rd. Turn right onto Crosswinds Blvd. Turn first left onto Yellow Birch Cres and turn to the left once on Yellow Birch
Foundation Concrete Block
Sewer Sewer (Municipal)
Water Municipal
Architectural Style Two Story
Structure Type Board & Batten Siding,Stone
New Construction Yes
Schools
Elementary Schools Beaver Valley And St. Mary'S Catholic
High Schools Georgian Bay Community/Collingwood Collegiate
Others
HOA Fee Include Hot/Cool Pools, Sauna,Gym, Change Rooms,Party Room
Senior Community false
Tax ID 371470397
Ownership Freehold/None
Read Less
Want to know what your home might be worth? Contact us for a FREE valuation!

Our team is ready to help you sell your home for the highest possible price ASAP

GET MORE INFORMATION





