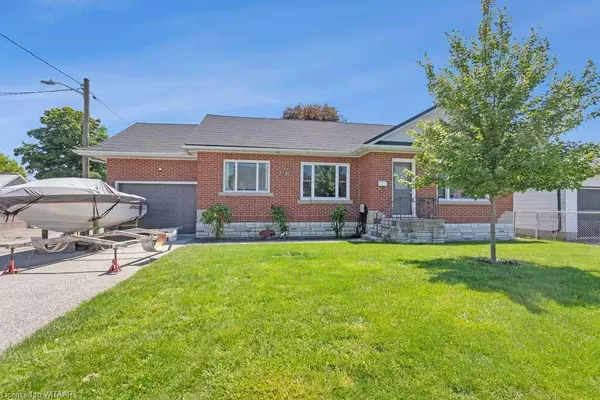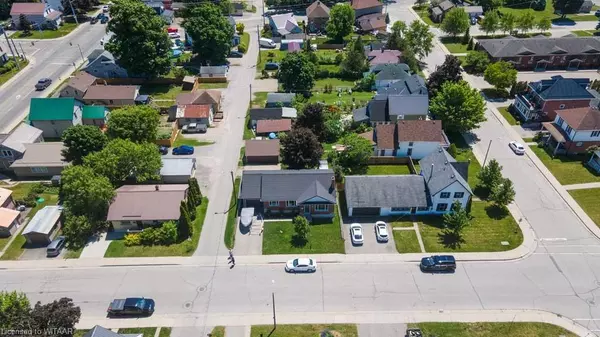$465,000
$498,500
6.7%For more information regarding the value of a property, please contact us for a free consultation.
25 Elgin Street Tillsonburg, ON N4G 1W6
2 Beds
1 Bath
1,088 SqFt
Key Details
Sold Price $465,000
Property Type Single Family Home
Sub Type Single Family Residence
Listing Status Sold
Purchase Type For Sale
Square Footage 1,088 sqft
Price per Sqft $427
MLS Listing ID 40614096
Sold Date 09/05/24
Style Bungalow
Bedrooms 2
Full Baths 1
Abv Grd Liv Area 1,088
Originating Board Woodstock-Ingersoll Tillsonburg
Year Built 1954
Annual Tax Amount $2,531
Property Description
Attention first time homebuyers, investors, and retirees - here is your chance to own an affordable home right in the heart of Tillsonburg! Cute as a button and located minutes to all amenities, this brick bungalow is perfect for those just starting out or for those looking to downsize. Features include a cozy living room with fireplace, large open kitchen, formal dining area, 2 spacious bedrooms, a 4-piece bathroom, main floor laundry, and hard floors throughout. If you're still in need of space the basement is ready to be finished to suit your specific needs. Several updates have been made in recent years - with a 50 year steel roof, newer windows, and updated kitchen there's no need to worry about unexpected major expenses in the foreseeable future.
Location
Province ON
County Oxford
Area Tillsonburg
Zoning EC
Direction From Tillson Ave west Elgin St. property on left
Rooms
Other Rooms Shed(s)
Basement Development Potential, Full, Unfinished
Kitchen 1
Interior
Heating Forced Air, Natural Gas
Cooling Central Air
Fireplaces Number 1
Fireplaces Type Living Room
Fireplace Yes
Appliance Water Heater Owned, Built-in Microwave, Dishwasher, Dryer, Refrigerator, Stove, Washer
Laundry Main Level
Exterior
Parking Features Attached Garage, Asphalt
Garage Spaces 1.0
Roof Type Metal
Lot Frontage 60.16
Lot Depth 74.24
Garage Yes
Building
Lot Description Urban, Rectangular, Dog Park, City Lot, Hospital, Library, Park, Place of Worship, Public Parking, Rec./Community Centre, Schools, Shopping Nearby, Trails
Faces From Tillson Ave west Elgin St. property on left
Foundation Concrete Block
Sewer Sewer (Municipal)
Water Municipal-Metered
Architectural Style Bungalow
Structure Type Aluminum Siding,Brick
New Construction No
Schools
Elementary Schools Annandale Ps; St Joseph'S Cs; Monsignor Jh O'Neil Cs
High Schools Glendale Hs, St Mary'S Chs
Others
Senior Community false
Tax ID 000390192
Ownership Freehold/None
Read Less
Want to know what your home might be worth? Contact us for a FREE valuation!

Our team is ready to help you sell your home for the highest possible price ASAP
GET MORE INFORMATION





