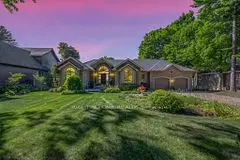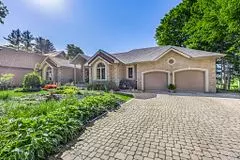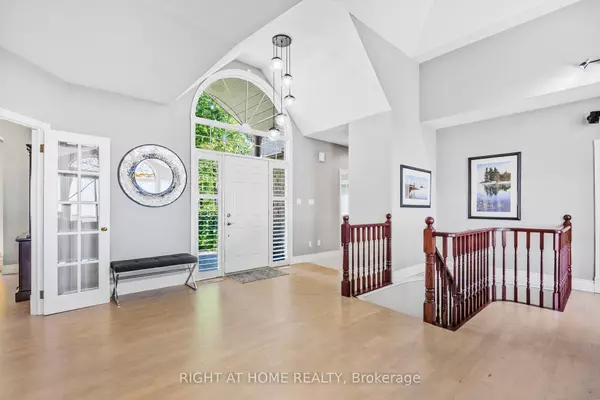$1,650,000
$1,699,999
2.9%For more information regarding the value of a property, please contact us for a free consultation.
10 Highland DR Oro-medonte, ON L0L 2L0
5 Beds
3 Baths
Key Details
Sold Price $1,650,000
Property Type Single Family Home
Sub Type Detached
Listing Status Sold
Purchase Type For Sale
Approx. Sqft 2000-2500
Subdivision Horseshoe Valley
MLS Listing ID S9297503
Sold Date 11/14/24
Style Bungalow
Bedrooms 5
Annual Tax Amount $7,186
Tax Year 2023
Property Sub-Type Detached
Property Description
This stunning open-concept bungalow, is designed to capture breathtaking sunsets and sweeping Georgian Bay views from eight rooms. The main floor, spanning 2,350 sq. ft., features a double-sided fireplace, 15-foot ceilings, and floor-to-ceiling windows framing panoramic views of Horseshoe Valley.Constructed with durable Bradstone and concrete window surrounds, this home is both beautiful and low-maintenance. The main level includes 3 bedrooms and 2 bathrooms. The finished w/o basement, with a separate entrance, offers 2 more bedrooms, a 4-piece bathroom, and a billiards table ideal for extended family and entertaining.An oversized 2.5-car garage with a vaulted ceiling provides ample space for vehicles and equipment. Outside, lush gardens and large trees offer privacy, with an in-ground irrigation system ensuring vibrant lawns. Nearby are hiking trails, park with sports courts, NEW school (2025) and essential amenities. Welcome home!
Location
Province ON
County Simcoe
Community Horseshoe Valley
Area Simcoe
Rooms
Family Room No
Basement Finished with Walk-Out, Separate Entrance
Kitchen 1
Separate Den/Office 2
Interior
Interior Features Auto Garage Door Remote, Central Vacuum, Garburator, In-Law Capability
Cooling Central Air
Fireplaces Number 2
Fireplaces Type Natural Gas, Living Room, Rec Room
Exterior
Parking Features Inside Entry, Private Double
Garage Spaces 2.5
Pool None
View Golf Course, Hills, Garden, Panoramic, Ridge, Trees/Woods, Forest
Roof Type Asphalt Shingle
Lot Frontage 98.0
Lot Depth 173.0
Total Parking Spaces 10
Building
Foundation Poured Concrete
Others
Security Features Alarm System
Read Less
Want to know what your home might be worth? Contact us for a FREE valuation!

Our team is ready to help you sell your home for the highest possible price ASAP
GET MORE INFORMATION





