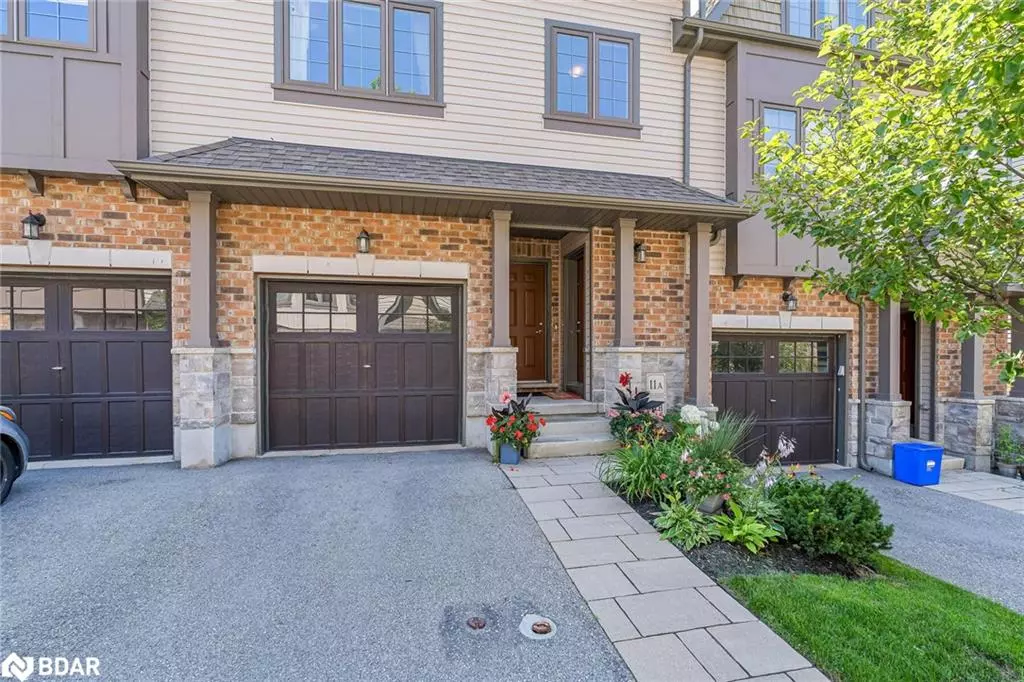$655,000
$659,900
0.7%For more information regarding the value of a property, please contact us for a free consultation.
11A Guthrie Lane Rockwood, ON N0B 2K0
3 Beds
2 Baths
1,564 SqFt
Key Details
Sold Price $655,000
Property Type Townhouse
Sub Type Row/Townhouse
Listing Status Sold
Purchase Type For Sale
Square Footage 1,564 sqft
Price per Sqft $418
MLS Listing ID 40630361
Sold Date 09/05/24
Style Two Story
Bedrooms 3
Full Baths 2
HOA Fees $297/mo
HOA Y/N Yes
Abv Grd Liv Area 1,564
Originating Board Barrie
Annual Tax Amount $2,891
Property Description
Affordable and Beautiful. This 3 Bedroom, 2 Bathroom Stacked Condo is Located in the Quaint Village of Rockwood. Features an Open Concept Layout with Loads of Natural Light, An Eat-In Kitchen Overlooking the Living/Dining Room, Ensuite Laundry, 4pc Bathroom and One Bedroom on the Main Level. Upstairs you'll find a Large Primary Bedroom with Walk-In Closet, Walk-Out to 2nd Balcony, a 3rd Bedroom and the Second 4pc Bathoom. Book your Showing Today to Experience the Comfort of this Beautiful Condo.
Location
Province ON
County Wellington
Area Guelph/Eramosa
Zoning RMU3(H)
Direction Hwy 7 to Ridge Rd to Guthrie Lane
Rooms
Basement None
Kitchen 1
Interior
Interior Features Built-In Appliances
Heating Forced Air, Natural Gas
Cooling Central Air
Fireplace No
Window Features Window Coverings
Appliance Water Softener, Dishwasher, Dryer, Microwave, Range Hood, Refrigerator, Stove, Washer
Laundry Electric Dryer Hookup, Main Level, Washer Hookup
Exterior
Garage Attached Garage, Asphalt
Garage Spaces 1.0
Utilities Available Cable Available, High Speed Internet Avail, Natural Gas Connected, Recycling Pickup, Phone Available
Waterfront No
Roof Type Asphalt Shing
Porch Open
Garage Yes
Building
Lot Description Urban, Campground, Park, Place of Worship, School Bus Route
Faces Hwy 7 to Ridge Rd to Guthrie Lane
Foundation Concrete Perimeter
Sewer Sewer (Municipal)
Water Municipal
Architectural Style Two Story
Structure Type Vinyl Siding
New Construction No
Others
HOA Fee Include Insurance,Common Elements,Parking
Senior Community false
Tax ID 719420004
Ownership Freehold/None
Read Less
Want to know what your home might be worth? Contact us for a FREE valuation!

Our team is ready to help you sell your home for the highest possible price ASAP

GET MORE INFORMATION





