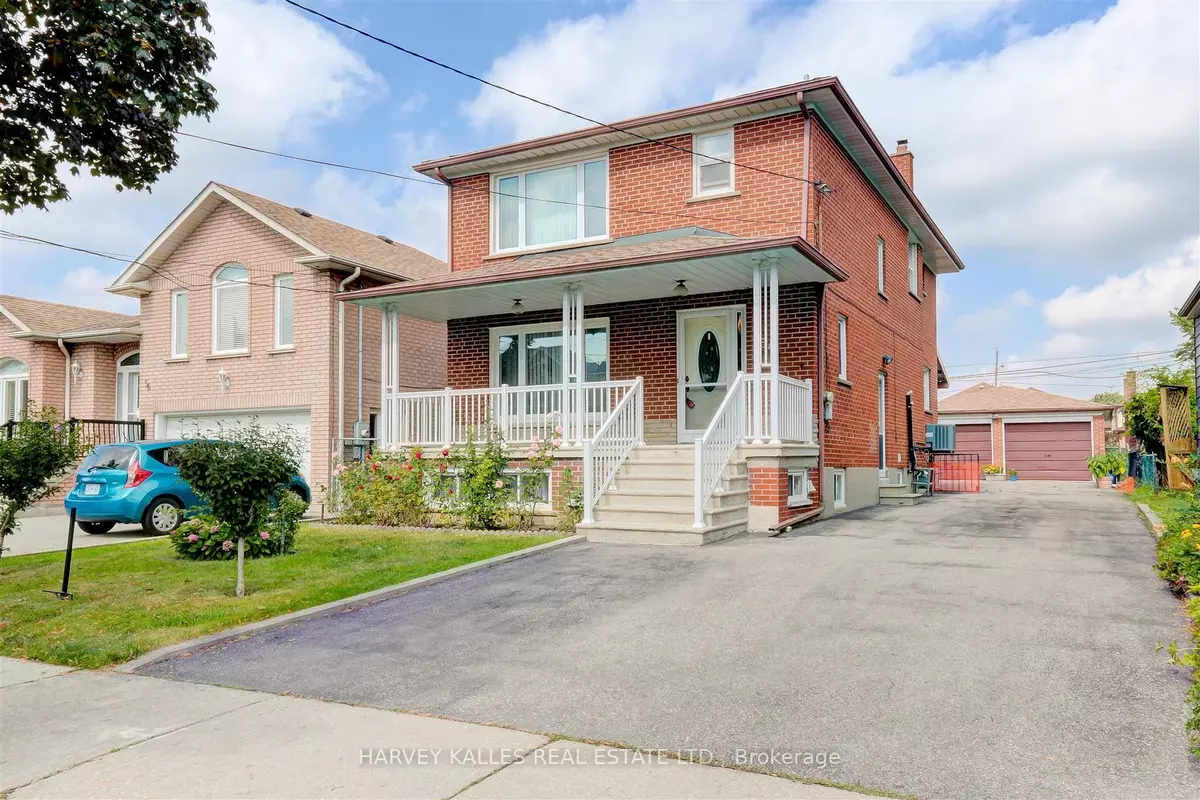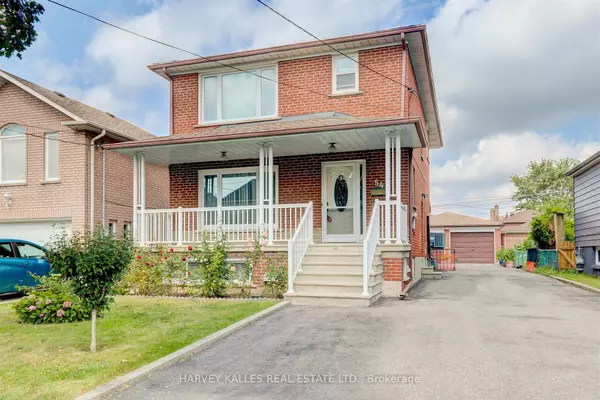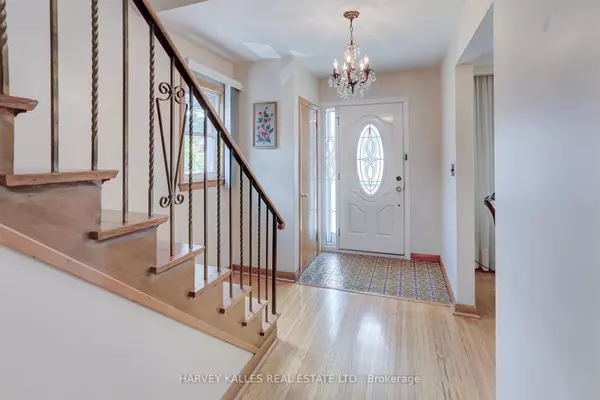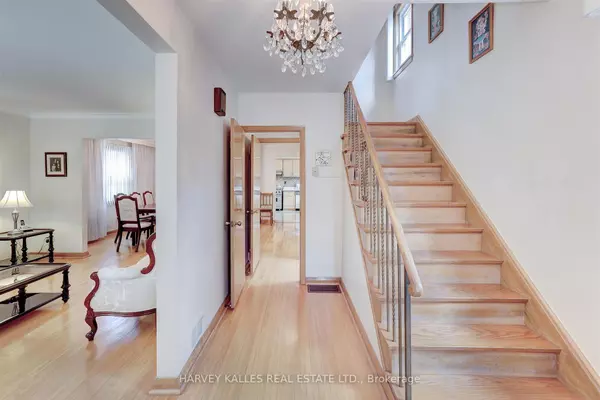$1,372,000
$1,398,000
1.9%For more information regarding the value of a property, please contact us for a free consultation.
54 Bentworth AVE Toronto W04, ON M6A 1P4
5 Beds
3 Baths
Key Details
Sold Price $1,372,000
Property Type Single Family Home
Sub Type Detached
Listing Status Sold
Purchase Type For Sale
Subdivision Yorkdale-Glen Park
MLS Listing ID W8332488
Sold Date 10/01/24
Style 2-Storey
Bedrooms 5
Annual Tax Amount $4,837
Tax Year 2023
Property Sub-Type Detached
Property Description
First Time To Market In Over 30 Years! This Solid, Well Maintained 2- Storey, 4 Bedroom Multi-Generational Family Home Situated On A Wide 42 Ft Lot With Double Car Garage Offers Generous Living Space That Boasts Large Formal Living & Dining Rooms, Family Room, Spacious Eat-in Kitchen With W/O To Backyard And Garden. Retreat Upstairs To Primary Bdmr W/3-Pc Ensuite As Well As 4-Pc For The Other 3 Bdrms To Share. Finished Lower Level That Features Two Separate Entrances, Second Kitchen, Living/Dining Area, 5th Bedroom, 3-Pc Bath, Mud Room, Utility Room & Storage. Finished Basement With Separate Entrance Is Ideal For Family Gatherings, Live-In Relative & Provides Potential Rental Income .Detached Double Garage With A Long Driveway To Accommodate Parking For 9 Vehicles. Steps To Yorkdale, TTC Subway & GO Stations, Sterling Hall School, Parks, Grocery, Community Centre's & Mere Mins To Allen Rd And Hwy 401, Lawrence Plaza. Don't Miss Out On This Great Opportunity to Live In Central Toronto!
Location
Province ON
County Toronto
Community Yorkdale-Glen Park
Area Toronto
Rooms
Family Room Yes
Basement Finished, Separate Entrance
Kitchen 2
Separate Den/Office 1
Interior
Interior Features None
Cooling Central Air
Exterior
Parking Features Private
Garage Spaces 2.0
Pool None
Roof Type Not Applicable
Lot Frontage 42.0
Lot Depth 132.0
Total Parking Spaces 9
Building
Foundation Not Applicable
Read Less
Want to know what your home might be worth? Contact us for a FREE valuation!

Our team is ready to help you sell your home for the highest possible price ASAP
GET MORE INFORMATION





