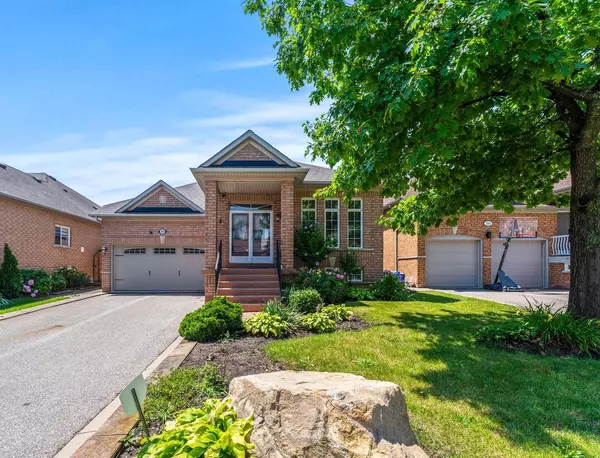$1,414,000
$1,485,000
4.8%For more information regarding the value of a property, please contact us for a free consultation.
40 Via Cristina WAY Vaughan, ON L4H 1R9
3 Beds
3 Baths
Key Details
Sold Price $1,414,000
Property Type Single Family Home
Sub Type Detached
Listing Status Sold
Purchase Type For Sale
Approx. Sqft 1500-2000
Subdivision Sonoma Heights
MLS Listing ID N9051617
Sold Date 10/15/24
Style Bungalow
Bedrooms 3
Annual Tax Amount $5,760
Tax Year 2024
Property Sub-Type Detached
Property Description
WELCOME TO THIS BEAUTIFUL 1700 SQ.FT. MAIN FLOOR, WITH TOTAL 3400 COMBINED LIVING SPACE. THIS BUNGALOW LOCATED IN THE HIGH-DEMAND AREA OF SONOMA HEIGHTS. THIS HOME FEATURES A FULLY FUNCTIONAL LAYOUT. BRIGHT AND SPACIOUS FAMILY-SIZE KITCHEN WITH GRANITE COUNTER TOPS, BUILT-IN PANTRY, WALK-OUT TO FULLY FENCED YARD. VERY WELL MAINTAINED HOME 2 BEDROOMS ON THE MAIN FLOOR, CAN BE CONVERTED TO A 3 BEDROOM. MAIN FLOOR LAUNDRY WITH BUILT-IN CABINETS. VERTICAL PLATFORM LIFT IN GARAGE TO LAUNDRY RM, (SELLER WILLING TO REMOVE LIFT IF REQUESTED BY BUYER)OPEN CONCEPT FULLY FINISHED BASEMENT WITH 2ND KITCHEN, 1 BEDROOM, 3 PIECE BATH. ROOF (2018), FURNACE (2022), HWT (2023). SPRINKLER SYSTEM, NICELY WELL KEPT LANSCAPED FRONT AND REAR YARD. CLOSE TO ALL AMENITIES- SHOPS, RESTAURANTS, SCHOOLS, TRANSIT, COMMUNITY CENTRE.
Location
Province ON
County York
Community Sonoma Heights
Area York
Rooms
Family Room Yes
Basement Finished
Kitchen 2
Separate Den/Office 1
Interior
Interior Features Central Vacuum
Cooling Central Air
Exterior
Parking Features Private
Garage Spaces 2.0
Pool None
Roof Type Asphalt Shingle
Lot Frontage 45.93
Lot Depth 101.66
Total Parking Spaces 6
Building
Foundation Poured Concrete
Read Less
Want to know what your home might be worth? Contact us for a FREE valuation!

Our team is ready to help you sell your home for the highest possible price ASAP
GET MORE INFORMATION





