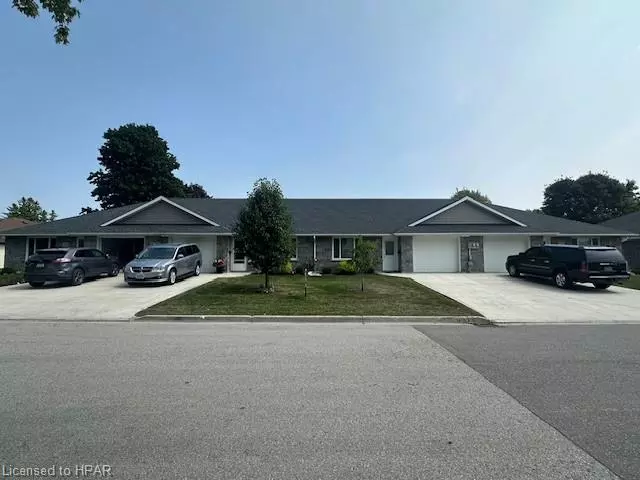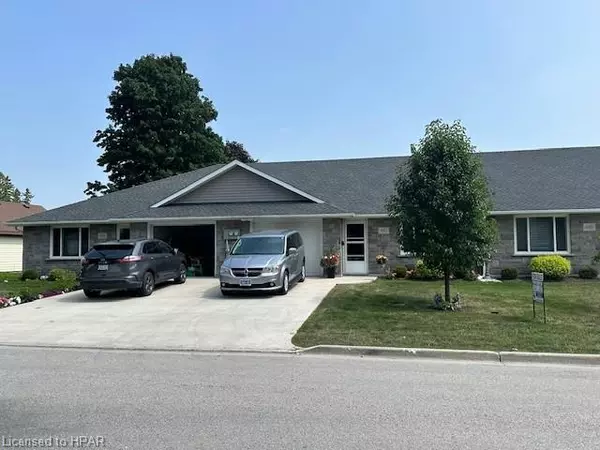$1,150,000
$1,195,000
3.8%For more information regarding the value of a property, please contact us for a free consultation.
600-630 Davidson Avenue S Listowel, ON N4W 2L3
8 Beds
4 Baths
4,000 SqFt
Key Details
Sold Price $1,150,000
Property Type Multi-Family
Sub Type Multi-4 Unit
Listing Status Sold
Purchase Type For Sale
Square Footage 4,000 sqft
Price per Sqft $287
MLS Listing ID 40633463
Sold Date 09/04/24
Bedrooms 8
Abv Grd Liv Area 4,000
Originating Board Huron Perth
Year Built 2017
Annual Tax Amount $9,106
Lot Size 0.273 Acres
Acres 0.273
Property Description
***Charming 4-Unit Residential Complex in Listowel***
Discover an exceptional investment opportunity with this attractive 4-unit residential complex, ideally located just steps away from downtown Listowel. Each unit features a spacious open-concept kitchen, dining, and living area, perfect for modern living. With 2 comfortable bedrooms and a well-appointed bathroom in each unit, this property is designed to meet the needs of today’s tenants.
Situated adjacent to another similar property for sale, this complex offers the potential for a lucrative investment strategy. The prime location provides easy access to local amenities, including shopping centers, schools, and Wilson Park, making it an ideal home for families and young professionals alike. Don’t miss out on this chance to expand your real estate portfolio in a thriving community!
Location
Province ON
County Perth
Area North Perth
Zoning R4
Direction Main Street East to Davidson Ave South. Follow Davidson Ave S to property. Property is on the east side with REALTOR® sign.
Rooms
Basement None
Kitchen 0
Interior
Interior Features Separate Heating Controls, Separate Hydro Meters
Heating Natural Gas, Radiant Floor
Cooling Ductless
Fireplace No
Appliance Dishwasher, Dryer, Refrigerator, Stove, Washer
Laundry In-Suite
Exterior
Parking Features Attached Garage, Concrete
Garage Spaces 4.0
Roof Type Asphalt Shing
Lot Frontage 139.95
Garage Yes
Building
Lot Description Irregular Lot, City Lot, Near Golf Course, Hospital, Library, Park, Place of Worship, Rec./Community Centre, Schools, Shopping Nearby, Trails
Faces Main Street East to Davidson Ave South. Follow Davidson Ave S to property. Property is on the east side with REALTOR® sign.
Story 1
Foundation Slab
Sewer Sewer (Municipal)
Water Municipal
Level or Stories 1
Structure Type Stone,Vinyl Siding
New Construction No
Others
Senior Community false
Tax ID 530220156
Ownership Freehold/None
Read Less
Want to know what your home might be worth? Contact us for a FREE valuation!

Our team is ready to help you sell your home for the highest possible price ASAP

GET MORE INFORMATION



