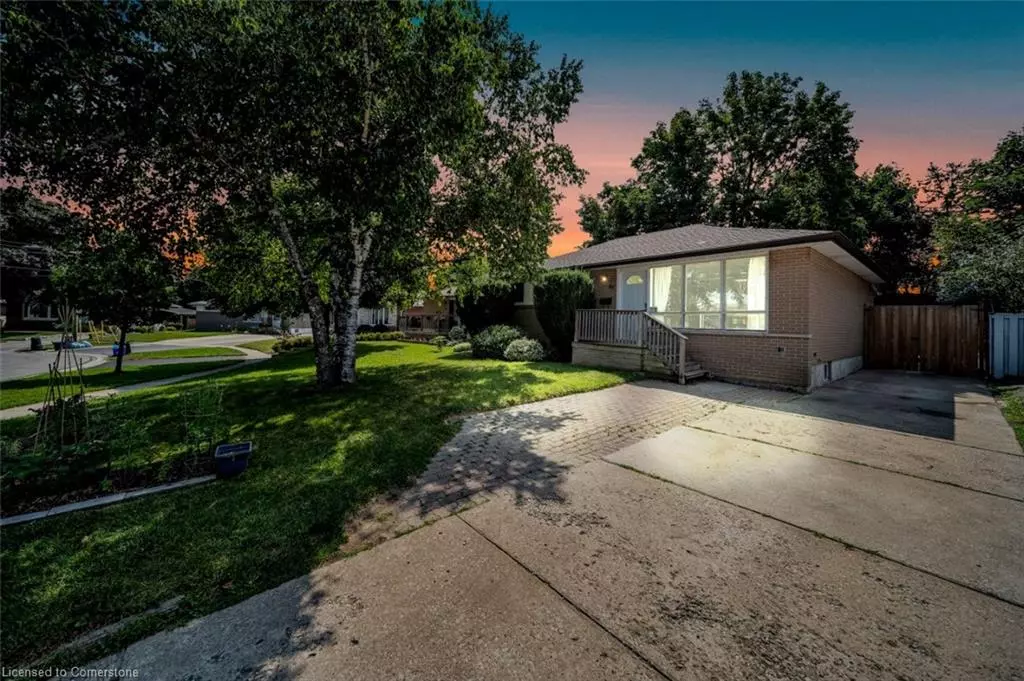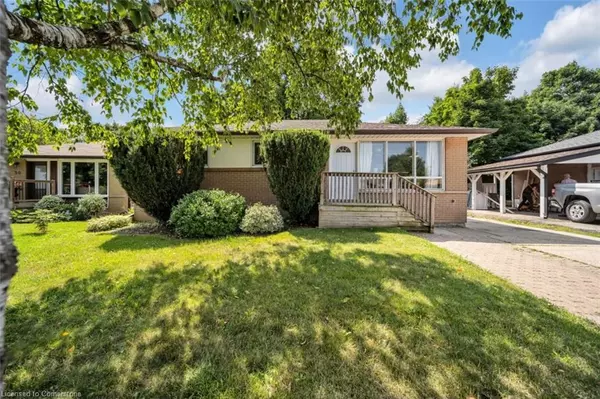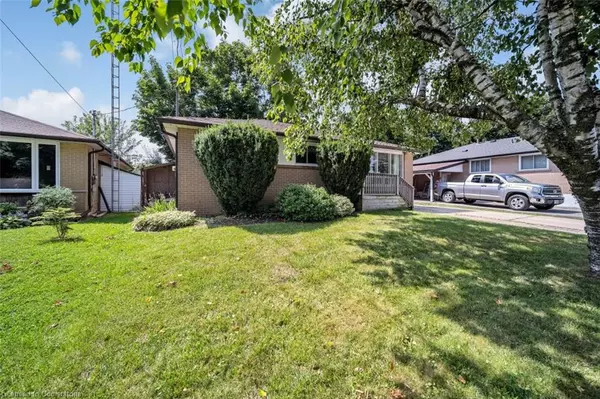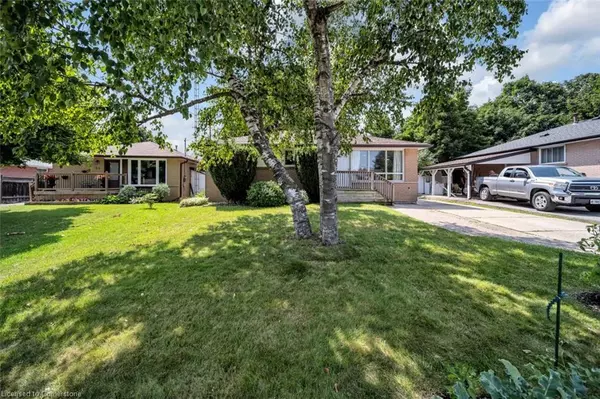$846,000
$869,000
2.6%For more information regarding the value of a property, please contact us for a free consultation.
48 Langstone Crescent Georgetown, ON L7G 4N3
5 Beds
2 Baths
1,050 SqFt
Key Details
Sold Price $846,000
Property Type Single Family Home
Sub Type Single Family Residence
Listing Status Sold
Purchase Type For Sale
Square Footage 1,050 sqft
Price per Sqft $805
MLS Listing ID 40632545
Sold Date 09/04/24
Style Bungalow
Bedrooms 5
Full Baths 2
Abv Grd Liv Area 2,040
Originating Board Mississauga
Annual Tax Amount $4,400
Property Description
This charming 3+2 bedroom, 2-bath bungalow is perfect for Investors who are looking for great potential of rental income, approx.-$5,000.00 rented separately. Main Floor Features: Spacious Living Room: Ideal for relaxing or entertaining, with plenty of natural light. Eat-In Kitchen, plus direct access to the outdoor space. Three Comfortable Bedrooms: Well-sized rooms with ample closet space. Updated Bathroom: Freshly renovated 3-piece bath to meet your modern needs. Lower Level Highlights: Versatile Living Space: Perfect for teenagers, in-laws, or guests, with a separate kitchenette, cozy living room, 2 bedrooms, and another 3-piece bathroom. Shared Laundry: Conveniently located for easy access and separate entrance for basement access. Outdoor Space: Fenced Yard: Secure and private, providing a safe play area or a relaxing retreat. Don’t miss out on this fantastic opportunity to own a home that perfectly blends comfort and functionality in a desirable location. Garden shed in backyard offering ample storage. UPGRADES- Flooring 2019; Roof- 2023;Furnace- 2021.Plumbing -2022; Electricals -2022; Basement finished- 2022.Tenants from upper and lower can be assumed, month to month lease on place. Vacant possession is possible as well with 60 days of notice period.
Location
Province ON
County Halton
Area 3 - Halton Hills
Zoning LDR1-2(MN)
Direction DUNCAN/RAYLAWN/LANGSTONE
Rooms
Basement Walk-Up Access, Full, Finished
Kitchen 2
Interior
Interior Features Other
Heating Forced Air, Natural Gas
Cooling Central Air
Fireplace No
Exterior
Roof Type Asphalt Shing
Lot Frontage 50.0
Lot Depth 114.0
Garage No
Building
Lot Description Urban, Other
Faces DUNCAN/RAYLAWN/LANGSTONE
Foundation Brick/Mortar
Sewer Sewer (Municipal)
Water Municipal
Architectural Style Bungalow
Structure Type Brick Veneer
New Construction No
Others
Senior Community false
Tax ID 250530061
Ownership Freehold/None
Read Less
Want to know what your home might be worth? Contact us for a FREE valuation!

Our team is ready to help you sell your home for the highest possible price ASAP

GET MORE INFORMATION





