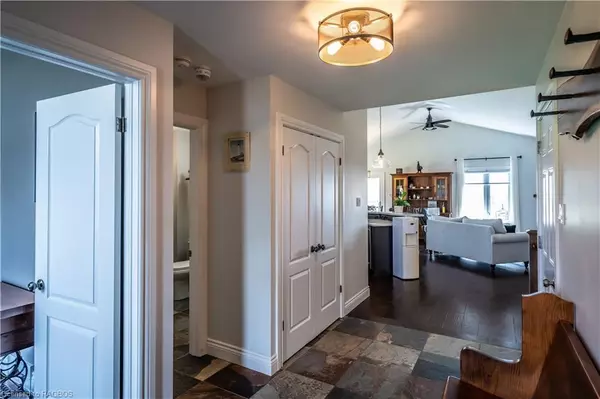$985,000
$999,000
1.4%For more information regarding the value of a property, please contact us for a free consultation.
5083 Bruce Road 3 Saugeen Shores, ON N0H 2C7
4 Beds
3 Baths
1,420 SqFt
Key Details
Sold Price $985,000
Property Type Single Family Home
Sub Type Single Family Residence
Listing Status Sold
Purchase Type For Sale
Square Footage 1,420 sqft
Price per Sqft $693
MLS Listing ID 40572699
Sold Date 09/04/24
Style Bungalow
Bedrooms 4
Full Baths 3
Abv Grd Liv Area 2,680
Originating Board Grey Bruce Owen Sound
Year Built 2016
Annual Tax Amount $6,404
Property Description
Escape to tranquility in this Custom Berner Construction built home, a testament to fine craftsmanship and serene living. Nestled on 4 acres along the picturesque Scenic Saugeen River, this meticulously maintained residence offers the perfect blend of privacy and convenience. Built in 2016, this home is a haven for nature lovers and outdoor enthusiasts. Enjoy a leisurely stroll to the river's edge for a peaceful canoe ride or launch your small boat for a scenic tour. Delight in the abundant wildlife that surrounds you, or take a short drive to the sandy shores of Lake Huron and nearby shops. For golf enthusiasts, the Saugeen Golf Course is just a stone's throw away. Boasting 4 bedrooms and 3 baths, this home welcomes you with an open-concept kitchen & living rm and dining area, ideal for both everyday living and entertaining. The main floor laundry adds convenience, while the spacious master bedroom features a walk-in closet and ensuite bath, the main floor also features a 2nd bedroom. Step outside onto the rear deck with its inviting overhang, complete with a gas barbecue hookup for alfresco dining. A large shed provides ample storage for all your outdoor gear, rear yard invites cozy evenings under the stars with a campfire. Inside, unwind by the gas fireplace in the comfort of your own home, perfect for gatherings with family and friends. Descend downstairs to the lower level and discover a spacious family room adorned with a gas stove, providing additional warmth and ambiance. Two bedrooms, a bonus room/office and a three-piece bath offer plenty of room for guests and family, ensuring everyone has their own space to relax and unwind. With a double car garage, and plenty of parking, this property offers both practicality and curb appeal. The exterior showcases the timeless charm of Shouldice stone and Maibec siding, ensuring lasting beauty for years to come. Don't miss your chance to own this remarkable retreat where tranquility meets luxury.
Location
Province ON
County Bruce
Area 4 - Saugeen Shores
Zoning A1 & EH
Direction From Southampton take hwy 21 South to Bruce Road 3. Follow out past the Saugeen Golf Course and just before the bridge, 5083 Bruce Rd 3 on right hand side .
Rooms
Other Rooms Shed(s)
Basement Walk-Up Access, Full, Finished, Sump Pump
Kitchen 1
Interior
Interior Features High Speed Internet, Central Vacuum, Air Exchanger, Auto Garage Door Remote(s)
Heating Fireplace-Gas, Forced Air, Natural Gas
Cooling Central Air
Fireplaces Type Family Room, Free Standing, Living Room, Gas
Fireplace Yes
Window Features Window Coverings
Appliance Water Purifier, Water Softener, Dishwasher, Dryer, Gas Oven/Range, Microwave, Refrigerator, Washer
Laundry Main Level
Exterior
Exterior Feature Privacy
Garage Attached Garage, Garage Door Opener
Garage Spaces 2.0
Utilities Available Cable Available, Garbage/Sanitary Collection, Natural Gas Connected, Recycling Pickup, Phone Available
Waterfront Yes
Waterfront Description River,Direct Waterfront,East,River Front,Access to Water,River/Stream
Roof Type Asphalt Shing
Porch Deck
Lot Frontage 503.92
Garage Yes
Building
Lot Description Rural, Near Golf Course, Highway Access, School Bus Route, Shopping Nearby
Faces From Southampton take hwy 21 South to Bruce Road 3. Follow out past the Saugeen Golf Course and just before the bridge, 5083 Bruce Rd 3 on right hand side .
Foundation Poured Concrete
Sewer Septic Tank
Water Drilled Well
Architectural Style Bungalow
Structure Type Other
New Construction No
Others
Senior Community false
Tax ID 332480451
Ownership Freehold/None
Read Less
Want to know what your home might be worth? Contact us for a FREE valuation!

Our team is ready to help you sell your home for the highest possible price ASAP

GET MORE INFORMATION





