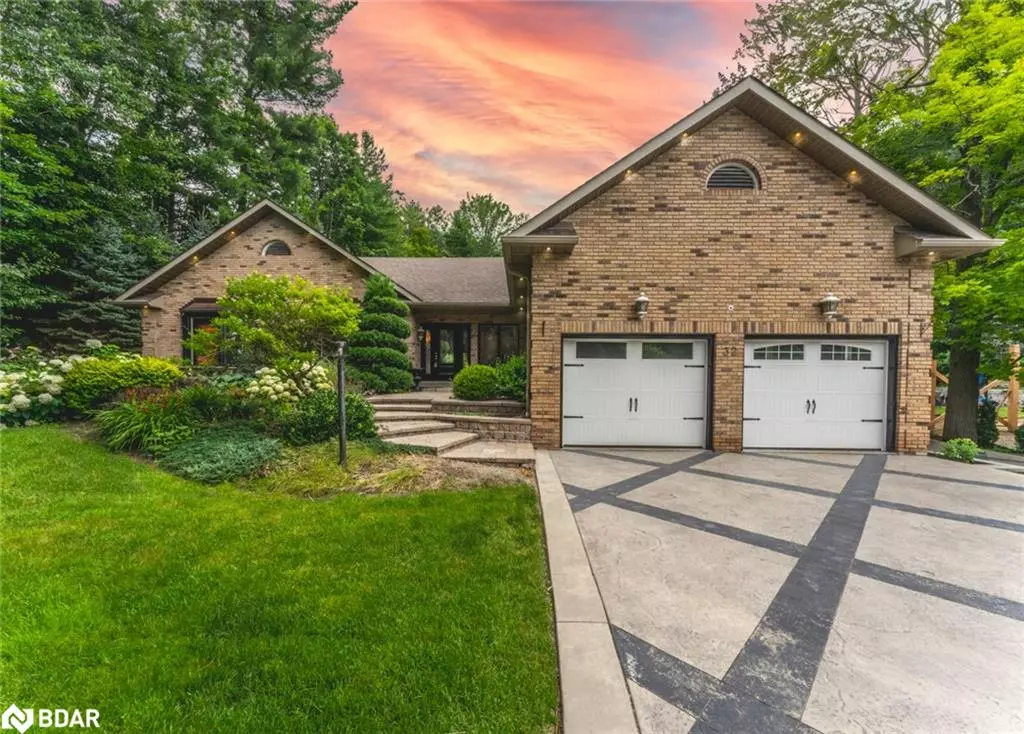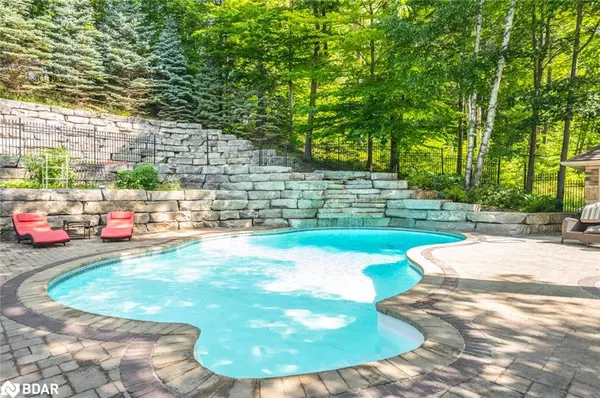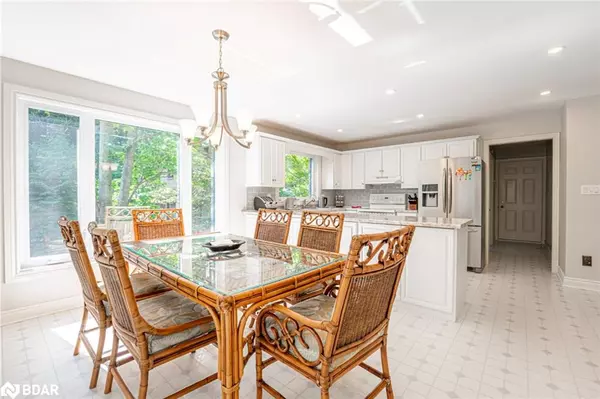$1,470,000
$1,499,999
2.0%For more information regarding the value of a property, please contact us for a free consultation.
32 Park Trail Midhurst, ON L0L 1X0
4 Beds
3 Baths
2,543 SqFt
Key Details
Sold Price $1,470,000
Property Type Single Family Home
Sub Type Single Family Residence
Listing Status Sold
Purchase Type For Sale
Square Footage 2,543 sqft
Price per Sqft $578
MLS Listing ID 40637190
Sold Date 09/01/24
Style Bungalow
Bedrooms 4
Full Baths 3
Abv Grd Liv Area 4,535
Originating Board Barrie
Year Built 1986
Annual Tax Amount $7,381
Property Description
*******SOLD FIRM, AWAITING DEPOSIT************* RELAX POOLSIDE IN YOUR VERY OWN BACKYARD OASIS IN BEAUTIFUL MIDHURST! This custom-built home is located on one of the best streets in Midhurst & backs onto open space. The landscaping, stamped concrete driveway, & peaceful surroundings will grab your attention. Inside, you'll notice the hardwood floors, vaulted ceilings, & large primary rooms. The living room has a beautiful fireplace & skylights, & the formal dining room features a built-in wet bar. The kitchen has ample storage & a spacious eat-in area. A 4-season sunroom overlooks the natural surroundings. This home has 3 main floor bedrooms, including a primary with a gorgeous ensuite & walk-in closet. The fully finished basement has a wood fireplace, a guest bedroom, & a 3-piece bathroom. Outside, you'll find extensive landscaping, a covered outdoor kitchen with a BBQ, cooktop, fridge & an ultra-private saltwater pool, & a custom outdoor fireplace surrounded by a pond. The large detached shop with a separate driveway features gas heat, water, & 200 amp service.
Location
Province ON
County Simcoe County
Area Springwater
Zoning RE
Direction ON-26 W/Finlay Mill Rd/Wattie Rd/Park Trail
Rooms
Other Rooms Shed(s), Workshop
Basement Full, Finished, Sump Pump
Kitchen 1
Interior
Interior Features Central Vacuum, Separate Hydro Meters
Heating Forced Air, Natural Gas
Cooling Central Air
Fireplaces Number 2
Fireplace Yes
Window Features Window Coverings
Appliance Water Softener, Dishwasher, Dryer, Refrigerator, Stove, Washer
Laundry Laundry Room
Exterior
Exterior Feature Landscaped, Lawn Sprinkler System, Privacy
Parking Features Attached Garage, Detached Garage, Concrete
Garage Spaces 4.0
Fence Full
Pool In Ground, Salt Water
Utilities Available Cable Available, Cell Service, Garbage/Sanitary Collection, High Speed Internet Avail, Recycling Pickup, Phone Available
Waterfront Description Pond
View Y/N true
View Forest
Roof Type Asphalt Shing
Street Surface Paved
Porch Enclosed
Lot Frontage 80.09
Lot Depth 404.49
Garage Yes
Building
Lot Description Rural, Irregular Lot, Ample Parking, Near Golf Course, Hospital, Landscaped, Park, School Bus Route, Trails
Faces ON-26 W/Finlay Mill Rd/Wattie Rd/Park Trail
Foundation Concrete Perimeter
Sewer Septic Tank
Water Municipal
Architectural Style Bungalow
New Construction No
Schools
Elementary Schools Forest Hill Ps / Sister Catherine Donnelly Ecs
High Schools Eastview Ss / St. Joseph'S Chs
Others
Senior Community false
Tax ID 583600060
Ownership Freehold/None
Read Less
Want to know what your home might be worth? Contact us for a FREE valuation!

Our team is ready to help you sell your home for the highest possible price ASAP

GET MORE INFORMATION





