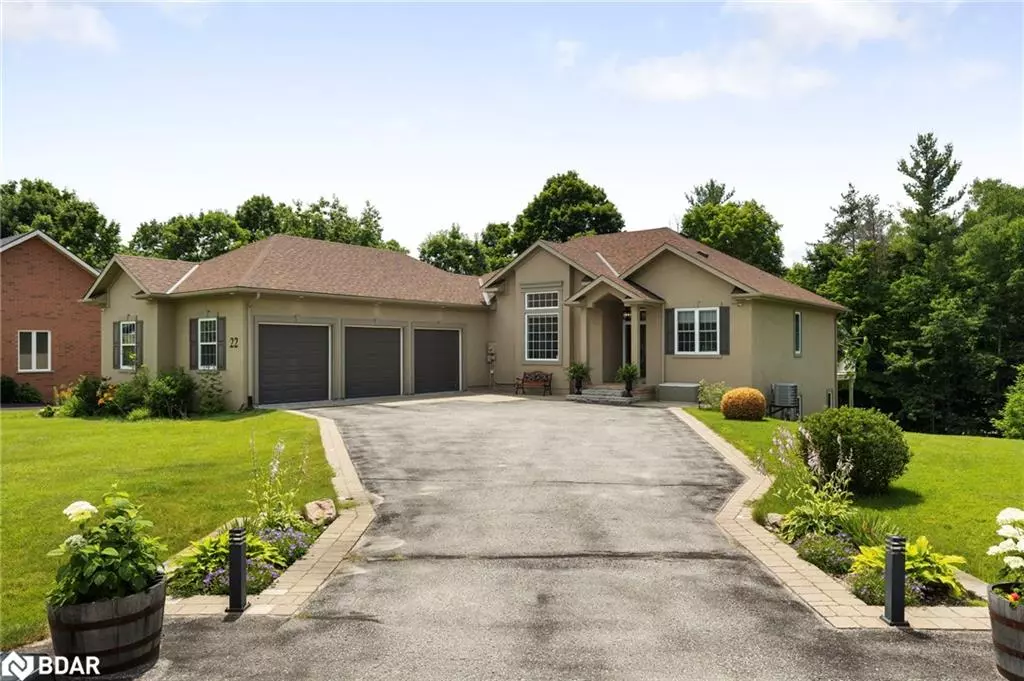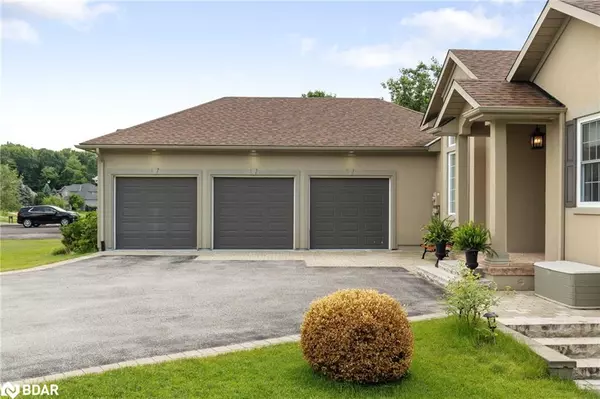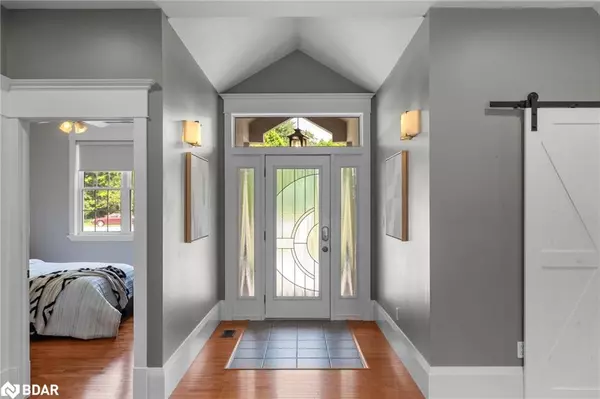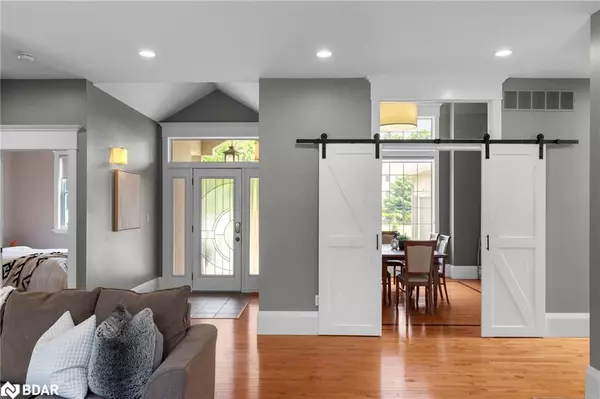$1,325,000
$1,399,900
5.4%For more information regarding the value of a property, please contact us for a free consultation.
22 Bridle Trail Midhurst, ON L9X 0J9
4 Beds
3 Baths
1,915 SqFt
Key Details
Sold Price $1,325,000
Property Type Single Family Home
Sub Type Single Family Residence
Listing Status Sold
Purchase Type For Sale
Square Footage 1,915 sqft
Price per Sqft $691
MLS Listing ID 40627208
Sold Date 09/04/24
Style Bungalow
Bedrooms 4
Full Baths 3
Abv Grd Liv Area 4,165
Originating Board Barrie
Year Built 2002
Annual Tax Amount $5,853
Property Description
Introducing 22 Bridle Trail, nestled on the outskirts of Barrie within the esteemed Forest Hill Estates of Simcoe County. This exquisite residence spans 4165 sq. ft. and features 4 bedrooms, 3 full baths, all set on a sprawling half-acre lot adorned with mature trees and professional landscaping. Approaching the home, a generous driveway leads to a triple car garage providing convenient access to both the main house and basement, offering potential for an in-law suite. Upon entry, the pride of ownership is evident throughout. The kitchen, adorned with timeless granite countertops, custom cabinetry, bay windows and opens onto an expansive deck, perfect for entertaining. Inside, the formal dining room boasts soaring 12’ ceilings while the living room, anchored by a gas fireplace, is bathed in natural light streaming through large windows. A fully finished walk-out basement complements the living space, featuring a separate rec room beneath the garage complete with its own furnace and garage door—a unique feature of this remarkable home. Located just minutes from amenities on Bayfield Drive and within walking distance of Forest Hill Public School, 22 Bridle Trail presents an exceptional opportunity for discerning families seeking luxury, comfort, and convenience in a premier neighborhood.
Location
Province ON
County Simcoe County
Area Springwater
Zoning RES
Direction BAYFIELD TO DORAN TO FOREST HILL TO BRIDLE
Rooms
Basement Separate Entrance, Walk-Out Access, Other, Full, Finished, Sump Pump
Kitchen 1
Interior
Interior Features Auto Garage Door Remote(s), Built-In Appliances, Ceiling Fan(s), In-law Capability, Upgraded Insulation, Other
Heating Forced Air, Natural Gas
Cooling Central Air
Fireplaces Number 1
Fireplaces Type Electric
Fireplace Yes
Window Features Window Coverings,Skylight(s)
Appliance Oven, Water Heater Owned, Water Softener, Built-in Microwave, Dishwasher, Dryer, Refrigerator, Stove, Washer
Laundry Laundry Room, Main Level
Exterior
Parking Features Attached Garage, Garage Door Opener
Garage Spaces 3.0
Waterfront Description River/Stream
View Y/N true
View Forest
Roof Type Asphalt Shing
Lot Frontage 105.0
Lot Depth 241.0
Garage Yes
Building
Lot Description Urban, Irregular Lot, Ample Parking, Cul-De-Sac, Landscaped, Library, Park, Playground Nearby, Rec./Community Centre, Schools, Shopping Nearby, Skiing, Trails
Faces BAYFIELD TO DORAN TO FOREST HILL TO BRIDLE
Foundation Concrete Block
Sewer Septic Tank
Water Municipal
Architectural Style Bungalow
Structure Type Stucco,Other
New Construction No
Others
Senior Community false
Tax ID 583590506
Ownership Freehold/None
Read Less
Want to know what your home might be worth? Contact us for a FREE valuation!

Our team is ready to help you sell your home for the highest possible price ASAP

GET MORE INFORMATION





