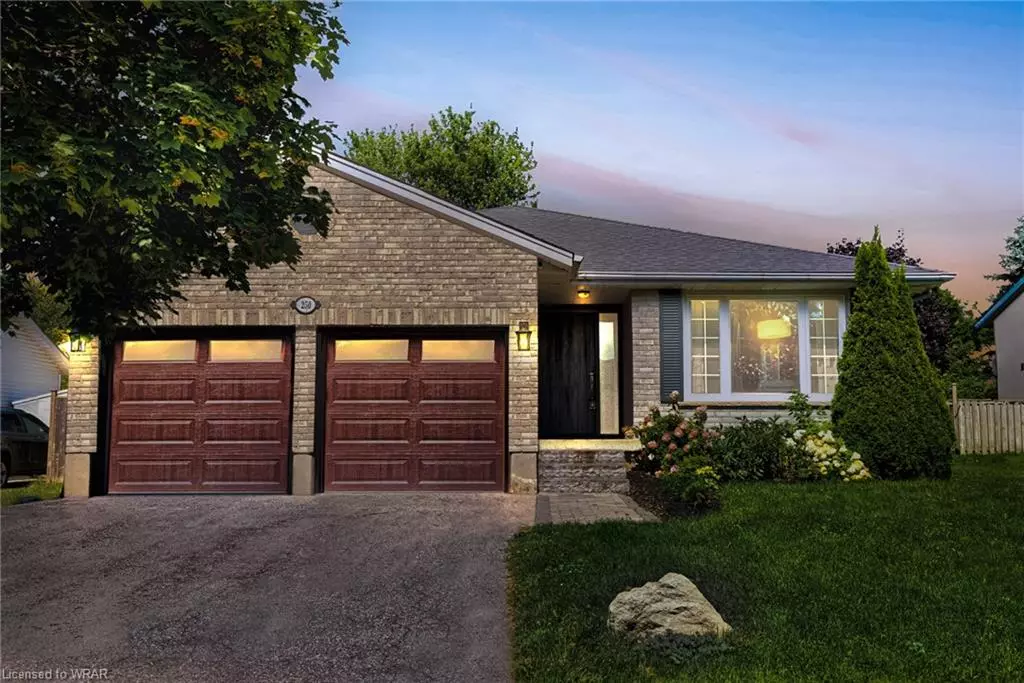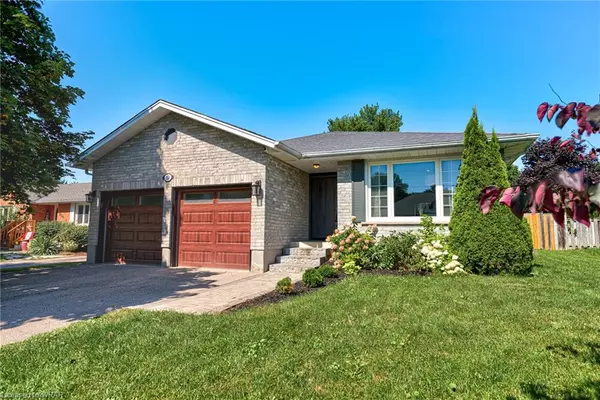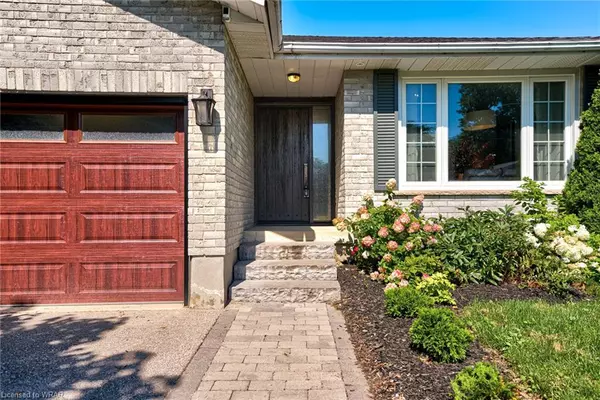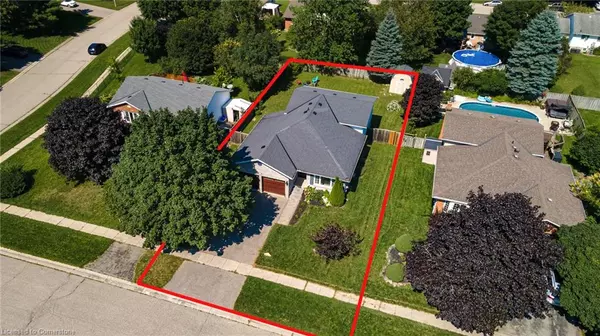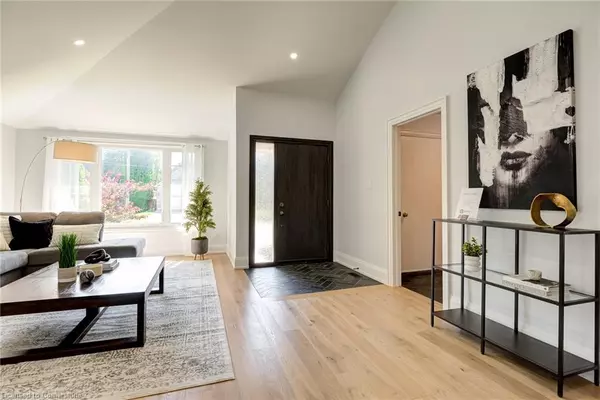$1,024,000
$1,055,000
2.9%For more information regarding the value of a property, please contact us for a free consultation.
250 Queen St Street Rockwood, ON N0B 2K0
4 Beds
3 Baths
2,040 SqFt
Key Details
Sold Price $1,024,000
Property Type Single Family Home
Sub Type Single Family Residence
Listing Status Sold
Purchase Type For Sale
Square Footage 2,040 sqft
Price per Sqft $501
MLS Listing ID 40633790
Sold Date 09/03/24
Style Backsplit
Bedrooms 4
Full Baths 2
Half Baths 1
Abv Grd Liv Area 2,040
Originating Board Waterloo Region
Year Built 1988
Annual Tax Amount $4,580
Lot Size 8,842 Sqft
Acres 0.203
Property Description
FULLY UPGRADED ON A 0.2 ACRE LOT! Welcome to 250 Queen Street, a gorgeous 4 Bed 3 Bath split level home in charming Rockwood. As you arrive at the property, you will be impressed with the generously sized driveway, mature landscaping, newer roof (2014), stone hardscaping (2021), and newer garage doors & front door (2021). Heading inside, you are greeted by an open concept grand living space complete with 12 foot vaulted ceilings. Professionally renovated in 2021, this main level features white oak engineered flooring and designer tile, pot lights, fresh paint, a mudroom off of the garage, and updated kitchen complete with quartz countertops. Off the kitchen is a patio door leading to a fully fenced pool-sized backyard complete with a new concrete pad and shed (2023). Heading up the white oak stairs to the second level, you will find a spacious primary bedroom complete with two closets and renovated ensuite (2020). Finishing off this level are two additional bedrooms and 3-piece bath. Finally, the lower level offers a spacious family room with pot lights (2021), updated powder room (2020), a dedicated office room, and additional bedroom. The unfinished basement offers plenty of storage space and opportunity for further development. The location of this home also cannot be beat on a quiet family friendly street in close proximity to renowned Rockwood Conversation Area and walking distance to parks, the library, tennis club and community centre, while only being a 10 minute drive into Guelph. Dont miss the virtual tour!
Location
Province ON
County Wellington
Area Guelph/Eramosa
Zoning R1
Direction Christie Street to Queen Street.
Rooms
Other Rooms Shed(s)
Basement Full, Finished, Sump Pump
Kitchen 1
Interior
Interior Features Central Vacuum
Heating Forced Air, Natural Gas
Cooling Central Air
Fireplace No
Window Features Window Coverings
Appliance Water Softener, Dishwasher, Dryer, Refrigerator, Stove, Washer
Exterior
Garage Attached Garage, Garage Door Opener, Asphalt
Garage Spaces 2.0
Waterfront No
Roof Type Asphalt Shing
Lot Frontage 66.39
Lot Depth 132.92
Garage Yes
Building
Lot Description Urban, Rectangular, Greenbelt, Quiet Area, Schools, Trails, Other
Faces Christie Street to Queen Street.
Foundation Poured Concrete
Sewer Sewer (Municipal)
Water Municipal
Architectural Style Backsplit
Structure Type Wood Siding
New Construction No
Others
Senior Community false
Tax ID 711690408
Ownership Freehold/None
Read Less
Want to know what your home might be worth? Contact us for a FREE valuation!

Our team is ready to help you sell your home for the highest possible price ASAP

GET MORE INFORMATION

