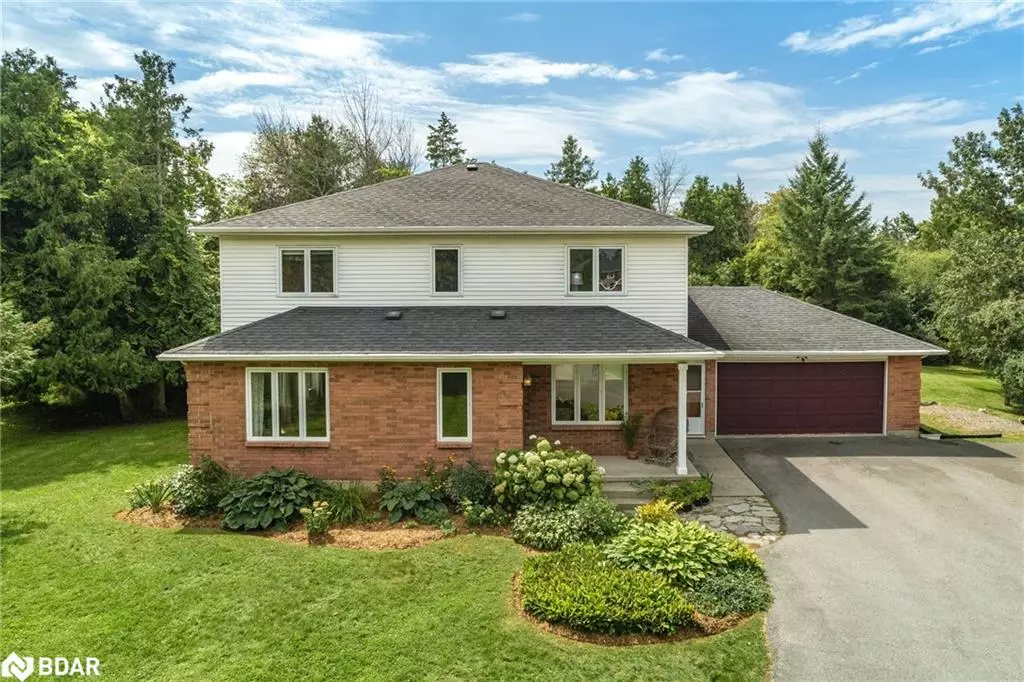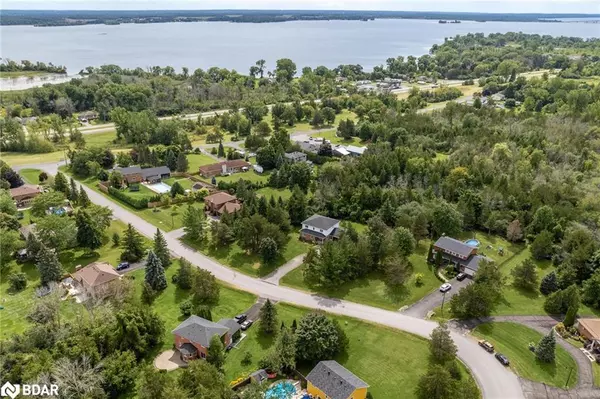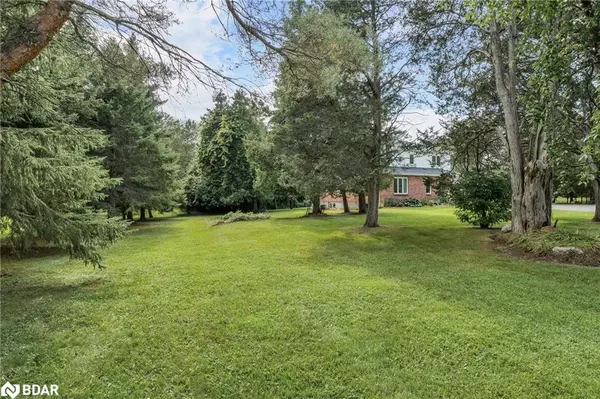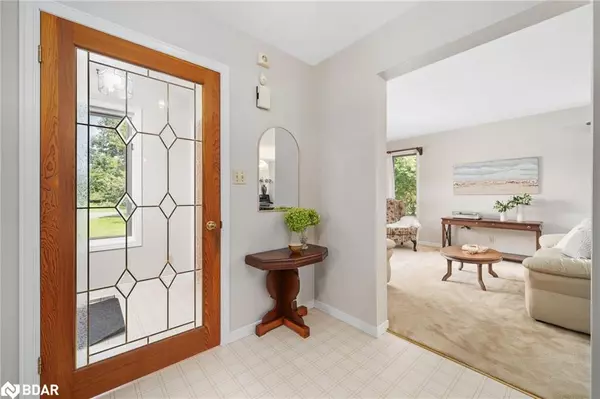$700,000
$650,000
7.7%For more information regarding the value of a property, please contact us for a free consultation.
41 O'neill Drive Belleville, ON K8N 4Z4
5 Beds
3 Baths
2,645 SqFt
Key Details
Sold Price $700,000
Property Type Single Family Home
Sub Type Single Family Residence
Listing Status Sold
Purchase Type For Sale
Square Footage 2,645 sqft
Price per Sqft $264
MLS Listing ID 40638661
Sold Date 08/31/24
Style Two Story
Bedrooms 5
Full Baths 2
Half Baths 1
Abv Grd Liv Area 2,645
Originating Board Barrie
Year Built 1987
Annual Tax Amount $4,825
Property Description
You must come and view this home to truly understand the feeling it evokes. Loved by the same family since it was built 37 years ago. A rare find with a great family layout, five spacious bedrooms, large primary suite, home office space, family room, breakfast room and main floor laundry just to name a few features. The oversized double garage not only has mudroom access off the kitchen but also a staircase from the garage to the lower level which offers tons of space for future development. This is truly a canvas where you can create the home of your dreams and a place for your family to enjoy for years to come. A beautiful & private one acre property with room for your pool with a woodland view. Just imagine coming home to this wonderful estate neighbourhood just on the eastern edge of the City of Belleville. Make sure to check out the 3D Virtual Tour and floor plans.
Location
Province ON
County Hastings
Area Belleville
Zoning RR
Direction Old Highway 2 east of Belleville to Old Kingston Road to O’Neill Drive
Rooms
Basement Development Potential, Walk-Up Access, Full, Unfinished
Kitchen 1
Interior
Interior Features Auto Garage Door Remote(s)
Heating Fireplace-Gas
Cooling Central Air
Fireplace Yes
Appliance Water Purifier, Dishwasher
Laundry Main Level
Exterior
Exterior Feature Privacy
Parking Features Attached Garage, Asphalt
Garage Spaces 2.0
Utilities Available High Speed Internet Avail
View Y/N true
View Trees/Woods
Roof Type Asphalt Shing
Lot Frontage 170.56
Lot Depth 260.5
Garage Yes
Building
Lot Description Rural, Irregular Lot, Cul-De-Sac, Near Golf Course, Hospital, Marina, Park, Place of Worship, Rail Access, Rec./Community Centre, Regional Mall, School Bus Route, Shopping Nearby, Trails
Faces Old Highway 2 east of Belleville to Old Kingston Road to O’Neill Drive
Foundation Poured Concrete
Sewer Septic Tank
Water Drilled Well
Architectural Style Two Story
Structure Type Brick Veneer,Vinyl Siding
New Construction No
Schools
Elementary Schools Harry J Clarke
High Schools East Side Secondary
Others
Senior Community false
Tax ID 406100315
Ownership Freehold/None
Read Less
Want to know what your home might be worth? Contact us for a FREE valuation!

Our team is ready to help you sell your home for the highest possible price ASAP

GET MORE INFORMATION





