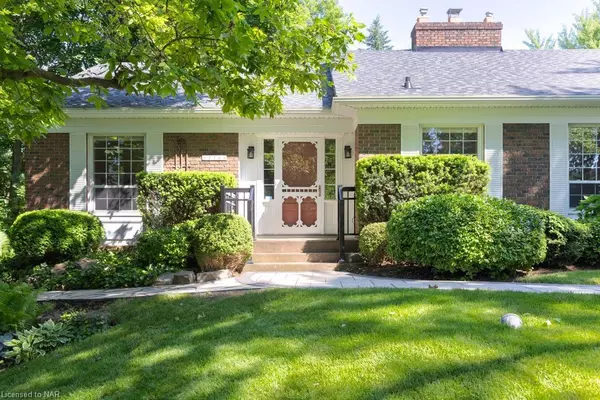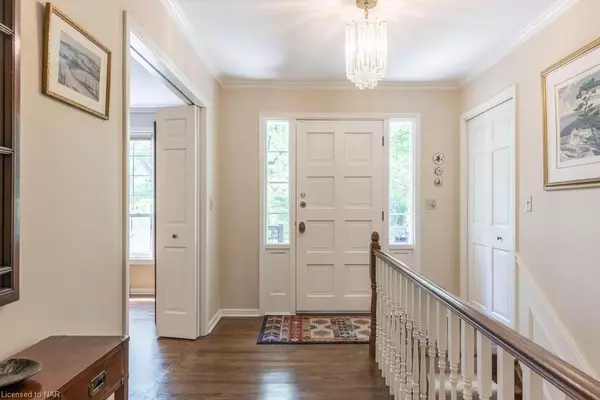$1,575,000
$1,649,000
4.5%For more information regarding the value of a property, please contact us for a free consultation.
276 Mississagua Street Niagara-on-the-lake, ON L0S 1J0
4 Beds
3 Baths
2,199 SqFt
Key Details
Sold Price $1,575,000
Property Type Single Family Home
Sub Type Single Family Residence
Listing Status Sold
Purchase Type For Sale
Square Footage 2,199 sqft
Price per Sqft $716
MLS Listing ID 40632111
Sold Date 08/31/24
Style Bungalow
Bedrooms 4
Full Baths 3
Abv Grd Liv Area 3,199
Originating Board Niagara
Year Built 1970
Annual Tax Amount $7,610
Property Description
An Entertainer’s Dream! Spectacular Backyard Oasis featuring complete transformation of Pool. Bordering 1 Mile Creek, this very special Ranch Bungalow offers ideal generational living w 2 complete floors featuring 2 Bdrms up, 2 Bdrms on the lower level & both w large spacious living areas. Excellent location, Steps from Shops, Restaurants & the Theatre. Delightful curb appeal of gardens, handsome armour stone & an elegant stone driveway is just the start. Both main floor, complete w 3/4" solid oak hrdwd flooring throughout, & lower level possess a wonderful flow. At the front of the home, a large and sunny Living Rm leads to a separate formal dining Rm. The kitchen is close at hand featuring a bounty of cabinet space, countertops, built in appliances incl. Sub Zero Fridge & new 36” Bosch cooktop and views one dreams about, but are now real! Inviting in-ground pool, impressive armour stone, several patio/sitting areas, graceful lawns under the canopy of Majestic trees and a delightful garden Shed w/ new roof meet the eye. The Kitchen shares the back of the house with a family room complete with wood burning fireplace and a Cathedral ceiling sunroom dinette, that leads to a Timber Trex balcony with a lovely red Awning overlooking the backyard. You will never stop gazing outside! The Bedroom wing offers a Master with 3pc ensuite overlooking the backyard and a guest Bdrm with 3pc Bth just down the hall. Downstairs is a very nice surprise with 2 more Bdrms at ground level each with big bright windows, a 4pc Wshrm, a very inviting Rec Room w a gas fireplace, and laundry, storage and good sized cold rm. Easy access to the backyard and covered patio is offered by a ground level door. Double car garage, driveway wide enough to allow for 3 pt turn, Mudroom leads to 1 of 2 BBQ decks & another covered sitting area. Upgrades and features are too many to list. Please ask for supplement. Lower level Bdrm, 4PC, Rec rm included in main floor sqft. Pride of Ownership. Must be seen
Location
Province ON
County Niagara
Area Niagara-On-The-Lake
Zoning R1
Direction Straight down Mississagua St to almost the end. 3 doors up from the golf course.
Rooms
Other Rooms Shed(s)
Basement Walk-Out Access, Full, Finished
Kitchen 1
Interior
Interior Features Auto Garage Door Remote(s), Built-In Appliances, Ceiling Fan(s), In-law Capability, Work Bench
Heating Forced Air, Natural Gas
Cooling Central Air
Fireplaces Number 2
Fireplaces Type Family Room, Gas, Recreation Room, Wood Burning
Fireplace Yes
Window Features Window Coverings,Skylight(s)
Appliance Oven, Water Heater Owned, Dishwasher, Dryer, Hot Water Tank Owned, Microwave, Refrigerator, Stove, Washer
Laundry Gas Dryer Hookup, Lower Level
Exterior
Exterior Feature Awning(s), Balcony, Landscaped
Parking Features Attached Garage, Garage Door Opener, Inside Entry, Paver Block
Garage Spaces 2.0
Fence Fence - Partial
Pool In Ground
View Y/N true
View Creek/Stream, Garden, Pool, Trees/Woods
Roof Type Asphalt Shing
Porch Deck, Patio
Lot Frontage 102.2
Lot Depth 120.0
Garage Yes
Building
Lot Description Urban, Rectangular, Ample Parking, Arts Centre, Beach, City Lot, Near Golf Course, Landscaped, Library, Open Spaces, Place of Worship, Public Transit, Rec./Community Centre, Shopping Nearby
Faces Straight down Mississagua St to almost the end. 3 doors up from the golf course.
Foundation Poured Concrete
Sewer Sewer (Municipal)
Water Municipal
Architectural Style Bungalow
Structure Type Brick Veneer,Vinyl Siding
New Construction No
Others
Senior Community false
Tax ID 463980028
Ownership Freehold/None
Read Less
Want to know what your home might be worth? Contact us for a FREE valuation!

Our team is ready to help you sell your home for the highest possible price ASAP

GET MORE INFORMATION





