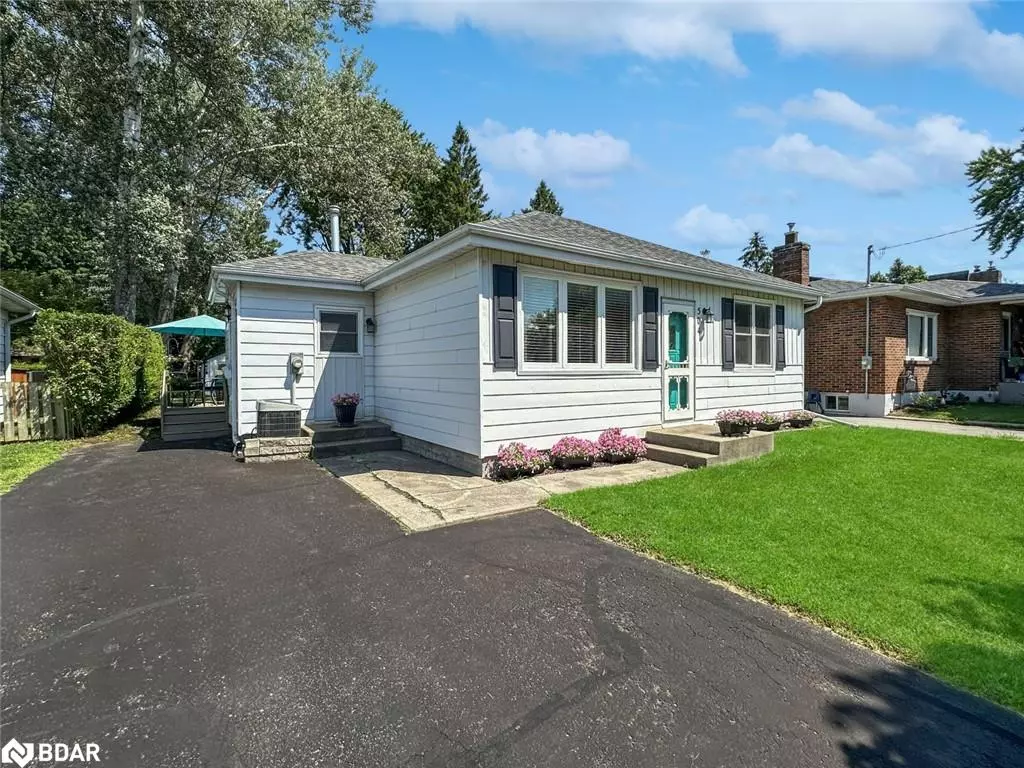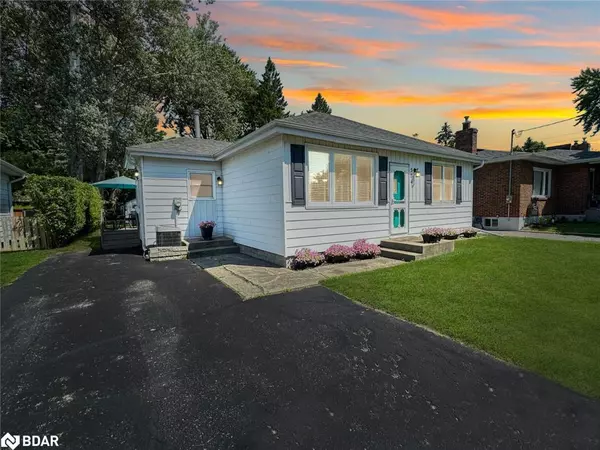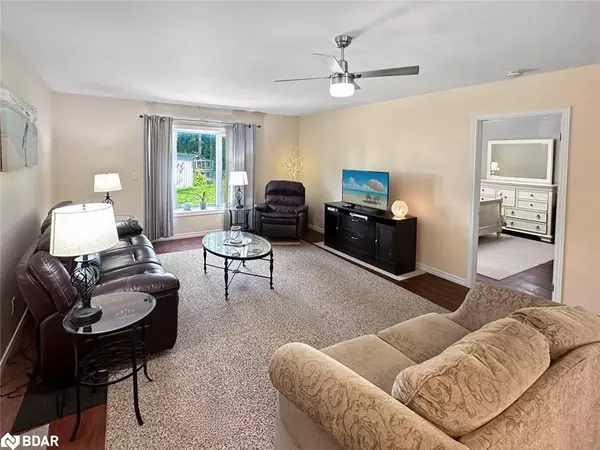$426,000
$429,900
0.9%For more information regarding the value of a property, please contact us for a free consultation.
504 Bridge Street E Belleville, ON K8N 1R5
3 Beds
2 Baths
1,472 SqFt
Key Details
Sold Price $426,000
Property Type Single Family Home
Sub Type Single Family Residence
Listing Status Sold
Purchase Type For Sale
Square Footage 1,472 sqft
Price per Sqft $289
MLS Listing ID 40620800
Sold Date 08/29/24
Style Bungalow
Bedrooms 3
Full Baths 2
Abv Grd Liv Area 1,472
Originating Board Barrie
Annual Tax Amount $3,483
Lot Size 8,276 Sqft
Acres 0.19
Property Description
This beautifully maintained bungalow features 3 spacious bedrooms and 2 bathrooms, ideal for comfortable living. The bright living room and dining room boast durable vinyl flooring, combining style with easy maintenance. The primary bedroom is a true retreat, complete with a generous walk-in closet and a convenient 3-piece en-suite bathroom. Two additional cozy bedrooms share a 4-piece bathroom, making this home perfect for families or guests. Step outside to enjoy your morning or evening on the deck, or utilize the large shed as a workshop for all your DIY projects and storage needs.
Location
Province ON
County Hastings
Area Belleville
Zoning R1
Direction Farley Ave. to Bridge St. E
Rooms
Other Rooms Shed(s)
Basement Crawl Space, Unfinished
Kitchen 1
Interior
Interior Features None
Heating Forced Air, Natural Gas
Cooling Central Air
Fireplace No
Window Features Window Coverings
Appliance Dishwasher, Dryer, Range Hood, Refrigerator, Stove, Washer
Laundry Main Level
Exterior
Parking Features Asphalt
Roof Type Shingle
Street Surface Paved
Porch Deck
Lot Frontage 50.0
Lot Depth 150.15
Garage No
Building
Lot Description Urban, Rectangular, Hospital, Park, Place of Worship, Public Transit, School Bus Route, Schools, Shopping Nearby
Faces Farley Ave. to Bridge St. E
Foundation Concrete Perimeter
Sewer Sewer (Municipal)
Water Municipal-Metered
Architectural Style Bungalow
Structure Type Aluminum Siding
New Construction No
Schools
Elementary Schools Harry J Clarke/St. Josephs/Queen Elizabeth
High Schools Eastside/Nicholson
Others
Senior Community false
Tax ID 404960128
Ownership Freehold/None
Read Less
Want to know what your home might be worth? Contact us for a FREE valuation!

Our team is ready to help you sell your home for the highest possible price ASAP

GET MORE INFORMATION





