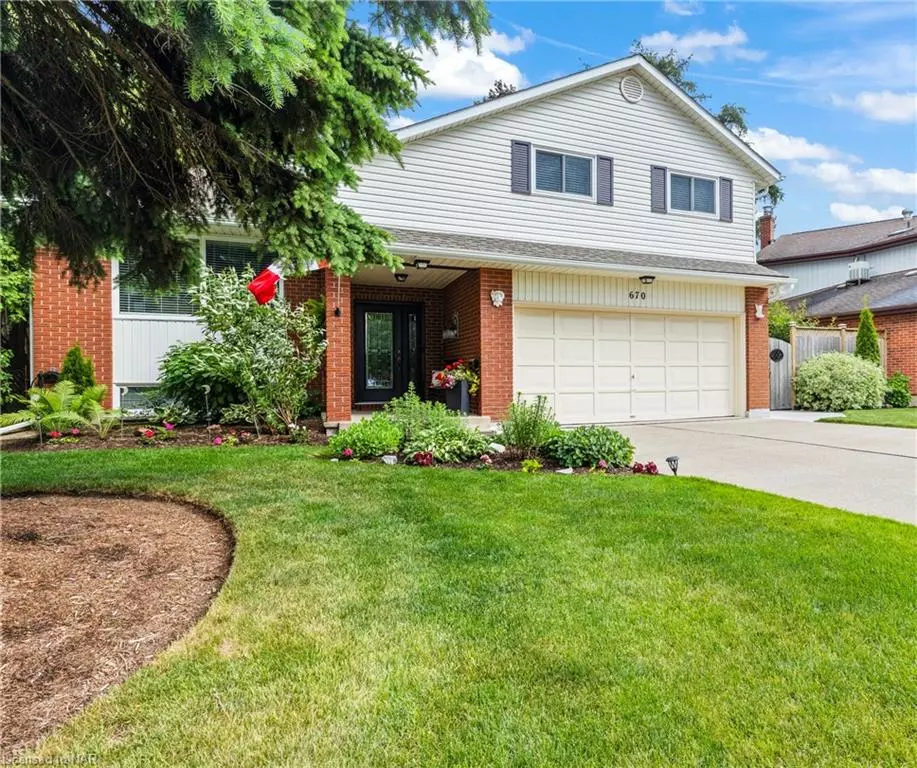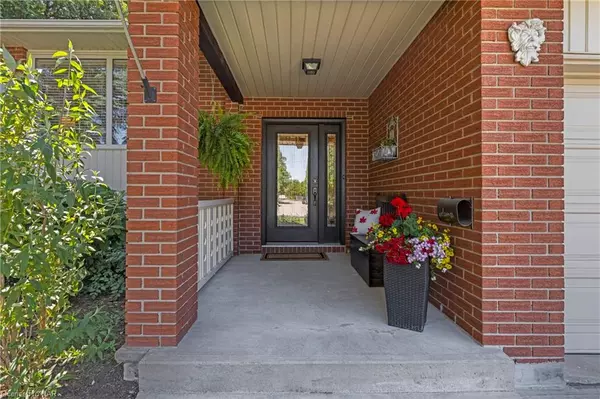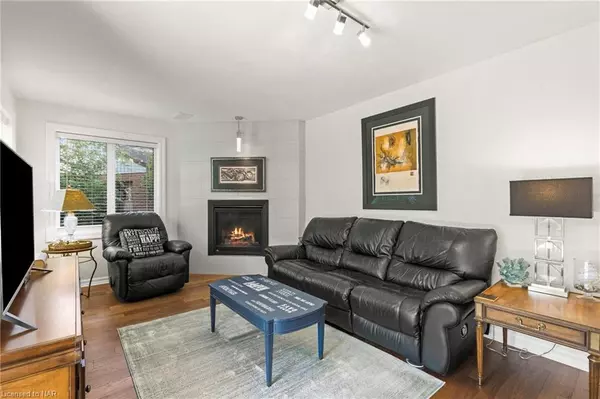$1,049,000
$1,067,000
1.7%For more information regarding the value of a property, please contact us for a free consultation.
670 Charlotte Street Street Niagara-on-the-lake, ON L0S 1J0
3 Beds
3 Baths
1,414 SqFt
Key Details
Sold Price $1,049,000
Property Type Single Family Home
Sub Type Single Family Residence
Listing Status Sold
Purchase Type For Sale
Square Footage 1,414 sqft
Price per Sqft $741
MLS Listing ID 40616858
Sold Date 08/30/24
Style Sidesplit
Bedrooms 3
Full Baths 3
Abv Grd Liv Area 2,116
Originating Board Niagara
Year Built 1983
Annual Tax Amount $5,372
Property Description
This home is tastefully updated with new doors, windows, hardwood floors, quartz counters, HVAC and is absolutely move in ready! The main floor family room enjoys views of the gorgeous backyard and has a new gas fireplace to enjoy in the winter months. Three spacious bedrooms, a primary ensuite and additional 4 piece bathroom complete the upper level. The large family room/rec room on the lower level allows for a bright entertainment or office space with plenty of storage. The large laundry room is well lit, adjacent to a 3 piece bathroom, and houses the central vacuum. The backyard is your private oasis with established trees, gardens, a generous partially covered patio and two sheds. A very clean and spacious 2 car garage is a much sought feature. Charlotte Street is beautiful and offers easy access to downtown, wining, dining and recreation locations. This home has been meticulously cared for so a pleasure to show!
Location
Province ON
County Niagara
Area Niagara-On-The-Lake
Zoning R1
Direction Niagara Street to Charlotte, directly across from James St. between John St. and Niagara St.
Rooms
Basement Full, Finished
Kitchen 1
Interior
Interior Features Central Vacuum
Heating Forced Air
Cooling Central Air
Fireplaces Number 1
Fireplaces Type Gas
Fireplace Yes
Window Features Window Coverings
Appliance Water Heater Owned, Dishwasher, Dryer, Hot Water Tank Owned, Refrigerator, Stove, Washer
Laundry In Basement
Exterior
Parking Features Attached Garage, Concrete
Garage Spaces 2.0
Roof Type Shingle
Lot Frontage 60.0
Lot Depth 139.88
Garage Yes
Building
Lot Description Urban, City Lot, Near Golf Course, Greenbelt, Library, Park, Place of Worship, Playground Nearby, Rec./Community Centre, School Bus Route, Shopping Nearby
Faces Niagara Street to Charlotte, directly across from James St. between John St. and Niagara St.
Foundation Poured Concrete
Sewer Sewer (Municipal)
Water Municipal
Architectural Style Sidesplit
Structure Type Vinyl Siding,Other
New Construction No
Others
Senior Community false
Tax ID 464040109
Ownership Freehold/None
Read Less
Want to know what your home might be worth? Contact us for a FREE valuation!

Our team is ready to help you sell your home for the highest possible price ASAP

GET MORE INFORMATION





