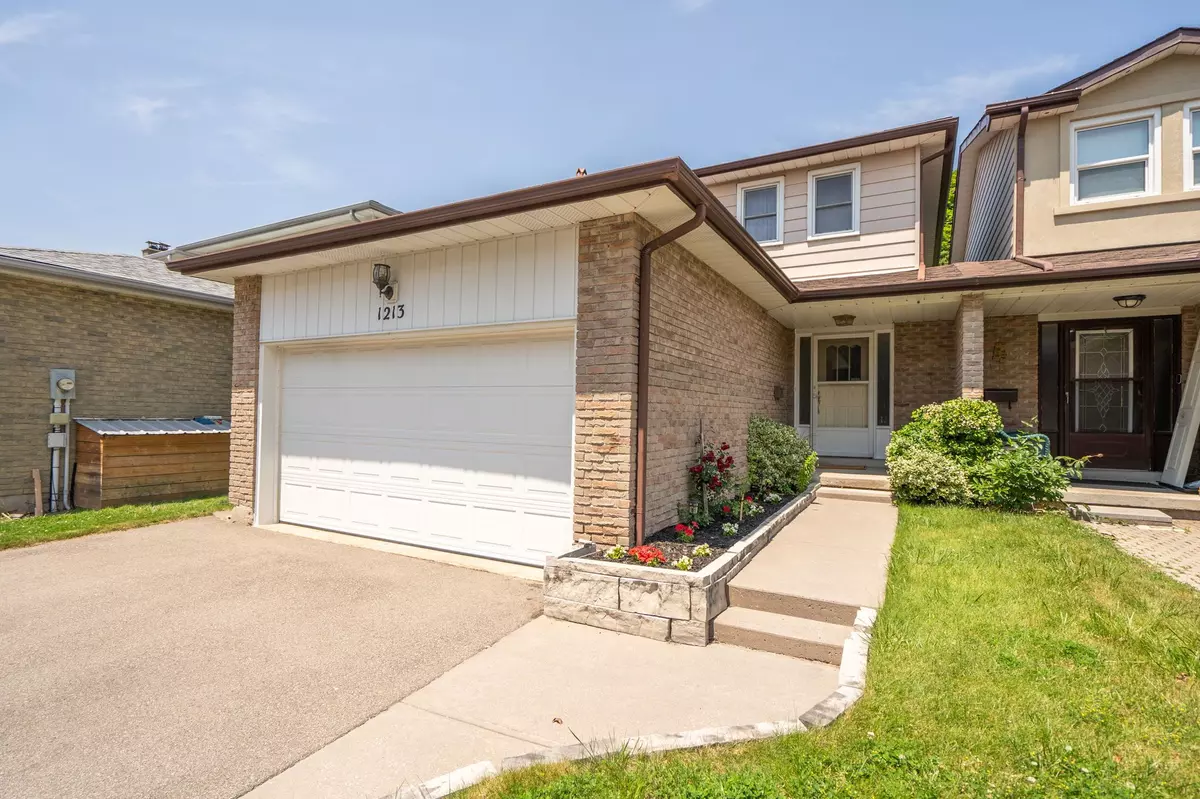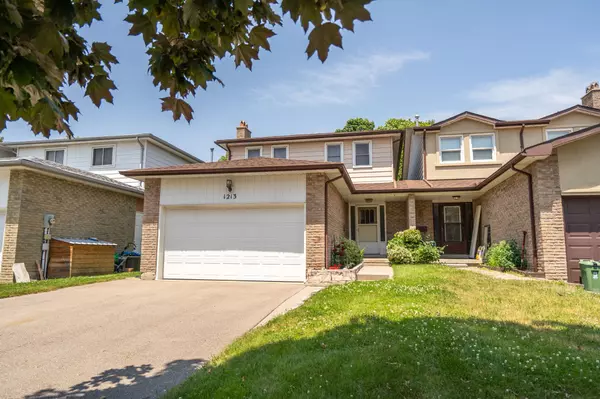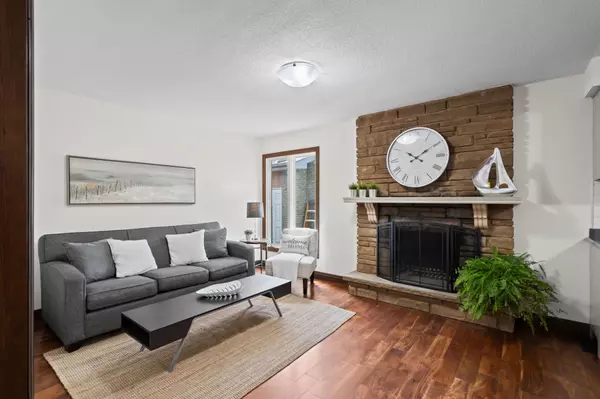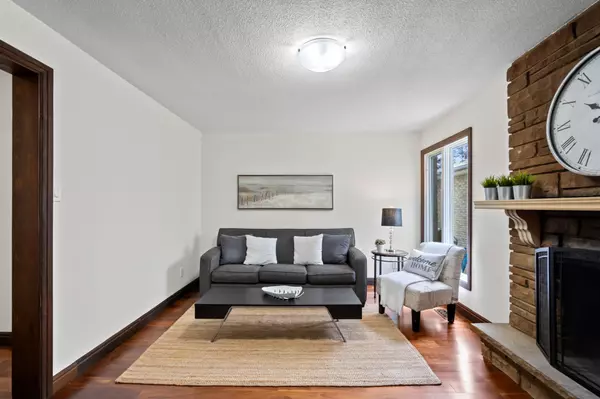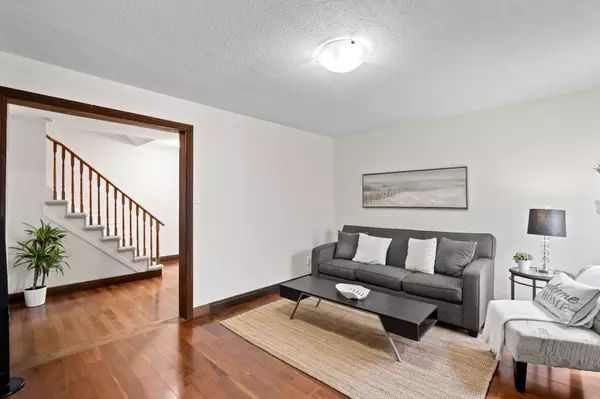$870,000
$899,000
3.2%For more information regarding the value of a property, please contact us for a free consultation.
1213 Gloucester SQ Pickering, ON L1V 3P7
4 Beds
3 Baths
Key Details
Sold Price $870,000
Property Type Single Family Home
Sub Type Detached
Listing Status Sold
Purchase Type For Sale
Subdivision Liverpool
MLS Listing ID E9238524
Sold Date 09/26/24
Style 2-Storey
Bedrooms 4
Annual Tax Amount $5,507
Tax Year 2024
Property Sub-Type Detached
Property Description
Nestled in a sought-after Pickering neighborhood, this immaculate home offers a perfect blend of comfort and style. Boasting three spacious bedrooms and two fireplaces, it is ideal for both relaxation and entertainment. The renovated kitchen features modern appliances and ample counter space, making meal preparation a delight. The master bedroom is a sanctuary with its newly renovated ensuite, completed just this year, adding a touch of luxury to everyday living. The finished basement provides additional living space, with a recreation room and space for a home office. Convenience is key with a double car garage and good storage throughout the home, ensuring ample room for all your belongings. Outside, a fenced backyard with a sizable deck beckons for outdoor gatherings. A sliding glass door from the dining room opens onto this new deck, seamlessly merging indoor and outdoor living. Additional highlights include a powder room on the main floor for guests' convenience and excellent storage options throughout the house. This home is not just a residence but a haven of comfort and elegance, ready to welcome its new owners.
Location
Province ON
County Durham
Community Liverpool
Area Durham
Rooms
Family Room Yes
Basement Finished
Kitchen 1
Separate Den/Office 1
Interior
Interior Features Water Heater Owned, Auto Garage Door Remote
Cooling Central Air
Fireplaces Number 1
Fireplaces Type Wood, Family Room, Rec Room
Exterior
Exterior Feature Deck, Lighting
Parking Features Private Double
Garage Spaces 2.0
Pool None
Roof Type Asphalt Shingle
Lot Frontage 30.0
Lot Depth 152.0
Total Parking Spaces 4
Building
Foundation Concrete Block
Read Less
Want to know what your home might be worth? Contact us for a FREE valuation!

Our team is ready to help you sell your home for the highest possible price ASAP
GET MORE INFORMATION

