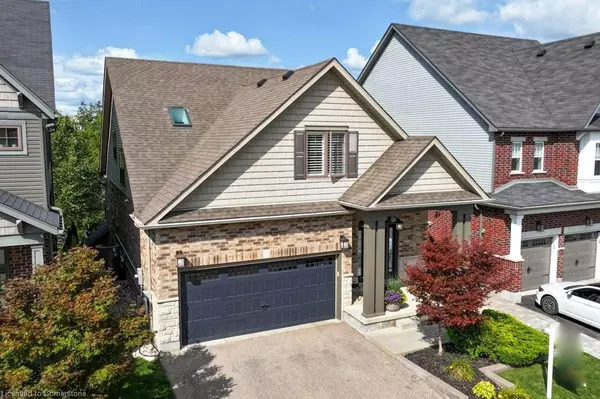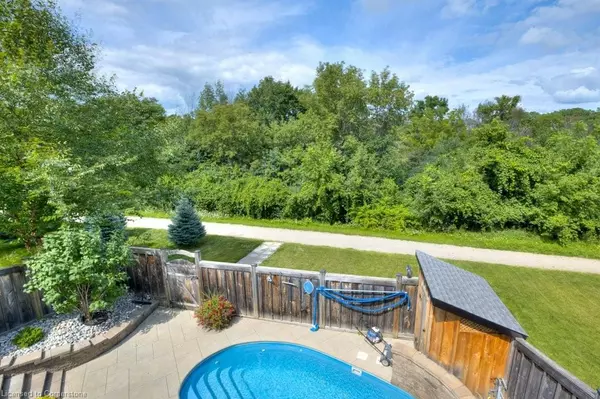$1,310,000
$1,199,000
9.3%For more information regarding the value of a property, please contact us for a free consultation.
67 Janine Street Kitchener, ON N2A 4M1
4 Beds
5 Baths
2,379 SqFt
Key Details
Sold Price $1,310,000
Property Type Single Family Home
Sub Type Single Family Residence
Listing Status Sold
Purchase Type For Sale
Square Footage 2,379 sqft
Price per Sqft $550
MLS Listing ID 40637208
Sold Date 08/30/24
Style Two Story
Bedrooms 4
Full Baths 4
Half Baths 1
Abv Grd Liv Area 2,379
Originating Board Waterloo Region
Year Built 2012
Annual Tax Amount $7,433
Property Description
Discover luxury in this exquisite home located in the highly sought-after Idlewoods neighborhood, backing onto ravine and green space. Every detail has been designed with premium finishes, including 9 ft ceilings, arched doorways, high baseboards, California shutters, and pot lights throughout. The spacious living room features a cathedral ceiling, gas fireplace, and dark oak hardwood floors, with French garden doors that open to a private yard. The gourmet kitchen is a perfect blend of style and function, offering quartz countertops, a glass backsplash, a large island with a breakfast bar, and high-end appliances. An extended pantry and custom cabinetry provide ample storage, while crown molding and under-cabinet valance lighting add a touch of elegance. The adjacent formal dining room is ideal for entertaining. The main floor master bedroom is a sanctuary, featuring 10 ft vaulted ceilings, garden doors, and walk-in closet. The spa-like ensuite bath offers heated floors, quartz countertops, double sinks, and a large walk-in shower. Upstairs, the open loft family room provides a versatile space, complete with a wet bar, two additional bedrooms, and a bright four-piece bathroom with a skylight. The lower level features a fully equipped wet bar with two fridges, keg fridge, and tap, perfect for entertaining. Walkout double doors lead to the yard, seamlessly connecting indoor and outdoor living. A gas fireplace adds warmth, while a convenient two-piece bath and a good-sized bedroom with three-piece ensuite bath complete this versatile lower level, making it ideal for guests or inlaw set up. The beautifully landscaped backyard includes a stamped concrete patio, terraced garden, and a custom in-ground fiberglass pool with stone wall waterfall. The expansive upper deck offers breathtaking views of the wooded area, making it perfect for relaxing in the hot tub or enjoying your coffee. This is a rare opportunity to enjoy a luxurious lifestyle in a peaceful setting!
Location
Province ON
County Waterloo
Area 2 - Kitchener East
Zoning R3
Direction Fairway Crescent to Tremaine to Janine
Rooms
Basement Walk-Out Access, Full, Finished, Sump Pump
Kitchen 1
Interior
Interior Features Auto Garage Door Remote(s), Wet Bar
Heating Forced Air, Natural Gas
Cooling Central Air
Fireplaces Number 2
Fireplaces Type Insert, Gas
Fireplace Yes
Window Features Window Coverings
Appliance Bar Fridge, Instant Hot Water, Water Heater Owned, Water Purifier, Water Softener, Dishwasher, Dryer, Gas Oven/Range, Gas Stove, Hot Water Tank Owned, Microwave, Refrigerator, Washer, Wine Cooler
Laundry In Basement
Exterior
Exterior Feature Landscape Lighting, Landscaped, Privacy
Parking Features Attached Garage, Garage Door Opener, Inside Entry
Garage Spaces 2.0
Fence Full
Waterfront Description River/Stream
Roof Type Asphalt Shing
Porch Deck, Patio, Porch
Lot Frontage 40.0
Lot Depth 114.83
Garage Yes
Building
Lot Description Urban, Airport, Dog Park, Near Golf Course, Greenbelt, Highway Access, Hospital, Library, Major Highway, Park, Place of Worship, Playground Nearby, Public Parking, Public Transit, Quiet Area, Rec./Community Centre, Regional Mall, School Bus Route, Schools, Shopping Nearby, Skiing, Trails
Faces Fairway Crescent to Tremaine to Janine
Foundation Poured Concrete
Sewer Sewer (Municipal)
Water Municipal
Architectural Style Two Story
Structure Type Brick,Stone,Vinyl Siding
New Construction No
Schools
Elementary Schools Chicopee Hills, Saint John Paul Ii
High Schools Grand River C.I., St. Mary'S Secondary School
Others
Senior Community false
Tax ID 227133105
Ownership Freehold/None
Read Less
Want to know what your home might be worth? Contact us for a FREE valuation!

Our team is ready to help you sell your home for the highest possible price ASAP

GET MORE INFORMATION





