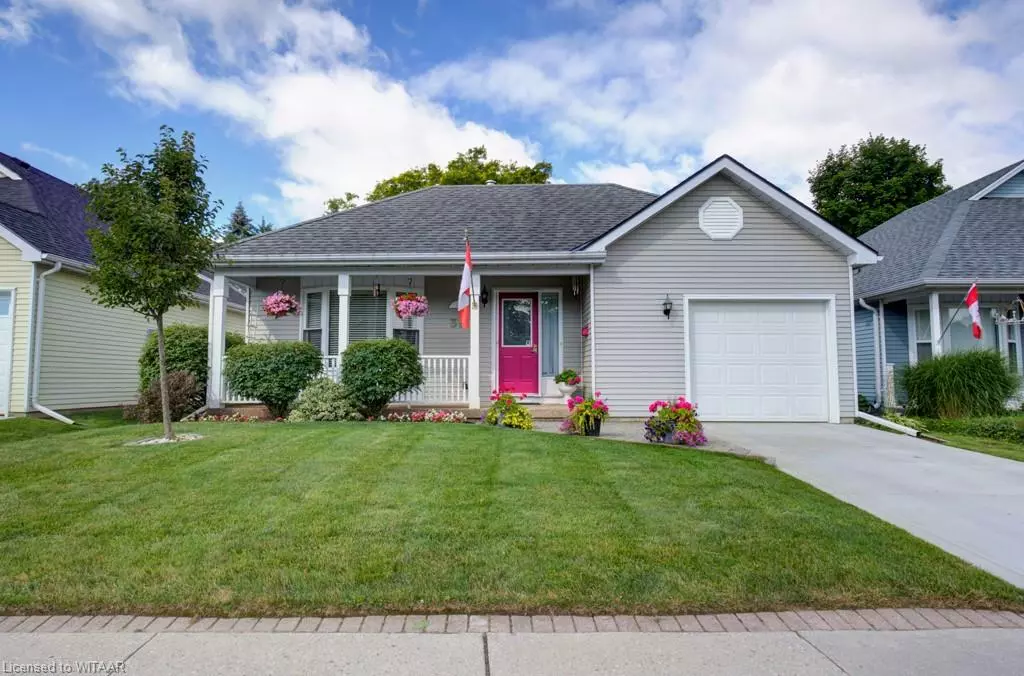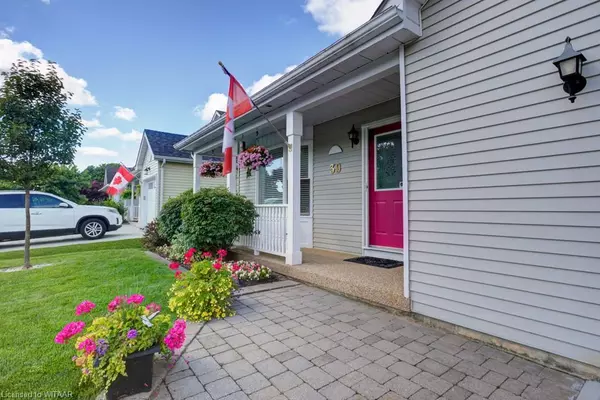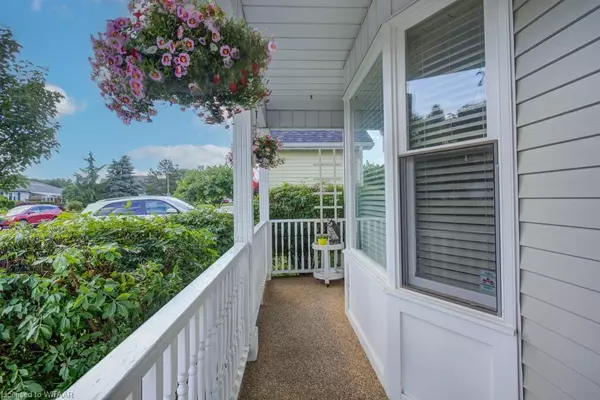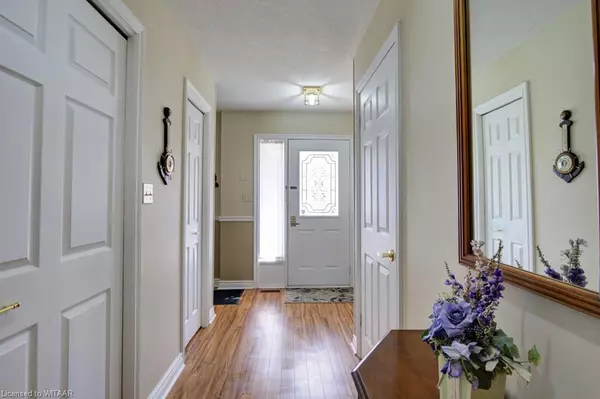$515,000
$529,500
2.7%For more information regarding the value of a property, please contact us for a free consultation.
39 Wilson Avenue Tillsonburg, ON N4G 5K7
2 Beds
2 Baths
1,565 SqFt
Key Details
Sold Price $515,000
Property Type Single Family Home
Sub Type Single Family Residence
Listing Status Sold
Purchase Type For Sale
Square Footage 1,565 sqft
Price per Sqft $329
MLS Listing ID 40610542
Sold Date 08/29/24
Style Bungalow
Bedrooms 2
Full Baths 2
Abv Grd Liv Area 1,565
Originating Board Woodstock-Ingersoll Tillsonburg
Year Built 1990
Annual Tax Amount $2,925
Property Description
Welcome to the serene Adult Community of Hickory Hills, where comfort and convenience meet in this charming Windermere Model of 1569 Square Feet. This Beautiful home is tastefully decorated and well maintained, it offers a worry free retirement. Start this Adventure by sitting on you new quiet , inviting covered deck. This Bungalow has 2 Bedrooms, 2 Bathrooms, Fron't fireplace room, Family room and so much more. Come and see it while it is still available, it will not last long. Residents of Hickory Hills enjoy access to the Recreation Centre with a salt water pool and a host of amenities, fostering an active and vibrant lifestyle. This move-in ready home offers not just the home but the land. An access to comfort for retirement at its absolute best. Buyers acknowledge a one time transfer fee of $2,000. Plus an annual fee of $385. Both payable to Hickory Hills Residents Association. All measurements are approximate.
Location
Province ON
County Oxford
Area Tillsonburg
Zoning R1
Direction Heading West on Baldwin St., turn right onto Wilson Ave. On the left hand side...
Rooms
Basement Crawl Space, Unfinished, Sump Pump
Kitchen 1
Interior
Interior Features Central Vacuum, Auto Garage Door Remote(s), Ceiling Fan(s), Water Meter
Heating Forced Air, Natural Gas
Cooling Central Air
Fireplaces Number 1
Fireplace Yes
Window Features Window Coverings,Skylight(s)
Appliance Water Softener, Dishwasher, Dryer, Microwave, Range Hood, Refrigerator, Stove, Washer
Exterior
Exterior Feature Landscaped, Year Round Living
Parking Features Attached Garage, Garage Door Opener
Garage Spaces 1.0
Pool Community, In Ground, Salt Water
Utilities Available At Lot Line-Gas, At Lot Line-Hydro, At Lot Line-Municipal Water, Electricity Connected, Fibre Optics, Natural Gas Connected, Street Lights, Underground Utilities
Roof Type Fiberglass
Porch Deck, Porch
Lot Frontage 46.03
Lot Depth 92.2
Garage Yes
Building
Lot Description Urban, Airport, Arts Centre, City Lot, Near Golf Course, Hospital, Landscaped, Library, Place of Worship, Playground Nearby, Rec./Community Centre, Shopping Nearby, Trails
Faces Heading West on Baldwin St., turn right onto Wilson Ave. On the left hand side...
Foundation Poured Concrete
Sewer Sewer (Municipal)
Water Municipal-Metered
Architectural Style Bungalow
Structure Type Aluminum Siding,Concrete,Shingle Siding
New Construction No
Others
Senior Community true
Tax ID 000340209
Ownership Freehold/None
Read Less
Want to know what your home might be worth? Contact us for a FREE valuation!

Our team is ready to help you sell your home for the highest possible price ASAP
GET MORE INFORMATION





