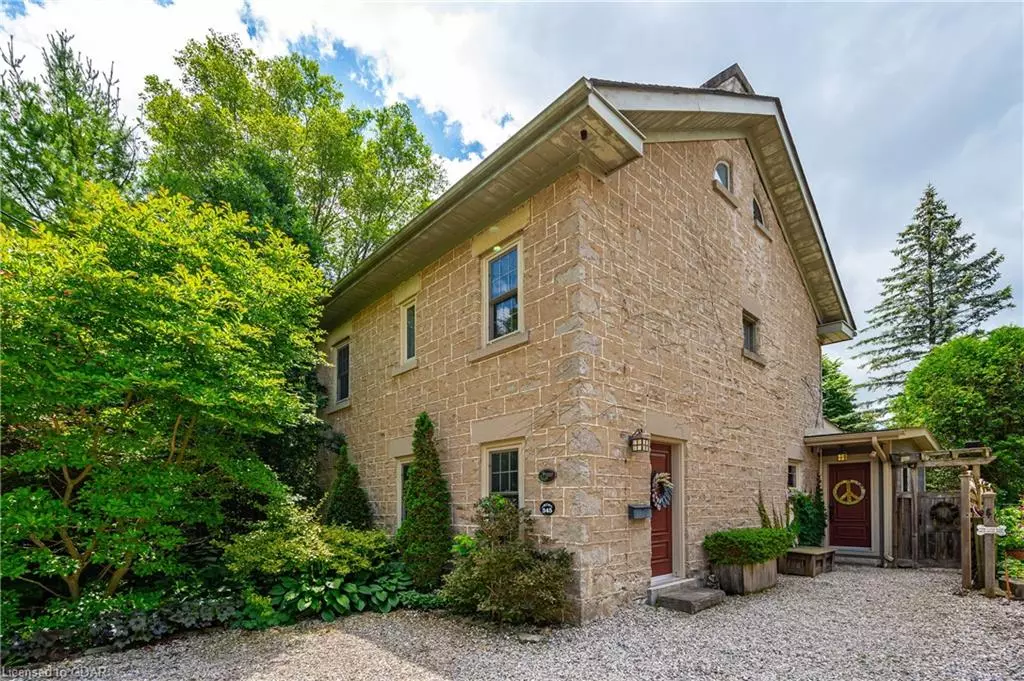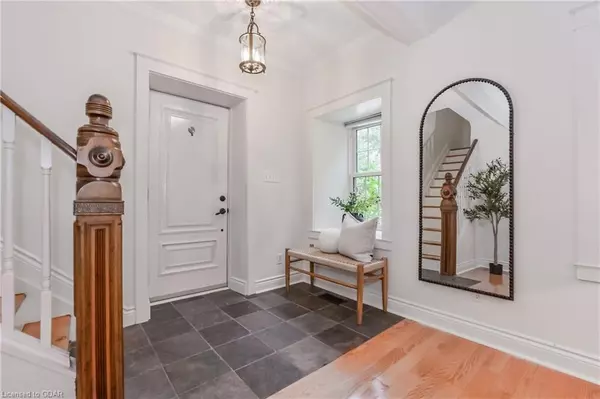$940,000
$869,900
8.1%For more information regarding the value of a property, please contact us for a free consultation.
345 Brock St Street Fergus, ON N1M 2T6
2 Beds
2 Baths
2,315 SqFt
Key Details
Sold Price $940,000
Property Type Single Family Home
Sub Type Single Family Residence
Listing Status Sold
Purchase Type For Sale
Square Footage 2,315 sqft
Price per Sqft $406
MLS Listing ID 40636056
Sold Date 08/29/24
Style 2.5 Storey
Bedrooms 2
Full Baths 2
Abv Grd Liv Area 2,605
Originating Board Guelph & District
Year Built 1934
Annual Tax Amount $4,591
Property Description
This extraordinary stone home, built in 1935 by the Beatty Brothers as part of a unique, not-for-profit initiative to house factory foremen, is one of six distinct properties on little known Brock Street in Fergus. The history of this home has been impeccably maintained and thoughtfully enhanced, this historic property offers unparalleled tranquility just a short walk from downtown Fergus. With four floors of living space, including a rare full-sized basement and expansive loft, it seamlessly blends historic character with modern functionality. The charm of the exterior continues inside, where every room exudes timeless beauty. From the stained glass light fixtures, granite counter tops to field stone fireplace, every detail in this home will impress. Once outside under the protection of the covered porch you will be immersed in what feels like a quaint European villa, surrounded by natural beauty and complete privacy, cementing this home as truly one-of-a-kind. On paper this is a 2 bedroom, 2 bathroom home but in real life it is so much more. The giant loft space is perfect for a 3rd bedroom, yoga studio, art studio or whatever your imagination can dream of. The 500+ square feet of storage space throughout the house is a bonus for all those important keepsakes and hobbies. Some houses you simply have to see in person to feel the magic of their history captured in todays modern vibes.
Location
Province ON
County Wellington
Area Centre Wellington
Zoning R2
Direction Off of Hill Street
Rooms
Other Rooms Shed(s)
Basement Full, Partially Finished
Kitchen 1
Interior
Interior Features High Speed Internet, Wet Bar
Heating Forced Air, Natural Gas
Cooling Central Air
Fireplaces Number 1
Fireplaces Type Living Room, Gas
Fireplace Yes
Window Features Window Coverings
Appliance Bar Fridge, Water Softener, Built-in Microwave, Dishwasher, Dryer, Gas Stove, Refrigerator, Washer, Wine Cooler
Exterior
Parking Features Gravel
Fence Full
Utilities Available Cable Connected, Electricity Connected, Natural Gas Connected, Phone Connected
Waterfront Description River/Stream
Roof Type Asphalt Shing
Porch Deck, Patio
Lot Frontage 31.0
Lot Depth 129.0
Garage No
Building
Lot Description Urban, Irregular Lot, Arts Centre, Cul-De-Sac, Dog Park, Hospital, Landscaped, Playground Nearby, Quiet Area, Schools, Trails
Faces Off of Hill Street
Foundation Poured Concrete, Stone
Sewer Sewer (Municipal)
Water Municipal
Architectural Style 2.5 Storey
Structure Type Stone,Wood Siding
New Construction No
Others
Senior Community false
Tax ID 714010009
Ownership Freehold/None
Read Less
Want to know what your home might be worth? Contact us for a FREE valuation!

Our team is ready to help you sell your home for the highest possible price ASAP

GET MORE INFORMATION





