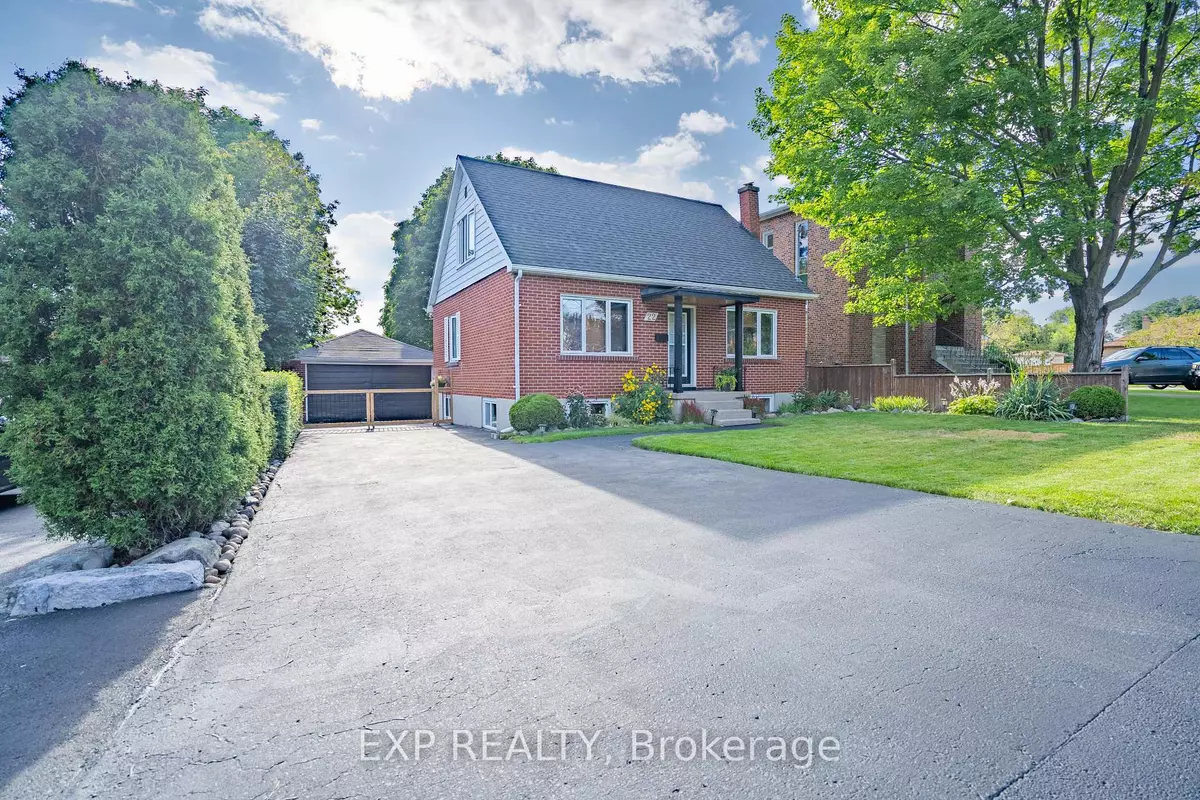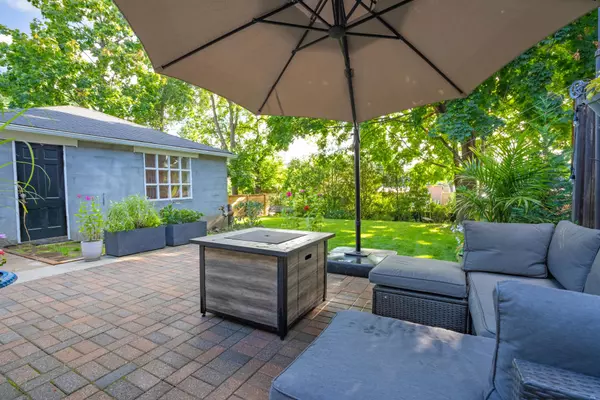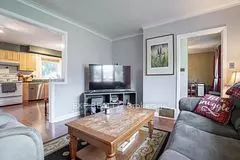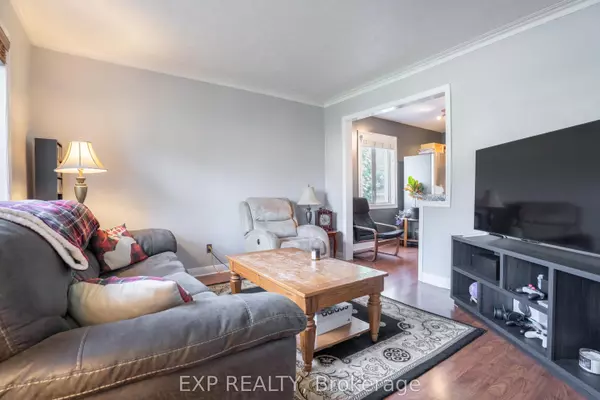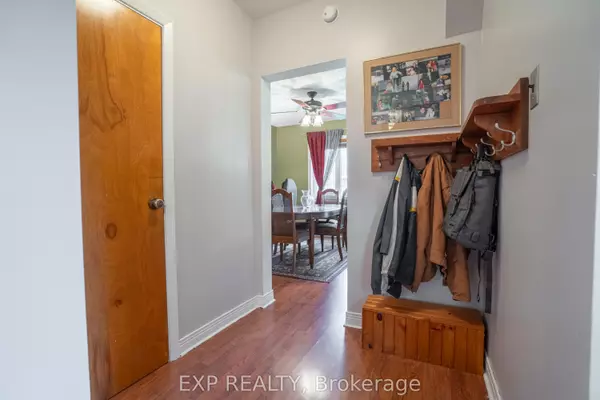$1,050,000
$1,099,000
4.5%For more information regarding the value of a property, please contact us for a free consultation.
22 Langside AVE Toronto W04, ON M9N 3E3
3 Beds
2 Baths
Key Details
Sold Price $1,050,000
Property Type Single Family Home
Sub Type Detached
Listing Status Sold
Purchase Type For Sale
Approx. Sqft 1100-1500
Subdivision Humberlea-Pelmo Park W4
MLS Listing ID W9268368
Sold Date 09/27/24
Style 1 1/2 Storey
Bedrooms 3
Annual Tax Amount $3,876
Tax Year 2024
Property Sub-Type Detached
Property Description
Weston Village is an up and coming family oriented neighbourhood with a selection of great schools all within walking distance. This house is one of the original homes built on Langside Avenue. The house is 1.5 stories with an oversized driveway which has just been professionally sealed. There is a detached 2-car garage which is fully secured and a newly installed gate added to the driveway for more privacy. This home has a large beautiful fully fenced-in backyard with perennial gardens throughout. There is also a renovated in-law suite with quartz counter tops, new flooring, gas fire place and a separate entrance. Great for an added income!The garage roof was recently updated in 2022 and the houses roof completed in 2015. The duct work has been upgraded and second floor bathroom was renovated in 2022. Everything is in working condition. This home has been meticulously maintained throughout the years. The hot water tank and furnace are both owned and not rented. The home has a gas furnace and central air conditioning.All appliances are included. Move in ready.
Location
Province ON
County Toronto
Community Humberlea-Pelmo Park W4
Area Toronto
Rooms
Family Room Yes
Basement Finished
Kitchen 2
Separate Den/Office 1
Interior
Interior Features Ventilation System
Cooling Central Air
Fireplaces Type Natural Gas
Exterior
Parking Features Private
Garage Spaces 2.5
Pool None
Roof Type Asphalt Shingle
Lot Frontage 55.0
Lot Depth 125.0
Total Parking Spaces 7
Building
Foundation Concrete Block
Others
Security Features Carbon Monoxide Detectors,Smoke Detector
Read Less
Want to know what your home might be worth? Contact us for a FREE valuation!

Our team is ready to help you sell your home for the highest possible price ASAP
GET MORE INFORMATION

