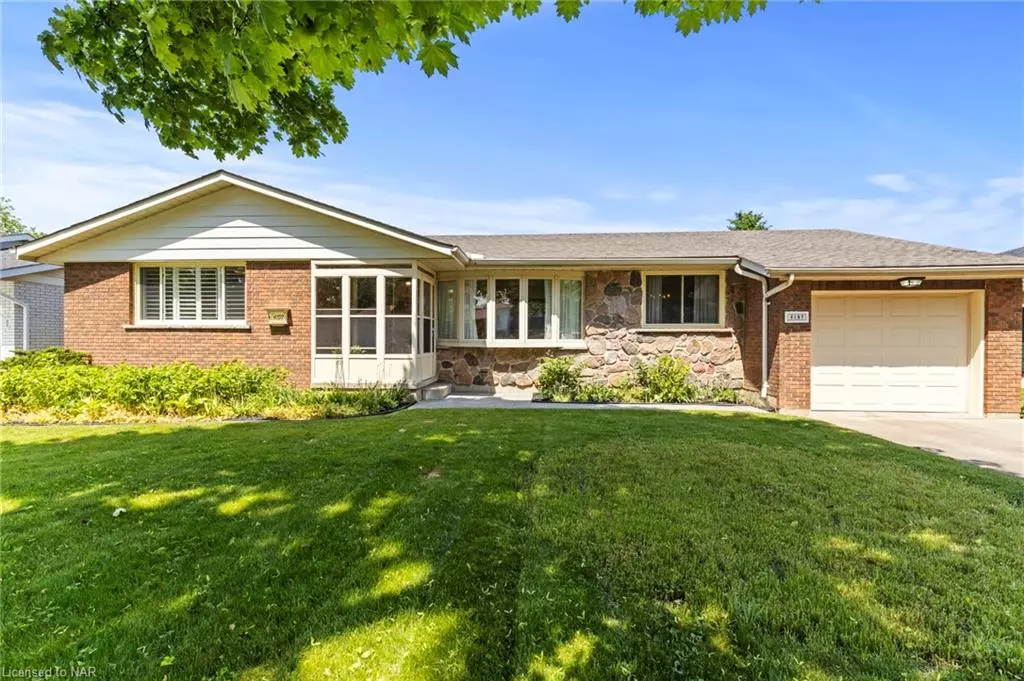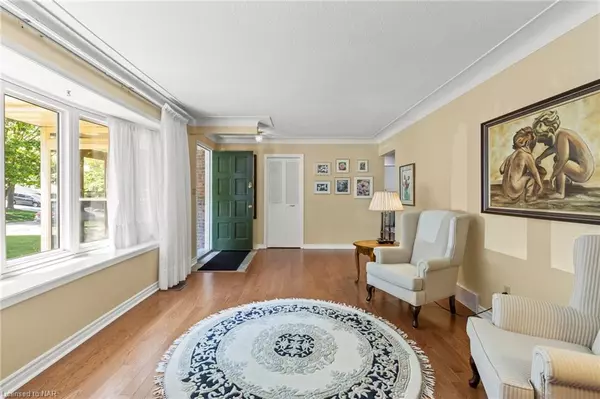$825,000
$879,900
6.2%For more information regarding the value of a property, please contact us for a free consultation.
4197 Eastdale Drive Beamsville, ON L0R 1B6
4 Beds
4 Baths
1,336 SqFt
Key Details
Sold Price $825,000
Property Type Single Family Home
Sub Type Single Family Residence
Listing Status Sold
Purchase Type For Sale
Square Footage 1,336 sqft
Price per Sqft $617
MLS Listing ID 40613280
Sold Date 08/29/24
Style Bungalow
Bedrooms 4
Full Baths 2
Half Baths 2
Abv Grd Liv Area 2,553
Originating Board Niagara
Year Built 1973
Annual Tax Amount $4,571
Property Description
Welcome to 4197 Eastdale Dr! This beautifully updated family home is nestled in one of Beamsville's most desirable and established neighborhoods. Ideally located along the scenic wine and craft brewery route, it offers a vibrant lifestyle with nearby restaurants and local attractions.
The home features three spacious bedrooms on the main floor, 1.5 well-appointed bathrooms, and an additional two bathrooms in the fully finished basement. The basement also includes a large extra bedroom, perfect for guests or in-law accommodation.
Sitting on a generous 65 by 115-foot lot, the property boasts stunning hardwood floors, durable laminate, and elegant ceramic tiling throughout. The kitchen, newly renovated in 2022, showcases quartz countertops and brand-new appliances.
Outdoors, enjoy tranquility in your expansive backyard, complete with seasonal gardens, an apple tree, and a cherry tree. Designed for comfort and convenience, this home has all major updates completed.
Whether you're hosting gatherings in your modern kitchen, relaxing in the serene backyard, or exploring the local wine and craft brewery scene, this home has it all. Don’t miss out on this exceptional opportunity! Contact me today to schedule your private showing and make 4197 Eastdale Dr your new home.
Location
Province ON
County Niagara
Area Lincoln
Zoning R2
Direction From Toronto: QEW toward Hamilton/ Niagara, Exit 68, Left on County Rd 40, Left on King St, Right on Cherry Heights, Left on Eastdale Dr
Rooms
Other Rooms Shed(s), Workshop
Basement Full, Finished
Kitchen 1
Interior
Interior Features Auto Garage Door Remote(s), Built-In Appliances, Central Vacuum, In-law Capability, Wet Bar
Heating Fireplace-Wood, Forced Air, Natural Gas
Cooling Central Air
Fireplaces Number 1
Fireplace Yes
Window Features Window Coverings
Appliance Bar Fridge, Water Heater, Built-in Microwave, Dishwasher, Dryer, Microwave, Refrigerator, Stove, Washer
Laundry In Basement
Exterior
Parking Features Attached Garage, Garage Door Opener, Concrete
Garage Spaces 1.0
Roof Type Asphalt Shing
Porch Deck, Enclosed
Lot Frontage 65.0
Lot Depth 115.0
Garage Yes
Building
Lot Description Urban, Rectangular, Hospital, Place of Worship, Quiet Area, Rec./Community Centre, Schools, Other
Faces From Toronto: QEW toward Hamilton/ Niagara, Exit 68, Left on County Rd 40, Left on King St, Right on Cherry Heights, Left on Eastdale Dr
Foundation Poured Concrete
Sewer Sewer (Municipal)
Water Municipal
Architectural Style Bungalow
New Construction No
Schools
Elementary Schools Jacob Beam Public School/ Saint Mark Catholic Elementary School
High Schools Great Lakes Christian High School/ West Niagara Secondary
Others
Senior Community false
Tax ID 461060172
Ownership Freehold/None
Read Less
Want to know what your home might be worth? Contact us for a FREE valuation!

Our team is ready to help you sell your home for the highest possible price ASAP

GET MORE INFORMATION





