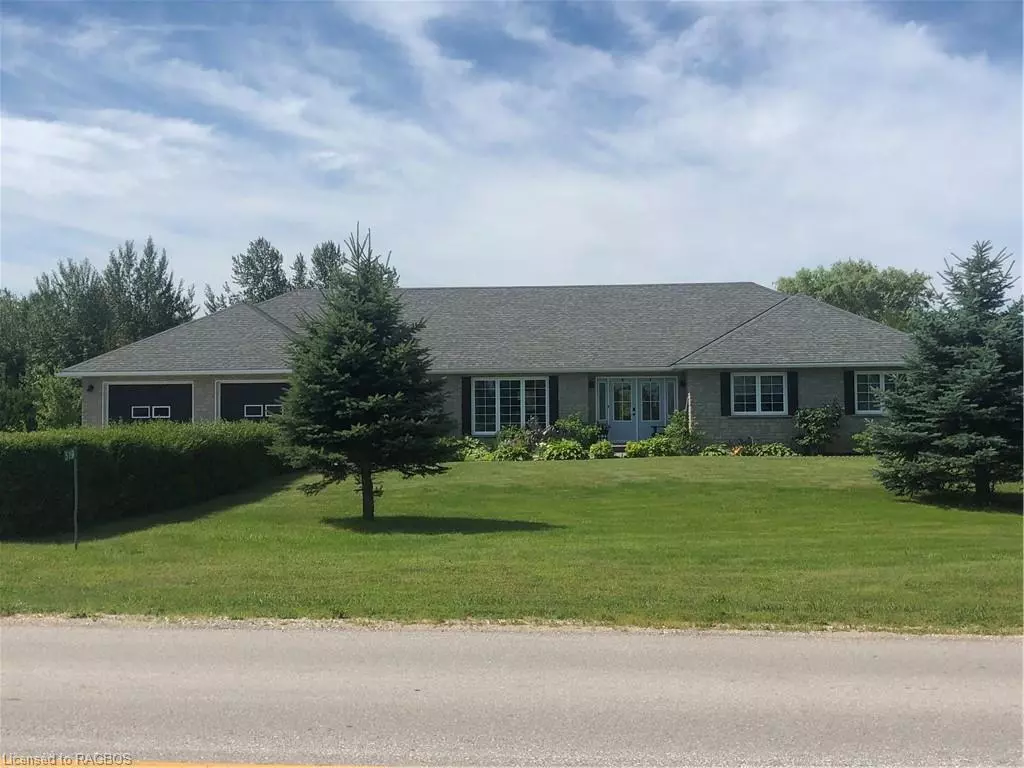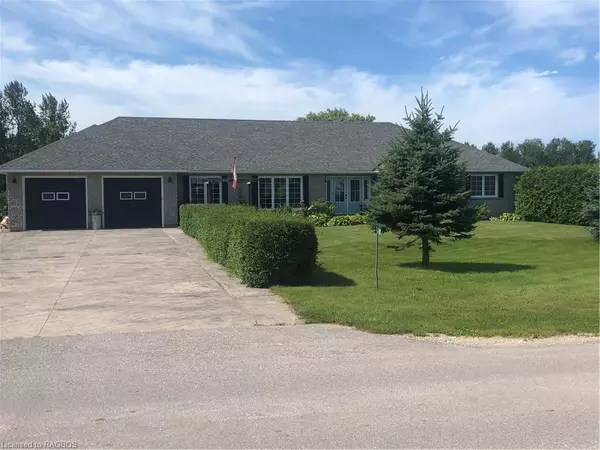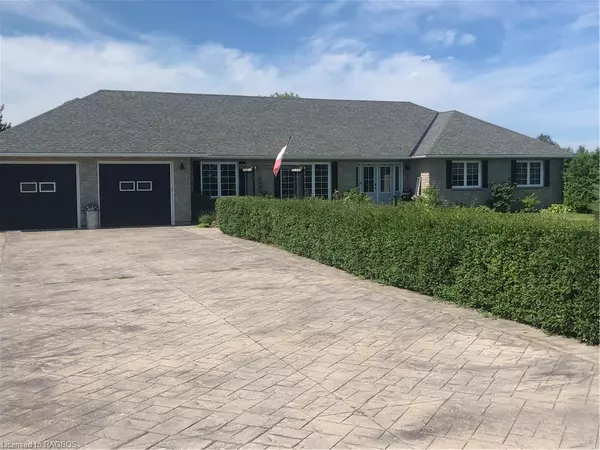$900,500
$897,500
0.3%For more information regarding the value of a property, please contact us for a free consultation.
519 Peel Street Saugeen Shores, ON N0H 2L0
3 Beds
3 Baths
2,595 SqFt
Key Details
Sold Price $900,500
Property Type Single Family Home
Sub Type Single Family Residence
Listing Status Sold
Purchase Type For Sale
Square Footage 2,595 sqft
Price per Sqft $347
MLS Listing ID 40616439
Sold Date 08/29/24
Style Bungalow
Bedrooms 3
Full Baths 3
Abv Grd Liv Area 2,595
Originating Board Grey Bruce Owen Sound
Year Built 2003
Annual Tax Amount $6,279
Lot Size 1.852 Acres
Acres 1.852
Property Description
Rural living at its best on the edge of town on 1.8 Acres! This beautifully appointed 3 bedroom all brick bungalow with over 2500 sq feet of living space and a 24' x 63' wired shop will provide the quiet surroundings and privacy of the country you've been looking for as well as all the space need for all those hobbies! The 200' x 400' lot is perfectly set up for the addition of a pool and lots of storage space for the travel trailer and more. How about a nice Mom and Pop hobby farm with fresh veggies, flowers and lavender and a few chickens too!
The interior space has a flowing open concept design with hardwood and tile floors throughout. Access to the full length back patio is conveniently available from the laundry room, living room and master bedroom so you can enjoy those beautiful summer afternoons or star filled nights. Whether you are enjoying a leisurely breakfast under the skylights in the breakfast nook or lounging on the back deck overlooking the open fields , this lovely home will lend itself to the lifestyle you deserve.
Location
Province ON
County Bruce
Area 4 - Saugeen Shores
Zoning A
Direction 519 Peel Street, Saugeen Shores
Rooms
Other Rooms Workshop
Basement Crawl Space, Unfinished
Kitchen 1
Interior
Interior Features Central Vacuum, Air Exchanger, Auto Garage Door Remote(s), Built-In Appliances, Ceiling Fan(s), Water Treatment, Work Bench
Heating Forced Air, Natural Gas, Gas Hot Water
Cooling Central Air
Fireplace No
Window Features Window Coverings,Skylight(s)
Appliance Range, Oven, Water Heater Owned, Built-in Microwave, Dishwasher, Dryer, Gas Oven/Range, Hot Water Tank Owned, Microwave, Refrigerator, Stove, Washer
Laundry Laundry Room, Main Level
Exterior
Garage Attached Garage, Garage Door Opener, Concrete
Garage Spaces 2.0
Utilities Available Cable Connected, Cell Service, Electricity Connected, Garbage/Sanitary Collection, Internet Other, Natural Gas Connected, Phone Connected
Waterfront No
View Y/N true
View Pasture
Roof Type Asphalt Shing
Street Surface Paved
Porch Deck
Lot Frontage 200.0
Lot Depth 400.0
Garage Yes
Building
Lot Description Rural, Rectangular, Beach, City Lot, Hospital, Major Highway, Schools
Faces 519 Peel Street, Saugeen Shores
Foundation Concrete Perimeter
Sewer Septic Tank
Water Well
Architectural Style Bungalow
New Construction Yes
Others
Senior Community false
Tax ID 332660033
Ownership Freehold/None
Read Less
Want to know what your home might be worth? Contact us for a FREE valuation!

Our team is ready to help you sell your home for the highest possible price ASAP

GET MORE INFORMATION





