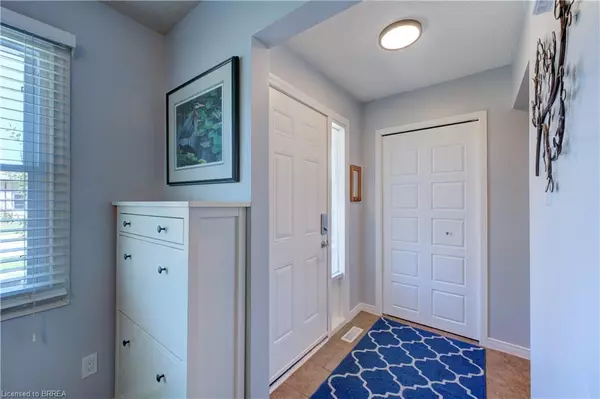$580,000
$585,000
0.9%For more information regarding the value of a property, please contact us for a free consultation.
38 Trillium Way Paris, ON N3L 3R2
4 Beds
2 Baths
1,078 SqFt
Key Details
Sold Price $580,000
Property Type Single Family Home
Sub Type Single Family Residence
Listing Status Sold
Purchase Type For Sale
Square Footage 1,078 sqft
Price per Sqft $538
MLS Listing ID 40625742
Sold Date 08/29/24
Style Backsplit
Bedrooms 4
Full Baths 2
Abv Grd Liv Area 1,958
Year Built 1977
Annual Tax Amount $2,636
Lot Size 3,528 Sqft
Acres 0.081
Property Sub-Type Single Family Residence
Source Brantford
Property Description
Welcome to your future home in the charming town of Paris, Ontario! This town is known for its beautiful rivers, historic buildings, and a friendly community. You will love living on the North side of Paris, where you can enjoy the peace and quiet of suburban living while still being close to all the amenities you need. This 4-level backsplit semi-detached property is perfect for families of all sizes. With 4 bedrooms (3 on the same level) and 2 full bathrooms, there is plenty of space for everyone. The main level of the house features a spacious living room with large windows that let in plenty of natural light. The kitchen is perfect for those who love to cook, with ample counter space and storage. Plus, all the appliances were replaced in 2021, so you can enjoy modern, energy-efficient conveniences. There is also a cozy dining area where you can enjoy meals with your family. One of the highlights of this property is the full rear patio. It's the perfect spot for summer barbecues, relaxing with a book, or watching the kids play in the fully fenced yard. You'll love the privacy and security that the fenced yard offers. In the front of the house, there's a lovely deck where you can enjoy your morning coffee or an evening beverage. Imagine sitting out there, enjoying the fresh air and chatting with neighbours as they pass by. For those who need extra storage space or a place for hobbies, this house has plenty of storage and an area for a workshop. Whether you're into woodworking, crafting, or just need a space to store your tools, this workshop area will be perfect for you. Parking is no problem with space for two cars in the driveway. No more worrying about finding a spot on the street or dealing with street cleaning schedules. Paris, Ontario is a great place to raise a family or enjoy a quiet retirement. With its scenic beauty, friendly community, and convenient location, you'll love calling this place home.
Location
Province ON
County Brant County
Area 2105 - Paris
Zoning R2
Direction Grand River Street North/ Trillium Way
Rooms
Other Rooms Gazebo, Shed(s)
Basement Full, Finished
Kitchen 1
Interior
Heating Forced Air, Natural Gas
Cooling Central Air
Fireplace No
Window Features Window Coverings
Appliance Water Softener, Dishwasher, Dryer, Freezer, Refrigerator, Stove, Washer
Laundry In Basement
Exterior
Fence Full
Roof Type Asphalt Shing
Porch Patio, Porch
Lot Frontage 33.5
Lot Depth 105.4
Garage No
Building
Lot Description Urban, Rectangular, City Lot, Library, Park, Playground Nearby, Quiet Area, Schools, Shopping Nearby, Trails
Faces Grand River Street North/ Trillium Way
Foundation Poured Concrete
Sewer Sewer (Municipal)
Water Municipal
Architectural Style Backsplit
Structure Type Aluminum Siding,Brick,Concrete
New Construction No
Others
Senior Community false
Tax ID 320430044
Ownership Freehold/None
Read Less
Want to know what your home might be worth? Contact us for a FREE valuation!

Our team is ready to help you sell your home for the highest possible price ASAP

GET MORE INFORMATION





