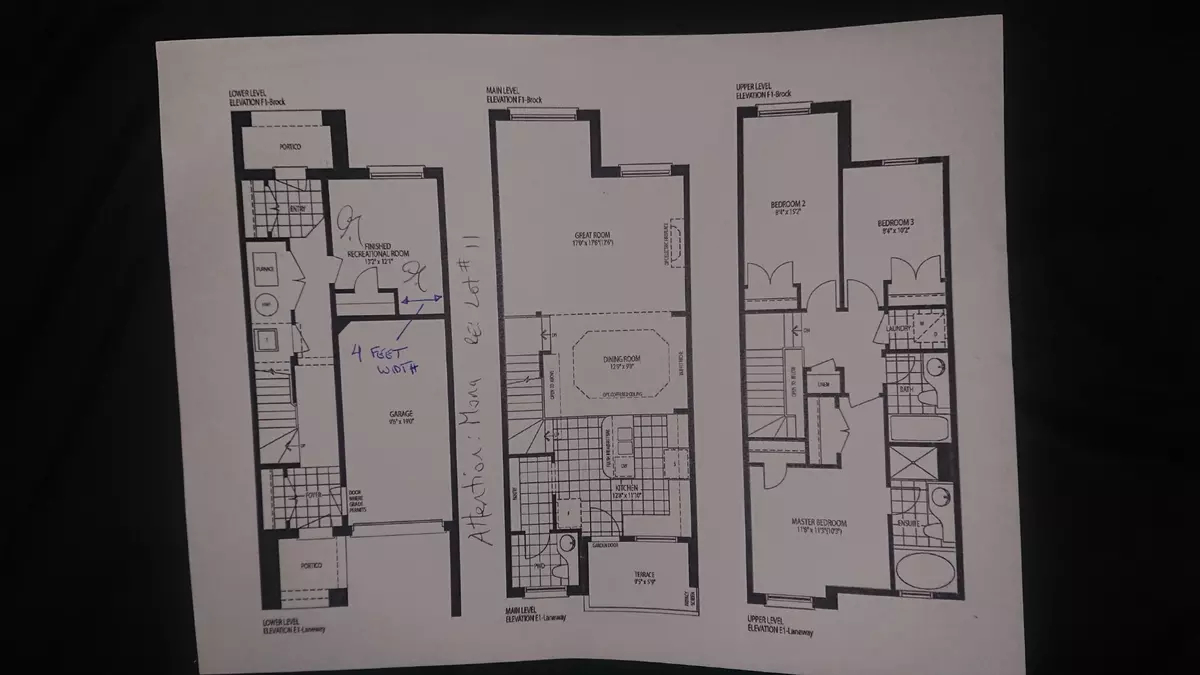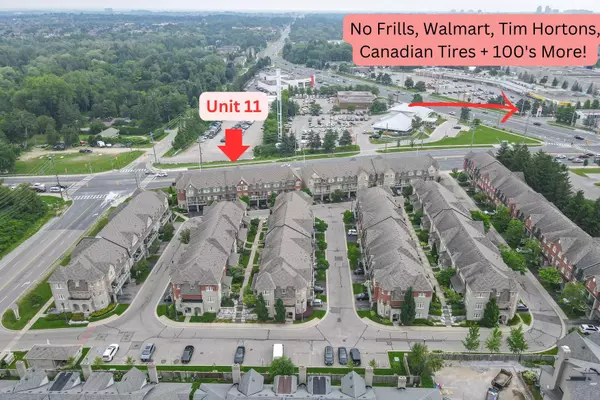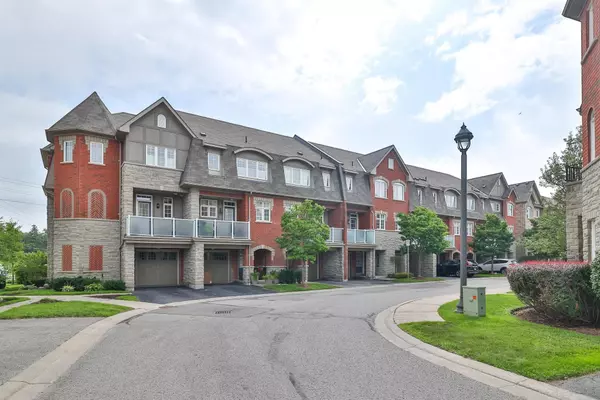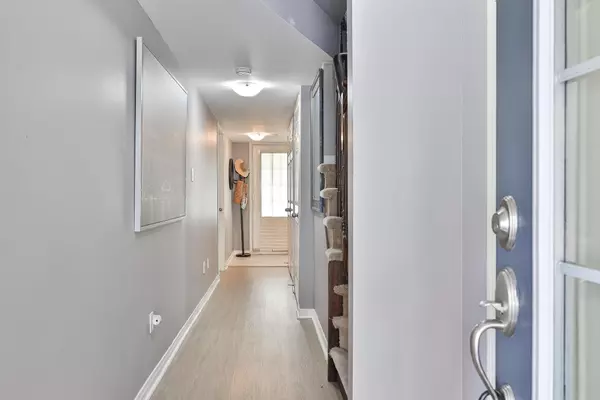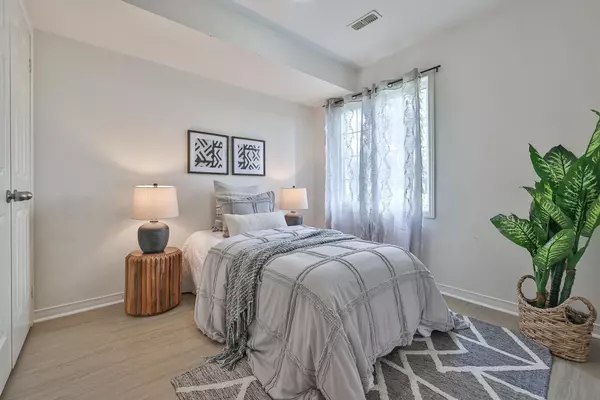$750,000
$784,999
4.5%For more information regarding the value of a property, please contact us for a free consultation.
1701 Finch AVE #11 Pickering, ON L1V 0B7
4 Beds
3 Baths
Key Details
Sold Price $750,000
Property Type Condo
Sub Type Condo Townhouse
Listing Status Sold
Purchase Type For Sale
Approx. Sqft 1800-1999
Subdivision Village East
MLS Listing ID E9234179
Sold Date 10/03/24
Style 3-Storey
Bedrooms 4
HOA Fees $363
Annual Tax Amount $4,920
Tax Year 2023
Property Sub-Type Condo Townhouse
Property Description
4 Bedroom Home In Pickering For This Price AND Interest Rates Have Gone Down Two Times In A Row?? * Yes, You're Reading This Right! * Gorgeous Brick & Stone Townhouse 1822 Sq Feet With 1 Car Garage + 1 Driveway Spot * Walking Distance To ALL The Major Stores- * Walmart, Dollarama, Canadian Tire, Tim Hortons, Restaurants + 100s More! * Brock Ridge Community Park, Denmar Park and Diana Princess of Wales Park. * 12 Mins To Toronto, 3 Mins To The 401, 7 Mins To the 407 * Online Walk Score is 81! * 3 Bedrooms Upstairs & 1 On the Ground Floor With Separate Entrance- All With Closets & Windows! * Ground Floor Laminate (June 2024) + 2 Coat/ Shoe Closets * Direct Access To The Garage * Upgraded Hardwood On 2nd Floor Directly From The Builder * Open Concept Living Room/ Dining Room With 2 Large Windows * Stainless Steel Appliances * Double Sink * Backsplash * Granite Countertop With LOTS of Cupboards * Overhanging Breakfast Bar For Barstools With Potlights * Walk In To Your Floor to Ceiling 4 Door Pantry * 2pc Washroom Conveniently Located And Away From Living/ Dining Room * Balcony Off The Kitchen For BBQ & Patio Chairs/ Table * Smooth Ceilings Throughout * Lots Of Natural Light Without Tall Buildings Around * Primary Bedroom Offers 4pc Ensuite With Stand Up Shower & Tub! * Washer & Dryer On The Same Floor As The Bedrooms + Separate Linen Closet & 4pc Washroom! 2nd & 3rd Bedroom Very Spacious & Convenient With Closets & Windows! Front & Back Porch + Balcony! Let The Well Managed Condo Take Care Of Your Landscaping & Enjoy Life A Little More With Worry-Free Living Here!
Location
Province ON
County Durham
Community Village East
Area Durham
Rooms
Family Room Yes
Basement None
Kitchen 1
Separate Den/Office 1
Interior
Interior Features Other
Cooling Central Air
Laundry Ensuite
Exterior
Exterior Feature Landscaped, Porch
Parking Features Private
Garage Spaces 1.0
Exposure West
Total Parking Spaces 2
Building
Locker None
Others
Pets Allowed Restricted
Read Less
Want to know what your home might be worth? Contact us for a FREE valuation!

Our team is ready to help you sell your home for the highest possible price ASAP
GET MORE INFORMATION

