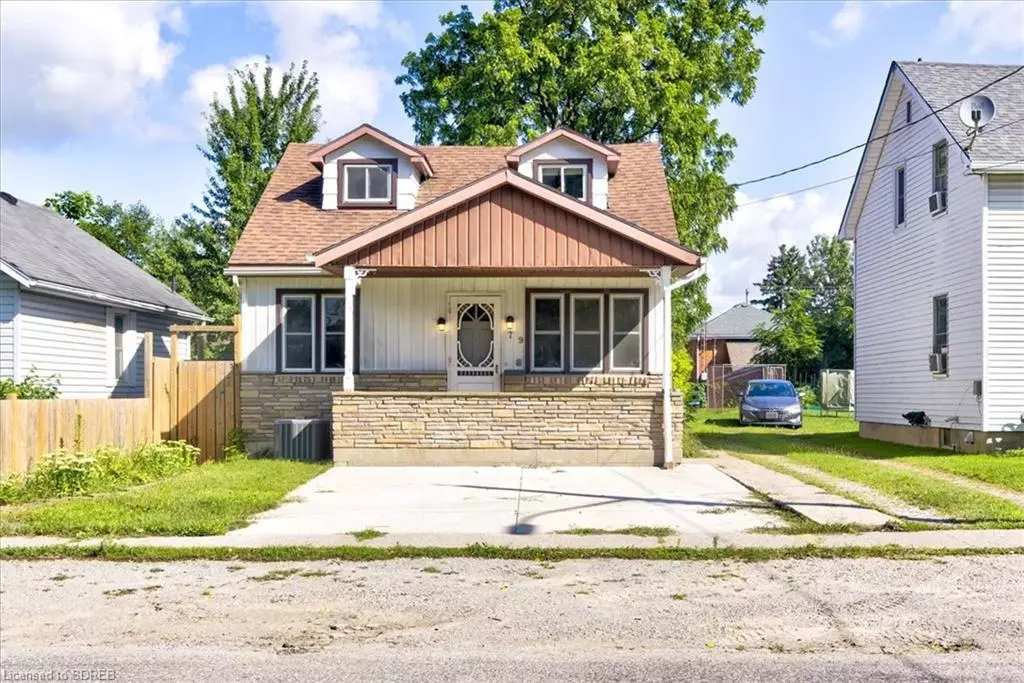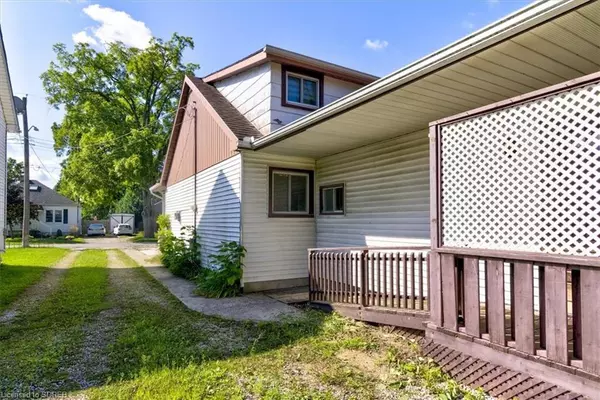$390,000
$399,823
2.5%For more information regarding the value of a property, please contact us for a free consultation.
79 Sovereen Street Delhi, ON N4B 1L7
4 Beds
2 Baths
1,375 SqFt
Key Details
Sold Price $390,000
Property Type Single Family Home
Sub Type Single Family Residence
Listing Status Sold
Purchase Type For Sale
Square Footage 1,375 sqft
Price per Sqft $283
MLS Listing ID 40632586
Sold Date 08/29/24
Style 1.5 Storey
Bedrooms 4
Full Baths 1
Half Baths 1
Abv Grd Liv Area 1,375
Originating Board Simcoe
Annual Tax Amount $2,368
Property Description
Attention first time home buyers and renovators. This 1.5 storey home has tons of potential for the right buyer who's willing to put in the effort. Main floor features a large living room with gas fireplace. Potentially 2 bedrooms on the main floor or one could easily converted back to a laundry room. Eat-in kitchen includes a built-in dishwasher and microwave/range, has natural gas hookup for the stove and exits through sliding glass patio doors to the covered patio in the backyard. There are 2 extra bedrooms and a 2 piece bathroom upstairs that provide extra space for family and guests. The finished rec room in the basement would be a great place for a kids playroom or man cave. Fully fenced backyard with covered deck and shed. Bring your vision and make this home shine!
Location
Province ON
County Norfolk
Area Delhi
Zoning R1-A
Direction Follow Hwy 3 (James St) into Delhi. Head West on Sovereen St. Property is on the North side just past East St.
Rooms
Other Rooms Shed(s)
Basement Full, Partially Finished
Kitchen 1
Interior
Interior Features Central Vacuum, Ceiling Fan(s)
Heating Baseboard, Electric, Forced Air, Natural Gas
Cooling Central Air
Fireplaces Number 1
Fireplaces Type Gas
Fireplace Yes
Appliance Built-in Microwave, Dishwasher, Dryer, Gas Stove, Refrigerator, Washer
Laundry Lower Level
Exterior
Parking Features Concrete, Gravel, Mutual/Shared
Fence Full
Roof Type Asphalt Shing
Porch Deck, Porch
Lot Frontage 28.0
Lot Depth 132.0
Garage No
Building
Lot Description Urban, Rectangular, Place of Worship, Playground Nearby, Schools, Shopping Nearby
Faces Follow Hwy 3 (James St) into Delhi. Head West on Sovereen St. Property is on the North side just past East St.
Foundation Concrete Block
Sewer Sewer (Municipal)
Water Municipal, Sandpoint Well
Architectural Style 1.5 Storey
Structure Type Aluminum Siding,Vinyl Siding
New Construction No
Schools
Elementary Schools Delhi Public / St. Frances
High Schools Ddhs / Holy Trinity
Others
Senior Community false
Tax ID 501630120
Ownership Freehold/None
Read Less
Want to know what your home might be worth? Contact us for a FREE valuation!

Our team is ready to help you sell your home for the highest possible price ASAP

GET MORE INFORMATION





