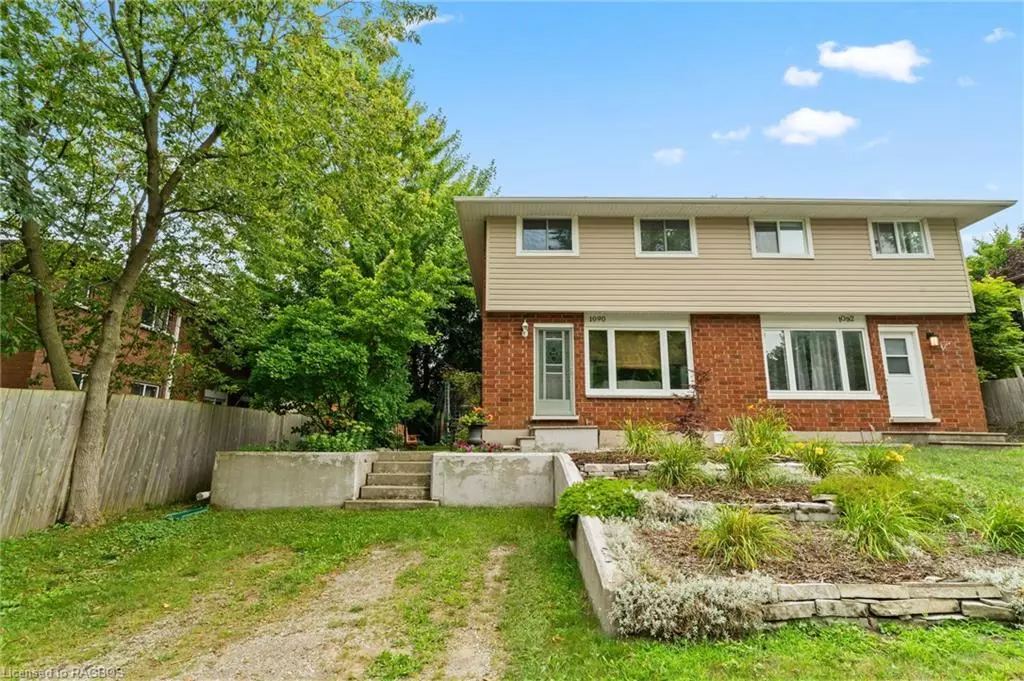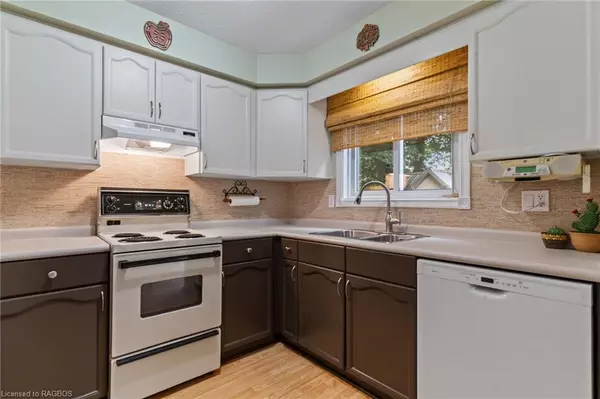$415,000
$409,900
1.2%For more information regarding the value of a property, please contact us for a free consultation.
1090 Milne Drive Kincardine, ON N2Z 1X4
3 Beds
2 Baths
1,055 SqFt
Key Details
Sold Price $415,000
Property Type Single Family Home
Sub Type Single Family Residence
Listing Status Sold
Purchase Type For Sale
Square Footage 1,055 sqft
Price per Sqft $393
MLS Listing ID 40624363
Sold Date 08/28/24
Style Two Story
Bedrooms 3
Full Baths 2
Abv Grd Liv Area 1,484
Originating Board Grey Bruce Owen Sound
Year Built 1974
Annual Tax Amount $2,174
Property Description
Charming 3 bedroom, 2 bath semi-unit with many upgrades. Discover your new home in this beautifully upgraded unit that blends comfort and convenience. Featuring an open concept kitchen, dining and living room which is designed for both relaxation and entertaining. Boasting a fully finished basement with family room, large home office, 3 piece bathroom and separate laundry. The upper level features 3 bedrooms and main bath. Hardwood floors have been installed on the upper level, ceiling fans and new interior doors to modernize the unit. Windows and the patio door have been replaced for maximum heating efficiency. The interior joint wall upstairs was taken down to the studs and the insulation was beefed up adding extra sound barrier. Outside you will enjoy the West facing deck, a quaint private backyard with an adorable shed to house the garden tools and lawnmower. With the proximity to a local park and the vibrant downtown area, you will have everything you require at your fingertips.
Location
Province ON
County Bruce
Area Kincardine
Zoning R2
Direction Turn off Queen Street onto Nelson Street heading East then it turns into Milne Drive
Rooms
Other Rooms Shed(s)
Basement Full, Finished
Kitchen 1
Interior
Interior Features Ceiling Fan(s), Separate Heating Controls, Upgraded Insulation, Water Meter
Heating Baseboard
Cooling None
Fireplace No
Window Features Window Coverings
Appliance Water Heater Owned, Dishwasher, Dryer, Hot Water Tank Owned, Range Hood, Refrigerator, Stove, Washer
Laundry In Basement
Exterior
Exterior Feature Landscaped, Year Round Living
Garage Gravel
Utilities Available Cell Service, Garbage/Sanitary Collection, Recycling Pickup, Street Lights
Roof Type Asphalt Shing
Street Surface Paved
Porch Deck
Lot Frontage 36.0
Lot Depth 103.0
Garage No
Building
Lot Description Urban, Rectangular, Airport, Dog Park, City Lot, Near Golf Course, Hospital, Landscaped, Library, Marina, Park, Place of Worship, Playground Nearby, Rec./Community Centre, Schools, Skiing, Trails
Faces Turn off Queen Street onto Nelson Street heading East then it turns into Milne Drive
Foundation Concrete Perimeter
Sewer Sewer (Municipal)
Water Municipal-Metered
Architectural Style Two Story
New Construction No
Others
Senior Community false
Tax ID 333060138
Ownership Freehold/None
Read Less
Want to know what your home might be worth? Contact us for a FREE valuation!

Our team is ready to help you sell your home for the highest possible price ASAP

GET MORE INFORMATION





