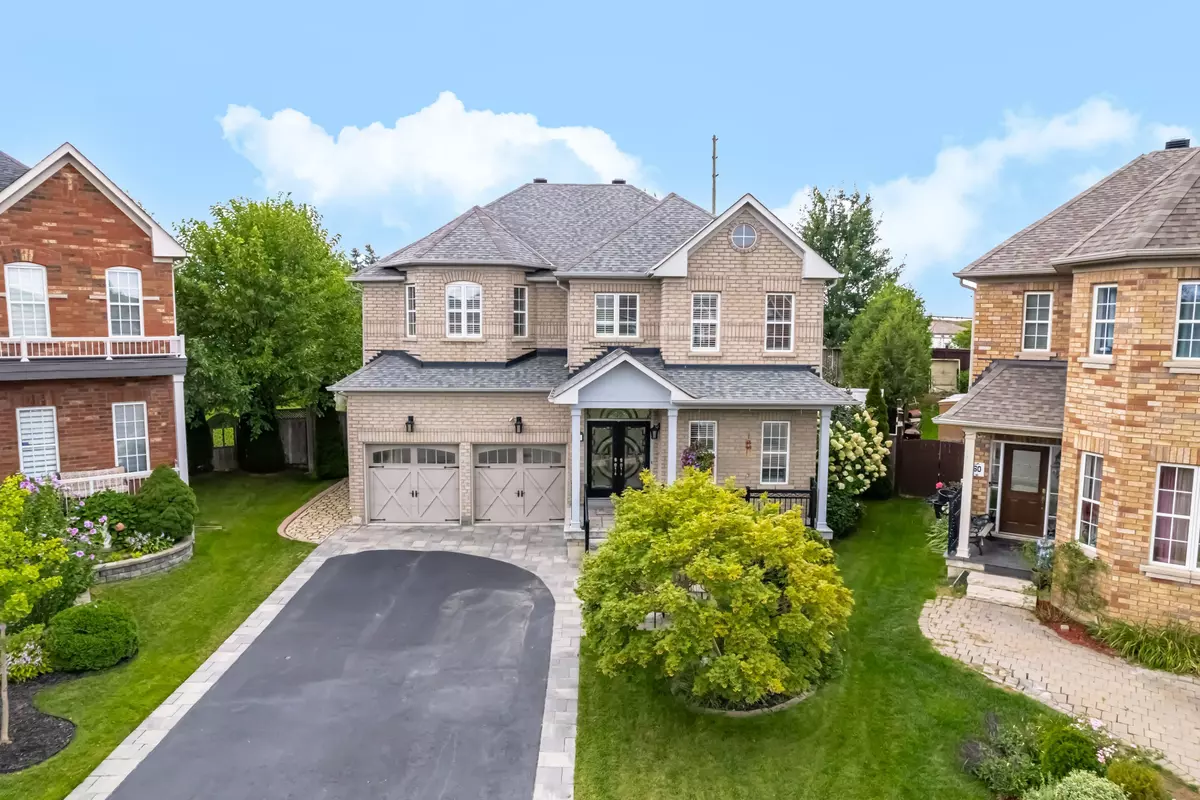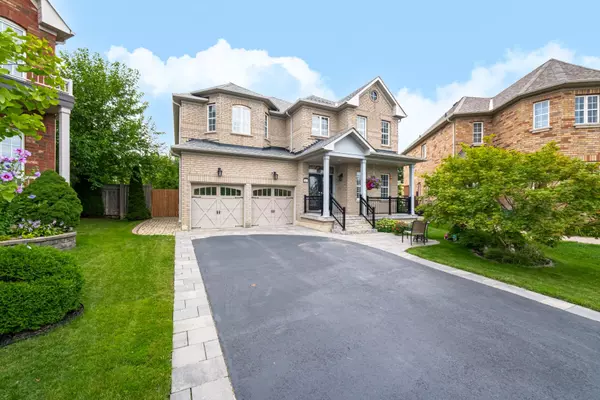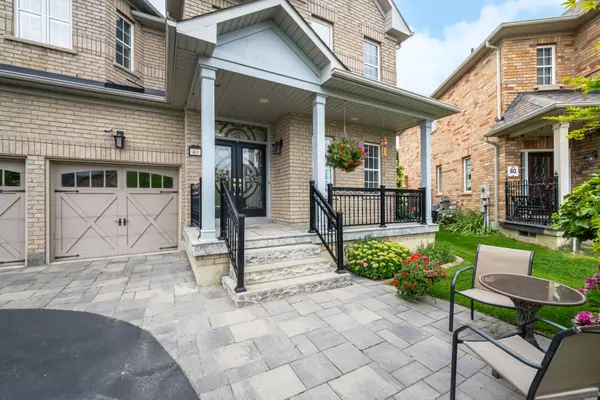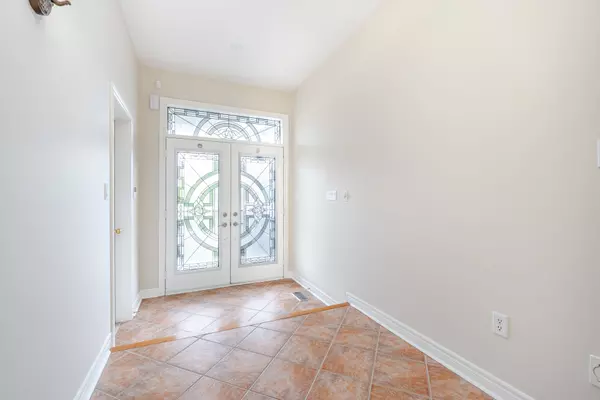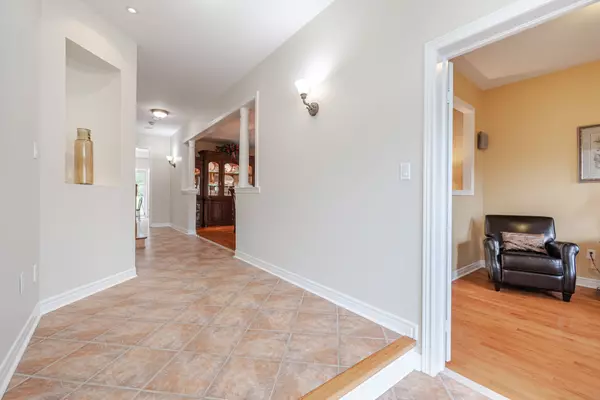$1,376,000
$1,388,000
0.9%For more information regarding the value of a property, please contact us for a free consultation.
40 Citadel CRES Brampton, ON L6P 1X8
4 Beds
4 Baths
Key Details
Sold Price $1,376,000
Property Type Single Family Home
Sub Type Detached
Listing Status Sold
Purchase Type For Sale
Approx. Sqft 3000-3500
Subdivision Vales Of Castlemore North
MLS Listing ID W9266850
Sold Date 11/06/24
Style 2-Storey
Bedrooms 4
Annual Tax Amount $9,275
Tax Year 2024
Property Sub-Type Detached
Property Description
This Magnificent Residence Is Situated On A Premium Pie Shaped Lot Measuring Over .22 Of An Acre Located In The Prestigious Castlemore North Neighbourhood. Through The Double Door Entry And Past The Grand Foyer You Will Discover The Soaring 9' Smooth Ceilings, Main Level Office Or Den Adjacent To The Formal Living And Dining Room Featuring Half Walls With Decorative Columns. The Spacious Chefs Kitchen Makes Meal Prep A Breeze With An Abundance Of Granite Counter Space, Large Centre Island, 39" Extended Upper Cabinets, Under Cabinet Lighting, Stainless Steel Appliances And Gas Range. Breakfast Area Is Open To Family Room With A Cozy Gas Fireplace. Rich Hardwood Flooring On The Main And Upper Levels, This Home Is Carpet Free. The Spiral Hardwood Staircase Is Open To The Second Level From The Basement Landing. The Upper Level Features Two Primary Bedrooms With All Bedrooms Being Spacious And Having Direct Access To An Ensuite Bath. Convenient Basement Level Separate Walk-Up Entrance (Installed By Builder) Makes For Easy Access To A Future In-Law Suite. Enjoy The Outdoors Entertaining Your Family And Friends On The 24' X 18' Stone Patio Overlooking The Premium Size Lot 93' Across The Back Or From The 14' X 19' L Shape Deck Surrounding The Above Ground Swimming Pool (Easily Removed If Desired). Two Outdoor Garden Sheds For Storage Are Included. Some Of The Additional Fine Features Of This Fine Home Include: Quality California Shutters Throughout (Except Dining/Living With Roman Shades), Roof Updated 2016, CAC And Furnace Replaced In 2020, 200 AMP Electrical, High Capacity Tankless Hot Water (Rental), Whole Home GE Smart Water Filter, Kenmore Ultra Soft 800 Water Softener, Home Alarm System, Beam Central Vacuum, Two Garage Door Openers, Gas BBQ Hook-Up, Whole Home Wired Speaker System Inside And Out, Interlocking Walk-Way With Stone Steps And Updated Railing, Plus Many More Extras, This Home Is Brilliant From Top To Bottom, Come And See For Yourself!
Location
Province ON
County Peel
Community Vales Of Castlemore North
Area Peel
Rooms
Family Room Yes
Basement Separate Entrance, Walk-Up
Kitchen 1
Interior
Interior Features Auto Garage Door Remote, Carpet Free, Central Vacuum, In-Law Capability, On Demand Water Heater, Water Softener
Cooling Central Air
Fireplaces Number 1
Fireplaces Type Family Room, Natural Gas
Exterior
Parking Features Private Double
Garage Spaces 6.0
Pool Above Ground
Roof Type Asphalt Shingle
Lot Frontage 34.73
Lot Depth 113.63
Total Parking Spaces 6
Building
Foundation Poured Concrete
Read Less
Want to know what your home might be worth? Contact us for a FREE valuation!

Our team is ready to help you sell your home for the highest possible price ASAP
GET MORE INFORMATION

